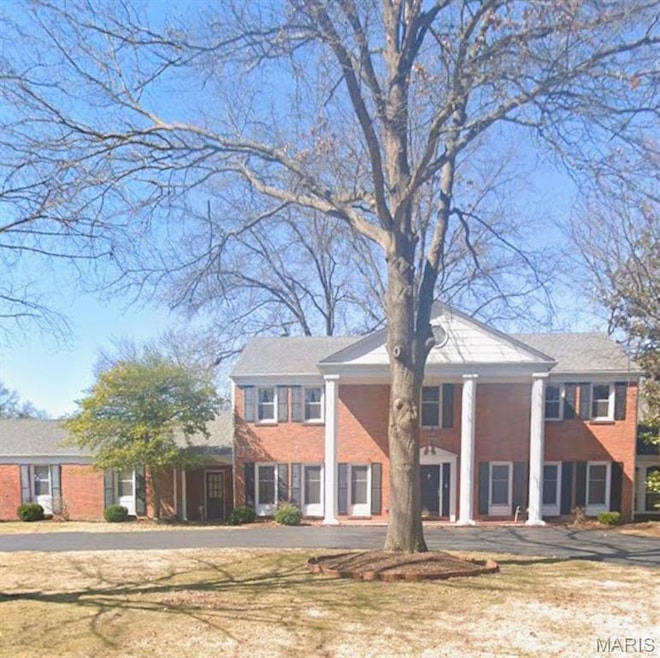849 Bluespring Ln Saint Louis, MO 63131
Estimated payment $10,135/month
Highlights
- 1.04 Acre Lot
- Colonial Architecture
- Walk-In Pantry
- Ladue 5th Grade Center Rated A+
- Mud Room
- Circular Driveway
About This Home
Spectacular Frontenac renovation in Ladue (Conway) School district. This stately 2-story home features 4 bedrooms and 3 full baths on the second floor. The primary suite has a large carrara marble surround shower, luxurious soaking tub, private water closet, two vanities, as well as a generous walk-in closet. There is an en-suite shower for the second bedroom with waterfall tiled walls. The final two bedrooms share a third bathroom. A second floor laundry room rounds out the floor. The main floor was designed to activate multiple areas, with a formal dining room, sitting room, and open floorplan through the kitchen and living room. The kitchen features Thermador appliances and quartz countertops siting on custom cabinetry. The walk-in pantry has custom shelving, cabinetry, and a sink/coffee station. The Kitchen's 11ft island with seating makes a perfect transition to the living room, which has a stately, slate-surround direct-vent gas fireplace. Just off of the living room is a heated 3-seasons room. Entering the home from the oversized 3-car garage, there is a mud room with custom hall trees and laundry station, as well as a powder room complete with a live-edge walnut custom vanity. Outside, the driveway has been completely refinished, a new paver patio has been installed, and an acre of flat ground is perfect for outdoor activities or adding a pool, which can easily be done. Early preview open houses Friday 5-7pm and Saturday 9-11am with photos coming shortly thereafter.
Listing Agent
Confluence Realty Advisors, LLC License #2011008243 Listed on: 11/20/2025
Home Details
Home Type
- Single Family
Est. Annual Taxes
- $10,421
Year Built
- Built in 1972
Lot Details
- 1.04 Acre Lot
- Landscaped
- Back and Front Yard
HOA Fees
- $25 Monthly HOA Fees
Parking
- 3 Car Attached Garage
- Rear-Facing Garage
- Garage Door Opener
- Circular Driveway
Home Design
- Colonial Architecture
- Contemporary Architecture
- Brick Exterior Construction
- Asbestos Shingle Roof
- Wood Siding
Interior Spaces
- 2-Story Property
- Gas Fireplace
- ENERGY STAR Qualified Windows
- Insulated Windows
- Mud Room
- Living Room with Fireplace
- Den with Fireplace
- Walk-In Pantry
- Laundry Room
Bedrooms and Bathrooms
- 4 Bedrooms
- Soaking Tub
Partially Finished Basement
- 9 Foot Basement Ceiling Height
- Finished Basement Bathroom
- Basement Storage
- Natural lighting in basement
Schools
- Conway Elem. Elementary School
- Ladue Middle School
- Ladue Horton Watkins High School
Utilities
- Central Air
- Heating System Uses Natural Gas
- Natural Gas Connected
- Phone Available
- Cable TV Available
Community Details
- Association fees include ground maintenance, maintenance parking/roads, snow removal
- Bluespring Subdivision C/O Association
Listing and Financial Details
- Assessor Parcel Number 19N-52-0314
Map
Home Values in the Area
Average Home Value in this Area
Tax History
| Year | Tax Paid | Tax Assessment Tax Assessment Total Assessment is a certain percentage of the fair market value that is determined by local assessors to be the total taxable value of land and additions on the property. | Land | Improvement |
|---|---|---|---|---|
| 2025 | $10,421 | $179,020 | $124,410 | $54,610 |
| 2024 | $10,421 | $152,320 | $95,700 | $56,620 |
| 2023 | $10,421 | $152,320 | $95,700 | $56,620 |
| 2022 | $10,492 | $147,670 | $86,150 | $61,520 |
| 2021 | $10,432 | $147,670 | $86,150 | $61,520 |
| 2020 | $9,960 | $152,700 | $85,840 | $66,860 |
| 2019 | $9,811 | $152,700 | $85,840 | $66,860 |
| 2018 | $9,737 | $139,820 | $76,300 | $63,520 |
| 2017 | $9,699 | $139,820 | $76,300 | $63,520 |
| 2016 | $9,842 | $137,180 | $66,770 | $70,410 |
| 2015 | $9,374 | $137,180 | $66,770 | $70,410 |
| 2014 | $8,442 | $119,770 | $44,420 | $75,350 |
Property History
| Date | Event | Price | List to Sale | Price per Sq Ft |
|---|---|---|---|---|
| 11/20/2025 11/20/25 | For Sale | $1,750,000 | -- | $376 / Sq Ft |
Purchase History
| Date | Type | Sale Price | Title Company |
|---|---|---|---|
| Deed | -- | None Listed On Document | |
| Interfamily Deed Transfer | -- | -- |
Mortgage History
| Date | Status | Loan Amount | Loan Type |
|---|---|---|---|
| Open | $1,040,400 | Credit Line Revolving |
Source: MARIS MLS
MLS Number: MIS25077868
APN: 19N-52-0314
- 824 Bluespring Ln
- 19 Villa Coublay
- 10 Westfield Ln
- 241 S Graeser Rd
- 1131 Enclave Ct
- 1139 Enclave Ct
- 11255 Talamore Cir Unit 13
- 10429 Lylewood Dr
- 10656 Ladue Rd
- 10340 Savannah Ave
- 111 N Mosley Rd
- 149 N Spoede Rd
- 102 Camfield Square Dr
- 11239 Mosley Hill Dr
- 28 Ladue Meadows
- 38 Ladue Meadows
- 7 Westwood Country Club
- 2 Country Estates Place
- 11712 Westham Dr
- 11 Chatfield Place Rd
- 31 S Tealwood Dr
- 11614 Old Ballas Rd
- 618-628 N New Ballas Rd
- 10 Midpark Ln
- 2235 N Ballas Rd
- 10871 Chase Park Ln
- 1001 Old Olive Way
- 18 Country Squire Ct
- 10362 Old Olive Street Rd
- 11502 Craig Ct
- 950 E Rue de La Banque St Unit 310
- 11907 Charter House Ln
- 10407 Briarbend Dr Unit 3
- 1007 E Rue de La Banque Ln
- 519 Falaise Dr
- 1119 Port Diane Dr
- 10347 Sannois Dr
- 12028 Vivacite Dr
- 807 Cross Creek Dr
- 1000 Darwick Ct

