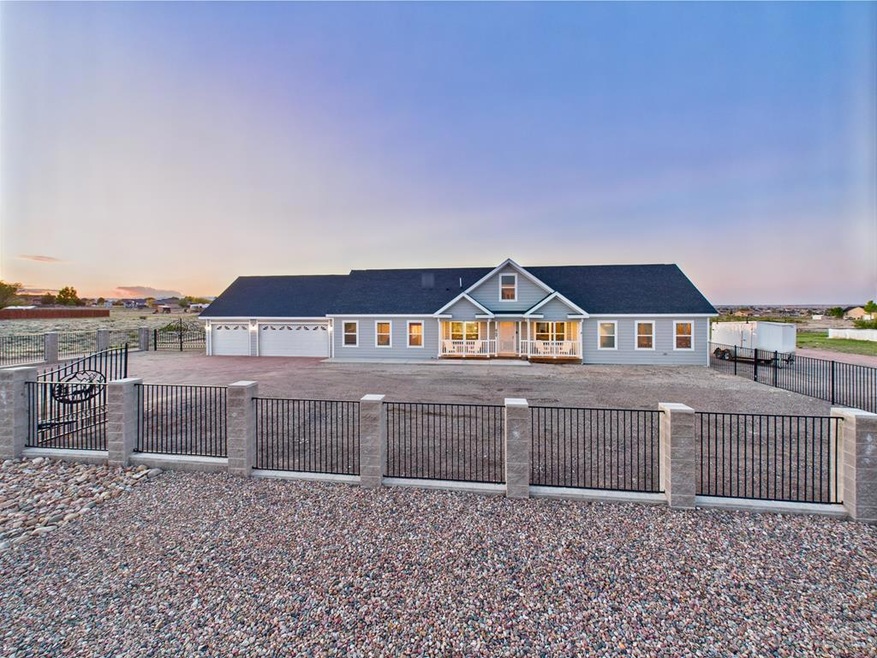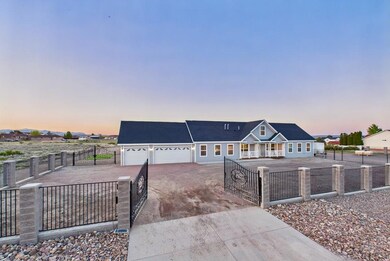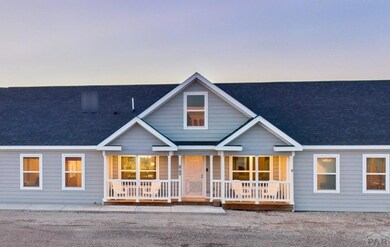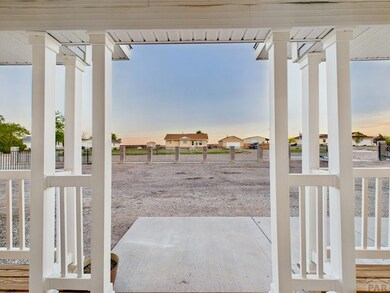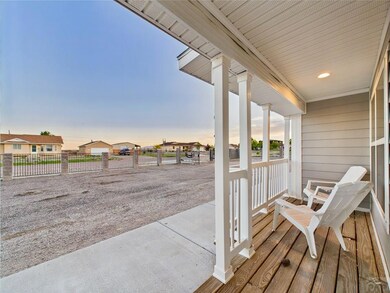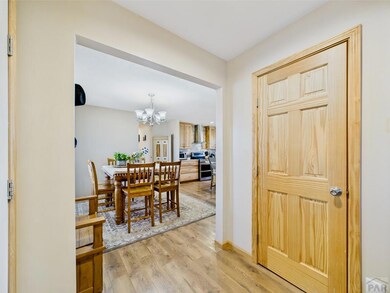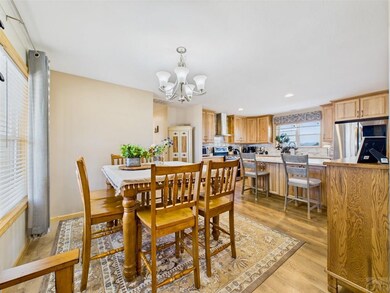Spacious main-level living with a bonus second story on 1.85 acres in Pueblo West. This 3,000 sq ft home offers mountain views and functional living space. The kitchen features a large island, 42” maple cabinets, solid surface counters, stainless appliances—including double oven, built-in microwave, range hood, and tile backsplash—plus a walk-in pantry with extra cabinets and counters. The open dining area connects to the great room for easy flow. Main-level primary suite includes a 5-piece bath with soaking tub, dual vanities, walk-in shower with dual heads, and large walk-in closet. Two more bedrooms and a full bath are located on the opposite side. The mud/laundry room offers built-in cabinets, washer/dryer, utility sink, and garage access. Upstairs includes a spacious 4th bedroom with en-suite bath, 38-ft rec room, and a separate office/flex room. Two mini-splits provide comfort upstairs. Exterior highlights include decorative gated entry, covered porch, 3-car garage, 12x24 shed with power, baseboard heat, and a 39'x17' rear patio. Fenced back and side yard with a second driveway for RV or trailer parking. Minutes from Pueblo Reservoir, shopping, schools, and recreation.

