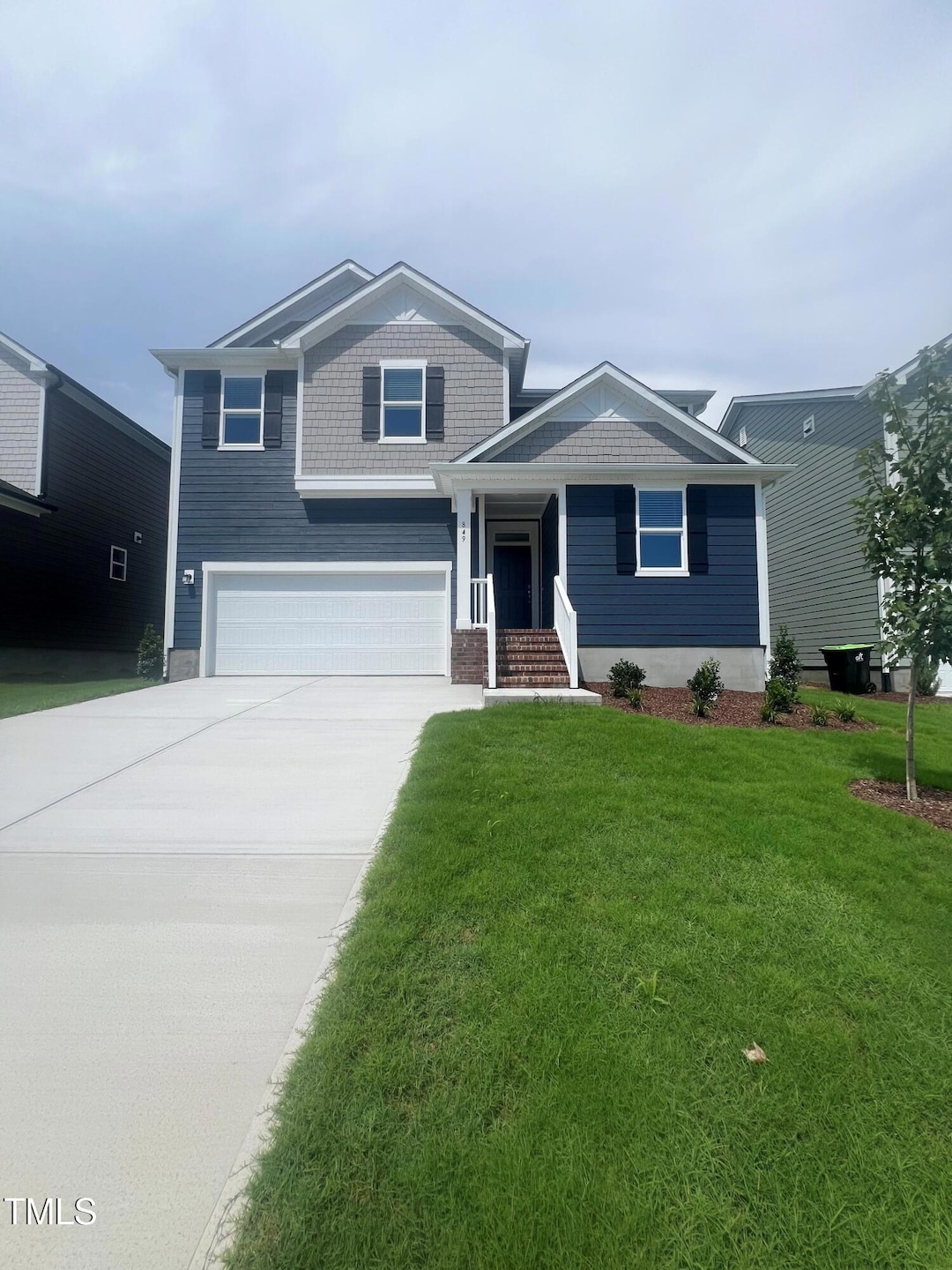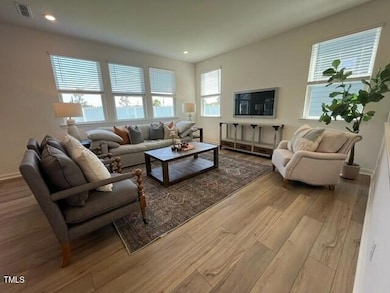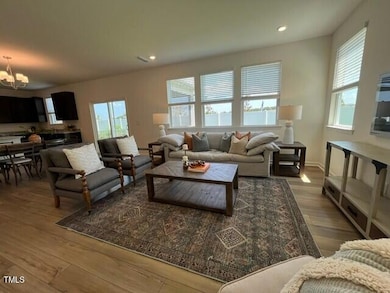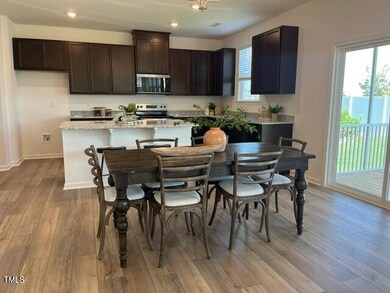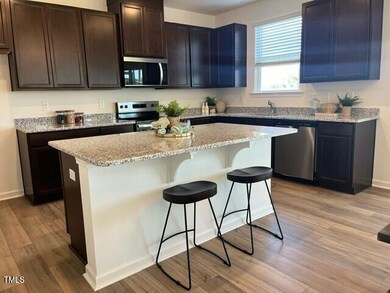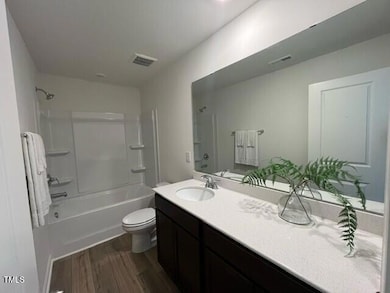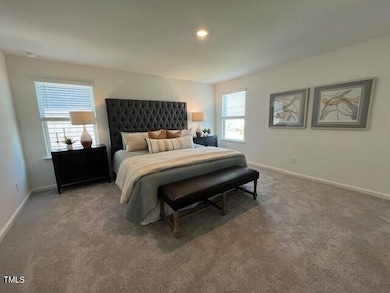849 Emmer St Wake Forest, NC 27587
Estimated payment $2,505/month
Highlights
- New Construction
- Home Energy Rating Service (HERS) Rated Property
- Traditional Architecture
- Jones Dairy Elementary School Rated A
- Deck
- High Ceiling
About This Home
Located in a desirable pool community, this innovative and highly sought-after two-story home features an insulated, conditioned crawl space foundation and a 12x12 screened deck, perfect for outdoor relaxation. The light-filled, open-concept layout seamlessly connects the kitchen, living, and dining areas—ideal for both everyday living and entertaining. The modern kitchen boasts a quartz island, custom finishes, and Whirlpool stainless steel appliances. Bathrooms are beautifully appointed with Silestone countertops and Aristokraft cabinetry for a sleek, stylish look. The spacious owner's suite offers a luxurious bath complete with a dual-sink vanity, walk-in shower, and premium Moen faucets. Built with ENERGY STAR® efficiency in mind, this home also includes a smart thermostat, delivering both comfort and energy savings.
Home Details
Home Type
- Single Family
Est. Annual Taxes
- $914
Year Built
- Built in 2025 | New Construction
Lot Details
- 6,098 Sq Ft Lot
- Water-Smart Landscaping
HOA Fees
- $63 Monthly HOA Fees
Parking
- 2 Car Attached Garage
- Front Facing Garage
- Private Driveway
Home Design
- Home is estimated to be completed on 7/31/25
- Traditional Architecture
- Block Foundation
- Frame Construction
- Shingle Roof
- Low Volatile Organic Compounds (VOC) Products or Finishes
- Radiant Barrier
Interior Spaces
- 2,723 Sq Ft Home
- 2-Story Property
- Smooth Ceilings
- High Ceiling
- Insulated Windows
- Entrance Foyer
- Family Room
- Dining Room
- Open Floorplan
- Den
- Screened Porch
- Storage
- Fire and Smoke Detector
Kitchen
- Electric Range
- Microwave
- Plumbed For Ice Maker
- Dishwasher
- ENERGY STAR Qualified Appliances
- Granite Countertops
- Disposal
Flooring
- Carpet
- Vinyl
Bedrooms and Bathrooms
- 4 Bedrooms
- Primary bedroom located on second floor
- Walk-In Closet
- Low Flow Plumbing Fixtures
- Bathtub with Shower
- Shower Only in Primary Bathroom
- Separate Shower
Laundry
- Laundry Room
- Laundry on upper level
Attic
- Pull Down Stairs to Attic
- Unfinished Attic
Eco-Friendly Details
- Home Energy Rating Service (HERS) Rated Property
- HERS Index Rating of 61 | Good progress toward optimizing energy performance
- Energy-Efficient Lighting
- Energy-Efficient Thermostat
- No or Low VOC Paint or Finish
- Ventilation
Outdoor Features
- Deck
- Rain Gutters
Schools
- Jones Dairy Elementary School
- Rolesville Middle School
- Wake Forest High School
Utilities
- Zoned Heating and Cooling
- Electric Water Heater
- Cable TV Available
Listing and Financial Details
- Home warranty included in the sale of the property
Community Details
Overview
- Sovereign & Jacobs Association, Phone Number (800) 262-2875
- Built by KB Home
- Preserve At Jones Dairy Subdivision
Recreation
- Community Playground
- Community Pool
- Trails
Map
Home Values in the Area
Average Home Value in this Area
Property History
| Date | Event | Price | List to Sale | Price per Sq Ft |
|---|---|---|---|---|
| 11/14/2025 11/14/25 | Price Changed | $449,000 | 0.0% | $165 / Sq Ft |
| 11/14/2025 11/14/25 | For Sale | $449,000 | +6.9% | $165 / Sq Ft |
| 08/29/2025 08/29/25 | Pending | -- | -- | -- |
| 08/27/2025 08/27/25 | Price Changed | $419,998 | -8.6% | $154 / Sq Ft |
| 08/13/2025 08/13/25 | Price Changed | $459,518 | -2.3% | $169 / Sq Ft |
| 07/16/2025 07/16/25 | For Sale | $470,518 | -- | $173 / Sq Ft |
Source: Doorify MLS
MLS Number: 10109555
- 849 Emmer St
- 387 Freestall Dr
- 393 Freestall Dr
- 397 Freestall Dr
- 391 Freestall Dr
- 389 Freestall Dr
- 395 Freestall Dr
- 901 Emmer St
- 100 Pantaneiro Way
- 101 Pantaneiro Way
- 105 Pantaneiro Way
- 104 Pantaneiro Way
- 125 Shadowdale Ln
- 828 Bullhorn Dr
- 917 Emmer St
- 109 Pantaneiro Way
- 840 Bullhorn Dr
- WILMINGTON Plan at
- PEARSON Plan at
- 434 Belgian Red Way
- 368 Spelt Ct
- 118 Brandi Dr
- 6208 Degrace Dr
- 236 Lily Oak Dr
- 1001 Hornbuckle Ct
- 248 Shingle Oak Rd
- 812 Willow Tower Ct
- 336 Plott Hound Ln
- 228 Plott Hound Ln
- 4508 Hayrick Ct
- 205 Plott Hound Ln
- 6332 Willowdell Dr
- 1728 Fern Hollow Trail
- 304 Trout Valley Rd
- 108 S Main St
- 1709 Fern Hollow Trail
- 307 Morgan Brook Way
- 154 Rolesville Ridge Dr
- 130 Rolesville Ridge Dr
