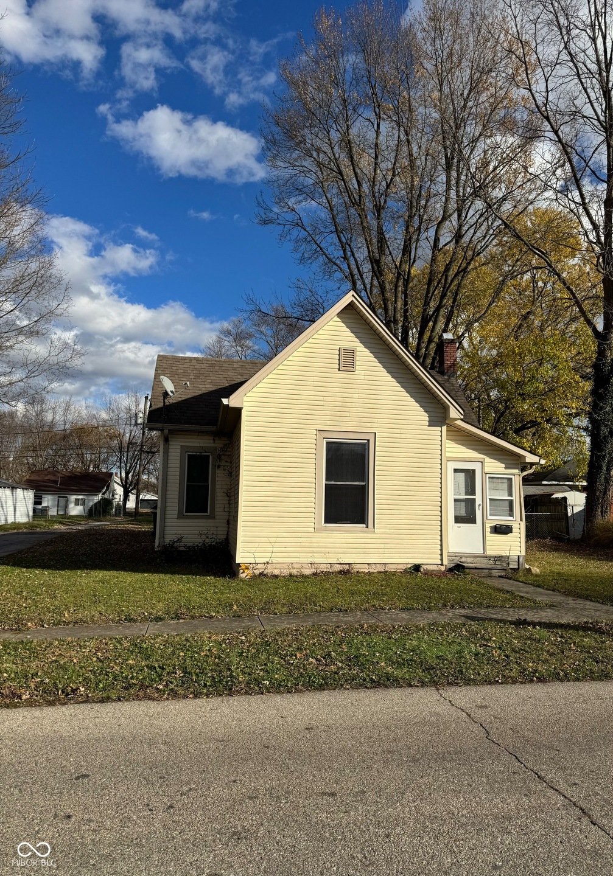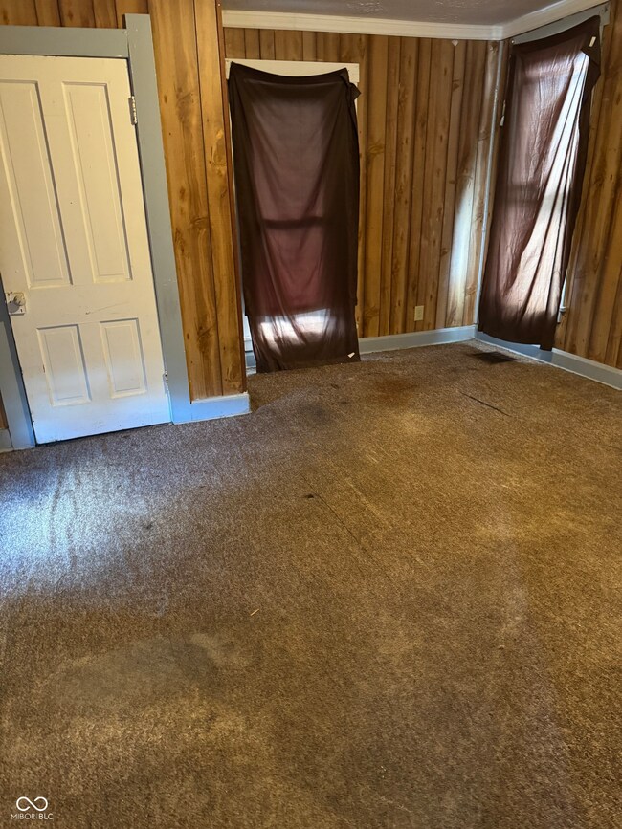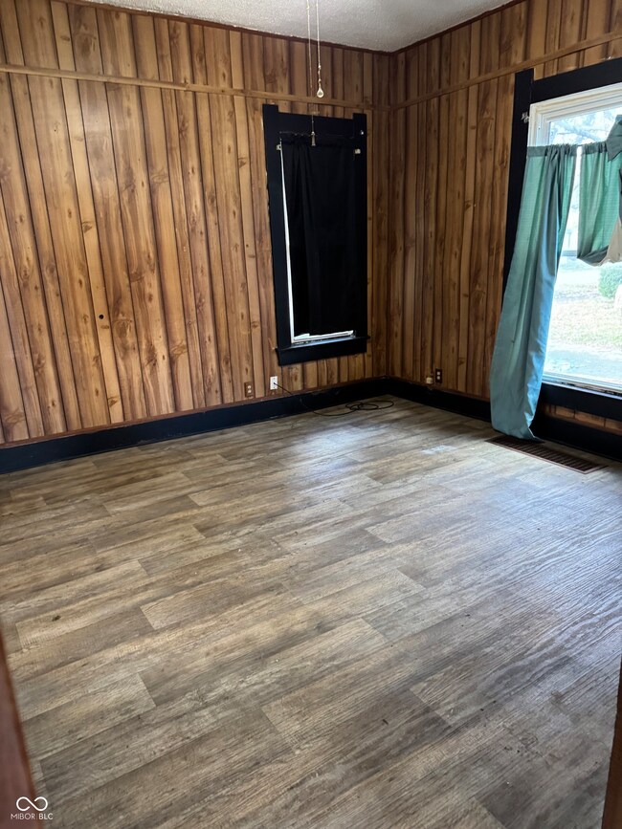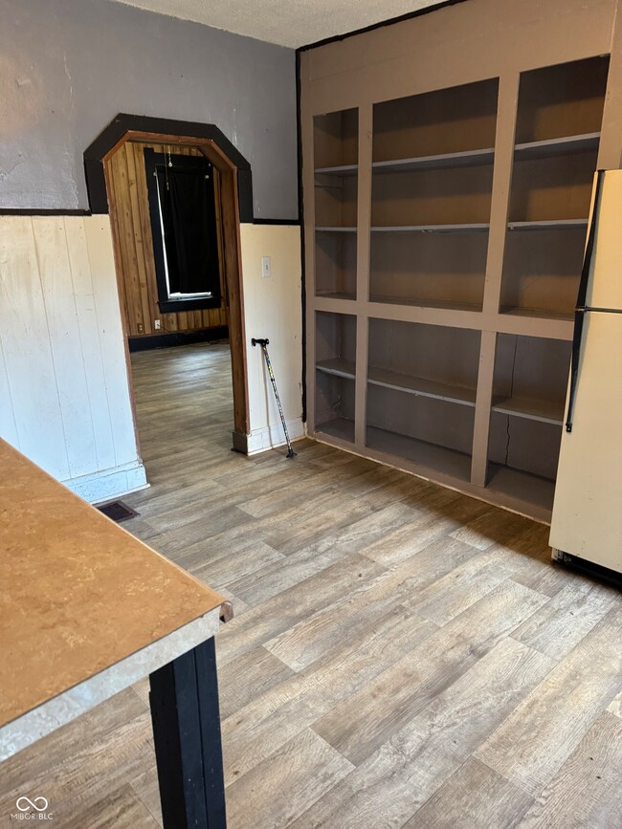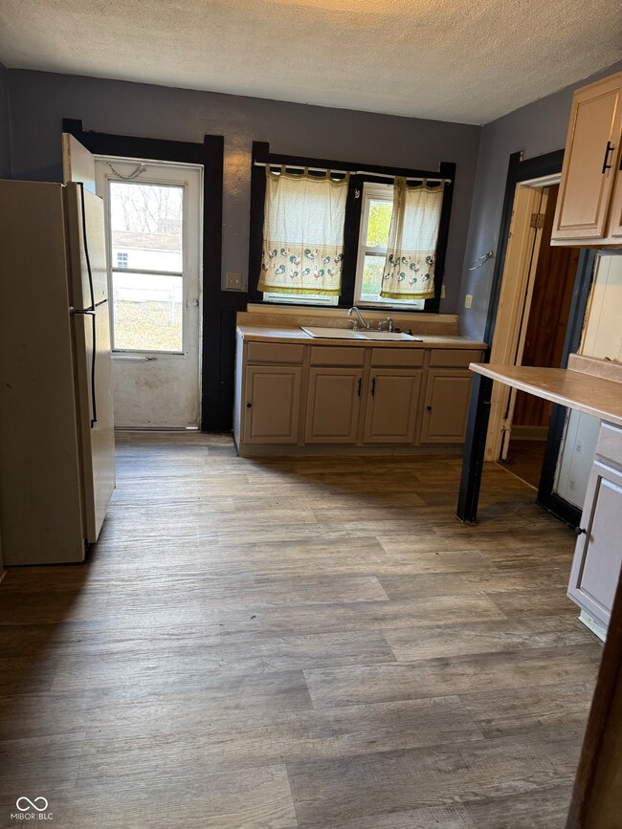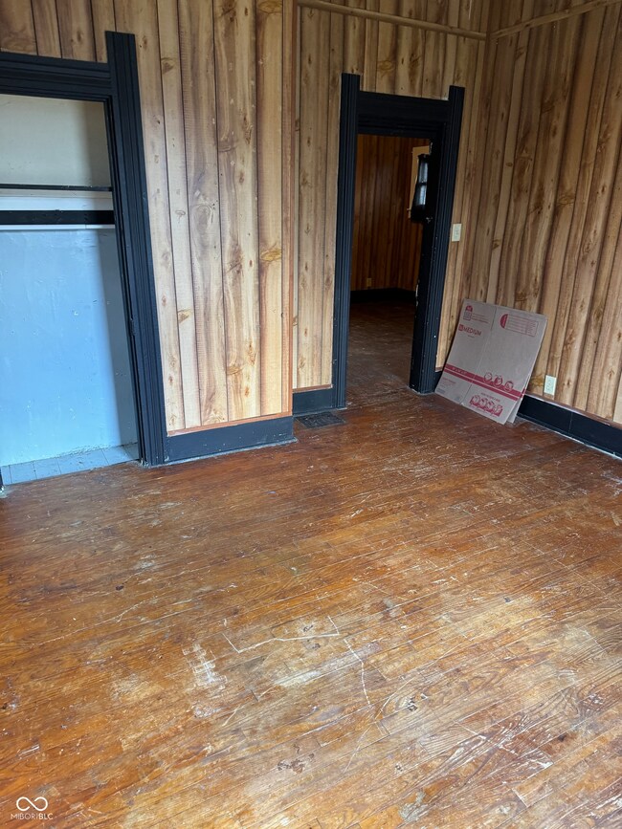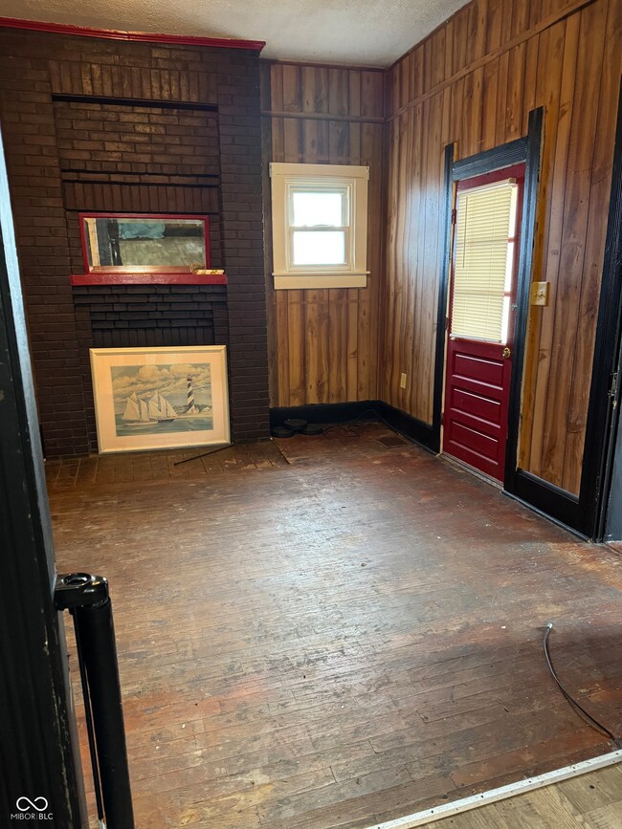
849 Hurricane St Franklin, IN 46131
Highlights
- Wood Flooring
- Formal Dining Room
- Enclosed Glass Porch
- No HOA
- Thermal Windows
- Bungalow
About This Home
As of December 2024Property needs cosmetics etc... it has good bones, come and see... There is a unused un working old water heater in the basement that cannot be removed due to basement steps and design.
Last Agent to Sell the Property
Hemrick Property Group Inc. Brokerage Email: graceki@hemrickre.com License #RB14043007 Listed on: 11/20/2024
Last Buyer's Agent
Hemrick Property Group Inc. Brokerage Email: graceki@hemrickre.com License #RB14043007 Listed on: 11/20/2024
Home Details
Home Type
- Single Family
Year Built
- Built in 1920
Home Design
- Bungalow
- Brick Foundation
- Vinyl Siding
Interior Spaces
- 1-Story Property
- Non-Functioning Fireplace
- Thermal Windows
- Vinyl Clad Windows
- Living Room with Fireplace
- Formal Dining Room
- Basement
- Basement Cellar
- Gas Oven
- Laundry on main level
Flooring
- Wood
- Carpet
- Vinyl
Bedrooms and Bathrooms
- 2 Bedrooms
- 1 Full Bathroom
Schools
- Franklin Community Middle School
- Custer Baker Intermediate School
- Franklin Community High School
Utilities
- Forced Air Heating System
- Heating System Uses Gas
- Electric Water Heater
Additional Features
- Enclosed Glass Porch
- 7,802 Sq Ft Lot
Community Details
- No Home Owners Association
- Hamilton & Oyler Subdivision
Listing and Financial Details
- Tax Lot 160
- Assessor Parcel Number 410814014021000009
- Seller Concessions Not Offered
Ownership History
Purchase Details
Home Financials for this Owner
Home Financials are based on the most recent Mortgage that was taken out on this home.Purchase Details
Purchase Details
Home Financials for this Owner
Home Financials are based on the most recent Mortgage that was taken out on this home.Similar Home in Franklin, IN
Home Values in the Area
Average Home Value in this Area
Purchase History
| Date | Type | Sale Price | Title Company |
|---|---|---|---|
| Deed | $96,000 | Security Title | |
| Quit Claim Deed | -- | None Available | |
| Warranty Deed | -- | -- |
Property History
| Date | Event | Price | Change | Sq Ft Price |
|---|---|---|---|---|
| 12/04/2024 12/04/24 | Sold | $96,000 | +6.7% | $57 / Sq Ft |
| 11/24/2024 11/24/24 | Pending | -- | -- | -- |
| 11/20/2024 11/20/24 | For Sale | $90,000 | +28.8% | $54 / Sq Ft |
| 02/22/2018 02/22/18 | Sold | $69,900 | 0.0% | $43 / Sq Ft |
| 12/31/2017 12/31/17 | Pending | -- | -- | -- |
| 10/13/2017 10/13/17 | Price Changed | $69,900 | -4.1% | $43 / Sq Ft |
| 09/07/2017 09/07/17 | Price Changed | $72,900 | -8.8% | $45 / Sq Ft |
| 08/19/2017 08/19/17 | For Sale | $79,900 | 0.0% | $50 / Sq Ft |
| 08/11/2017 08/11/17 | Pending | -- | -- | -- |
| 08/07/2017 08/07/17 | For Sale | $79,900 | -- | $50 / Sq Ft |
Tax History Compared to Growth
Tax History
| Year | Tax Paid | Tax Assessment Tax Assessment Total Assessment is a certain percentage of the fair market value that is determined by local assessors to be the total taxable value of land and additions on the property. | Land | Improvement |
|---|---|---|---|---|
| 2024 | $2,835 | $128,000 | $15,100 | $112,900 |
| 2023 | $2,522 | $113,200 | $15,100 | $98,100 |
| 2022 | $2,174 | $97,300 | $15,100 | $82,200 |
| 2021 | $1,843 | $82,400 | $12,300 | $70,100 |
| 2020 | $1,818 | $81,300 | $12,300 | $69,000 |
| 2019 | $1,664 | $74,600 | $12,300 | $62,300 |
| 2018 | $1,066 | $52,800 | $12,700 | $40,100 |
| 2017 | $1,066 | $52,800 | $12,700 | $40,100 |
| 2016 | $924 | $52,800 | $12,700 | $40,100 |
| 2014 | $1,280 | $69,000 | $13,500 | $55,500 |
| 2013 | $1,280 | $64,000 | $13,600 | $50,400 |
Agents Affiliated with this Home
-
G
Seller's Agent in 2024
Grace Idlewine
Hemrick Property Group Inc.
-
M
Seller's Agent in 2018
Mark Nally
Carpenter, REALTORS®
Map
Source: MIBOR Broker Listing Cooperative®
MLS Number: 22012461
APN: 41-08-14-014-021.000-009
- 351 Cincinnati St
- 850 Duane St
- 601 Duane St
- 1006 Hurricane St
- 730 N Forsythe St
- 441 N Forsythe St
- 868 Glendale Dr
- 1000 E King St
- 401 E Madison St
- 847 E Jefferson St
- 926 Walnut St
- 1980 Bridlewood Dr
- 918 Cass Dr
- 178 S Water St Unit F
- 998 Cass Dr
- 350 W King St
- 76 E Wayne St Unit B
- 98 E Wayne St Unit D
- 150 S Main St Unit 404
- 150 S Main St Unit 204
