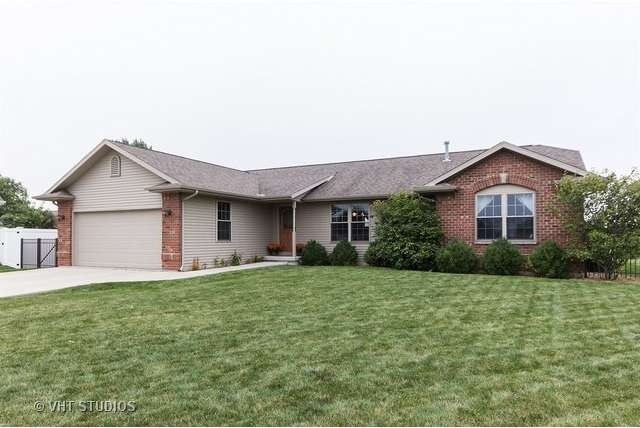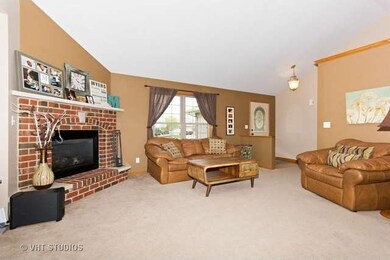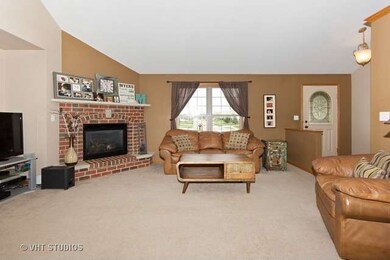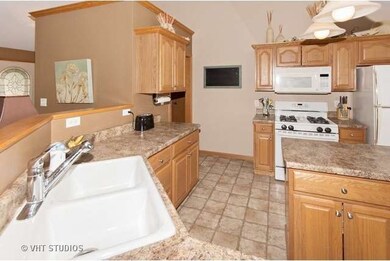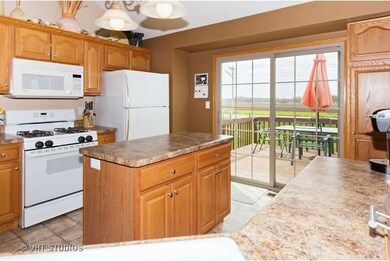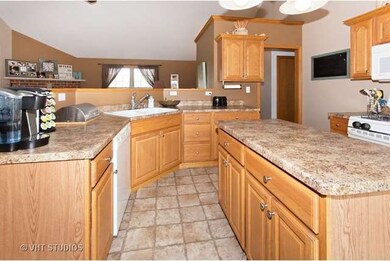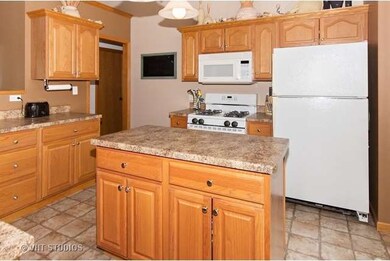
849 Jeremiah Ln Ottawa, IL 61350
Highlights
- Landscaped Professionally
- Ranch Style House
- Whirlpool Bathtub
- Deck
- Wood Flooring
- Fenced Yard
About This Home
As of November 2020Nearly new 3 bedroom 2 bath Ranch in popular Country side subdivision. This home boasts of Vaulted ceilings, an Open floor plan with Great Room, Dining Room, Kitchen with island including appliances. Kitchen opens to huge fenced yard with deck and stamped concrete patio. Master suite with private bath with Jacuzzi tub and separate shower. Full basement perfect for finishing. 1st floor laundry, natural woodwork throughout !
Last Agent to Sell the Property
Coldwell Banker Real Estate Group License #475092481 Listed on: 10/05/2015

Last Buyer's Agent
Tina Sergenti
RE/MAX 1st Choice

Home Details
Home Type
- Single Family
Est. Annual Taxes
- $8,456
Year Built
- 2006
Lot Details
- Fenced Yard
- Landscaped Professionally
- Irregular Lot
Parking
- Attached Garage
- Garage Door Opener
- Driveway
- Parking Included in Price
- Garage Is Owned
Home Design
- Ranch Style House
- Brick Exterior Construction
- Asphalt Shingled Roof
- Vinyl Siding
Interior Spaces
- Gas Log Fireplace
- Wood Flooring
- Unfinished Basement
- Basement Fills Entire Space Under The House
Kitchen
- Oven or Range
- Microwave
- Dishwasher
- Kitchen Island
- Disposal
Bedrooms and Bathrooms
- Primary Bathroom is a Full Bathroom
- Bathroom on Main Level
- Dual Sinks
- Whirlpool Bathtub
- Separate Shower
Laundry
- Laundry on main level
- Dryer
- Washer
Outdoor Features
- Deck
- Stamped Concrete Patio
Utilities
- Central Air
- Heating System Uses Gas
Listing and Financial Details
- Homeowner Tax Exemptions
- $1,000 Seller Concession
Ownership History
Purchase Details
Home Financials for this Owner
Home Financials are based on the most recent Mortgage that was taken out on this home.Purchase Details
Home Financials for this Owner
Home Financials are based on the most recent Mortgage that was taken out on this home.Purchase Details
Home Financials for this Owner
Home Financials are based on the most recent Mortgage that was taken out on this home.Similar Homes in Ottawa, IL
Home Values in the Area
Average Home Value in this Area
Purchase History
| Date | Type | Sale Price | Title Company |
|---|---|---|---|
| Warranty Deed | $250,000 | Wheatland Title | |
| Warranty Deed | $200,000 | -- | |
| Joint Tenancy Deed | $29,000 | None Available |
Mortgage History
| Date | Status | Loan Amount | Loan Type |
|---|---|---|---|
| Open | $225,000 | New Conventional | |
| Previous Owner | $177,875 | New Conventional | |
| Previous Owner | $40,000 | New Conventional | |
| Previous Owner | $160,000 | New Conventional | |
| Previous Owner | $145,060 | New Conventional | |
| Previous Owner | $140,000 | Adjustable Rate Mortgage/ARM |
Property History
| Date | Event | Price | Change | Sq Ft Price |
|---|---|---|---|---|
| 11/23/2020 11/23/20 | Sold | $250,000 | +4.6% | $156 / Sq Ft |
| 10/11/2020 10/11/20 | Pending | -- | -- | -- |
| 10/09/2020 10/09/20 | For Sale | $239,000 | +19.5% | $149 / Sq Ft |
| 06/30/2016 06/30/16 | Sold | $200,000 | -7.0% | $125 / Sq Ft |
| 05/03/2016 05/03/16 | Pending | -- | -- | -- |
| 01/12/2016 01/12/16 | Price Changed | $215,000 | -2.3% | $134 / Sq Ft |
| 10/05/2015 10/05/15 | For Sale | $220,000 | -- | $138 / Sq Ft |
Tax History Compared to Growth
Tax History
| Year | Tax Paid | Tax Assessment Tax Assessment Total Assessment is a certain percentage of the fair market value that is determined by local assessors to be the total taxable value of land and additions on the property. | Land | Improvement |
|---|---|---|---|---|
| 2024 | $8,456 | $93,870 | $20,081 | $73,789 |
| 2023 | $7,895 | $86,325 | $18,467 | $67,858 |
| 2022 | $7,242 | $78,814 | $12,927 | $65,887 |
| 2021 | $6,669 | $70,963 | $12,120 | $58,843 |
| 2020 | $6,295 | $64,802 | $11,556 | $53,246 |
| 2019 | $6,292 | $62,854 | $11,209 | $51,645 |
| 2018 | $6,109 | $61,249 | $10,923 | $50,326 |
| 2017 | $5,938 | $59,919 | $10,686 | $49,233 |
| 2016 | $5,723 | $57,781 | $10,305 | $47,476 |
| 2015 | $5,432 | $55,298 | $9,862 | $45,436 |
| 2012 | -- | $56,376 | $10,054 | $46,322 |
Agents Affiliated with this Home
-
D
Seller's Agent in 2020
Debbie Burns
RE/MAX
-
B
Buyer's Agent in 2020
Brittany Ross
RE/MAX 1st Choice
-

Seller's Agent in 2016
George Shanley
Coldwell Banker Real Estate Group
(815) 228-1859
305 in this area
468 Total Sales
-
T
Buyer's Agent in 2016
Tina Sergenti
RE/MAX
Map
Source: Midwest Real Estate Data (MRED)
MLS Number: MRD09056246
APN: 22-23-107004
- 415 Palmor Dr
- 901 W Mckinley Rd
- 1415 Shaws Ln
- 901 4h Rd
- 990 Knottingham Dr
- 1110 Wacker Dr
- 913 Marcy St
- Lot 5 Cassidy Ave
- Lot 24 Andrew Ct
- Lot 23 Andrew Ct
- Lot 22 Andrew Ct
- 202 Willard Ave
- Lot 27 Seminole Dr
- Lot 28 Seminole Dr
- Lot 26 Seminole Dr
- 753 Fort St
- 760 Guthrie St
- 623 Marcy St
- 623 Cornell St
- 1410 Sioux Dr
