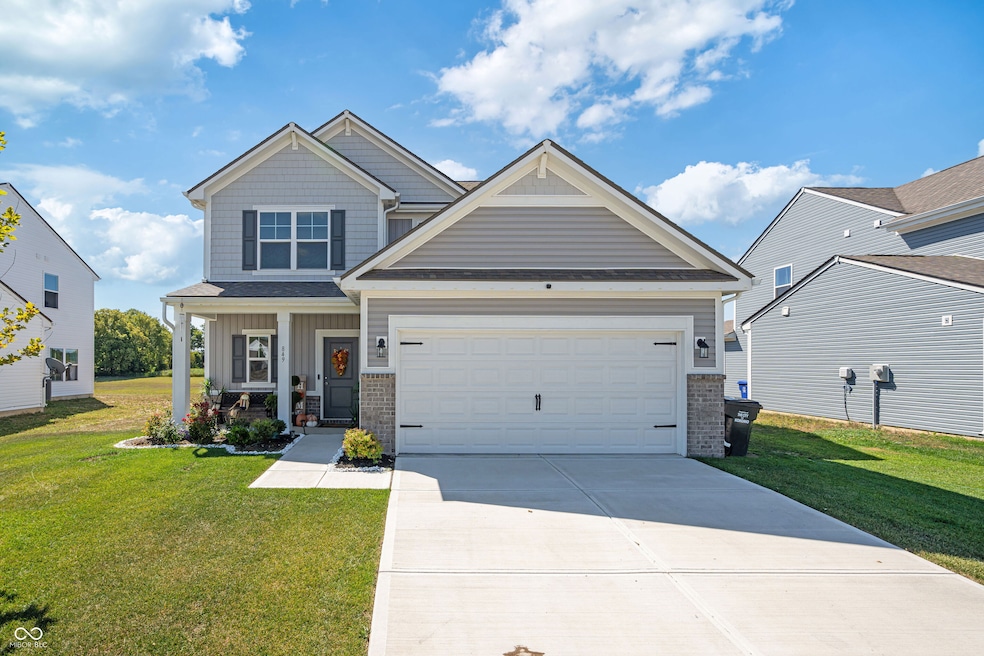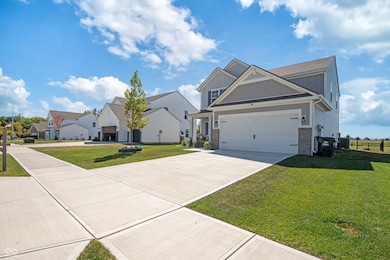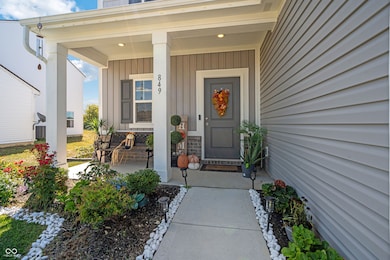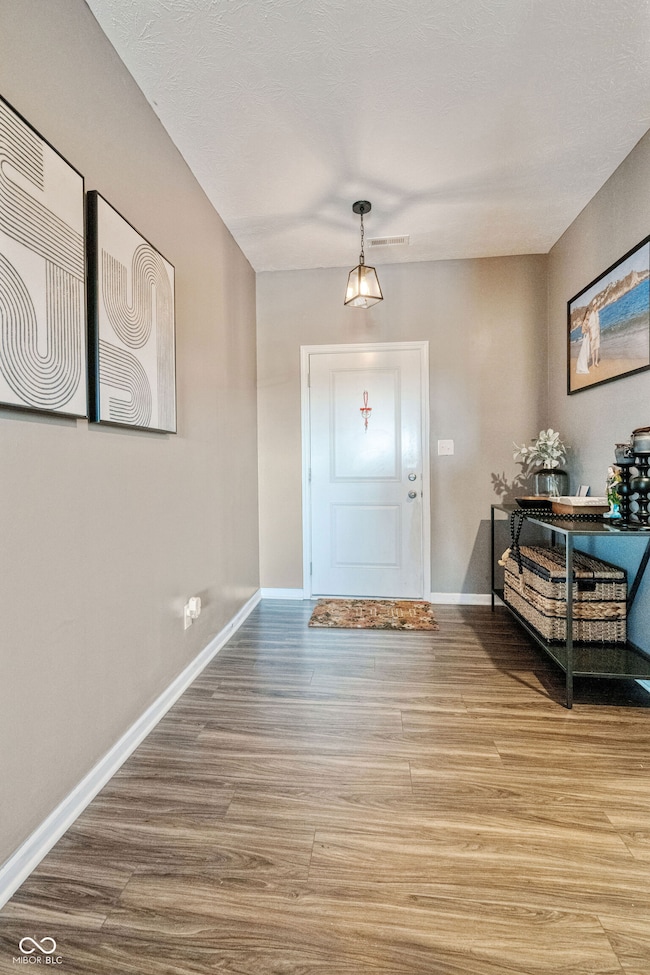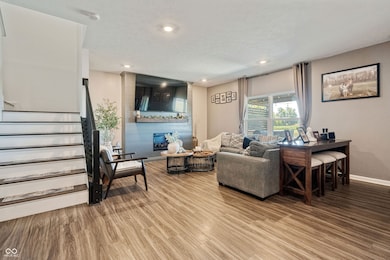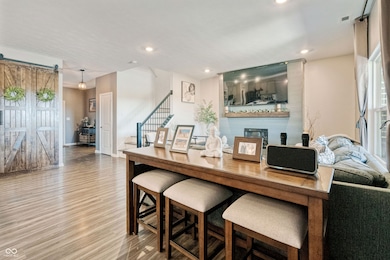
849 Lando Creek Dr Kokomo, IN 46902
Estimated payment $1,943/month
Highlights
- Home fronts a pond
- 2 Car Attached Garage
- Combination Kitchen and Dining Room
- No HOA
- Forced Air Heating and Cooling System
- Carpet
About This Home
Just built in 2023, this beautiful home in Highland Springs Subdivision is better than new with thoughtful updates throughout. Offering 2,160 sq. ft. of living space, it features 4 bedrooms, 2 full baths, and a fully applianced eat-in kitchen with breakfast bar. New modern flooring, as well as upgraded lighting and fixtures, and a cozy electric fireplace all add additional warmth and charm. But just wait until you see the outdoor living space, complete with two gazebos, a garden area, a brick paver patio, and a full metal fence with views of the pond. Beautifully maintained and move-in ready, you'll feel at home as soon as you walk in.
Home Details
Home Type
- Single Family
Est. Annual Taxes
- $2,710
Year Built
- Built in 2023
Lot Details
- 7,405 Sq Ft Lot
- Home fronts a pond
Parking
- 2 Car Attached Garage
Home Design
- Slab Foundation
- Vinyl Siding
Interior Spaces
- 2,160 Sq Ft Home
- 2-Story Property
- Electric Fireplace
- Combination Kitchen and Dining Room
- Attic Access Panel
Kitchen
- Electric Oven
- Microwave
- Dishwasher
Flooring
- Carpet
- Vinyl
Bedrooms and Bathrooms
- 4 Bedrooms
Utilities
- Forced Air Heating and Cooling System
- Electric Water Heater
Community Details
- No Home Owners Association
Listing and Financial Details
- Tax Lot 19
- Assessor Parcel Number 341019283008000015
Map
Home Values in the Area
Average Home Value in this Area
Tax History
| Year | Tax Paid | Tax Assessment Tax Assessment Total Assessment is a certain percentage of the fair market value that is determined by local assessors to be the total taxable value of land and additions on the property. | Land | Improvement |
|---|---|---|---|---|
| 2024 | $2 | $270,900 | $25,100 | $245,800 |
| 2023 | $2 | $300 | $300 | -- |
Property History
| Date | Event | Price | List to Sale | Price per Sq Ft |
|---|---|---|---|---|
| 11/26/2025 11/26/25 | Pending | -- | -- | -- |
| 09/29/2025 09/29/25 | Price Changed | $325,000 | -1.5% | $150 / Sq Ft |
| 09/03/2025 09/03/25 | For Sale | $329,900 | -- | $153 / Sq Ft |
Purchase History
| Date | Type | Sale Price | Title Company |
|---|---|---|---|
| Warranty Deed | -- | Enterprise Title | |
| Warranty Deed | -- | Enterprise Title |
Mortgage History
| Date | Status | Loan Amount | Loan Type |
|---|---|---|---|
| Open | $288,449 | FHA | |
| Closed | $288,449 | FHA |
About the Listing Agent

Lindsay is a lifelong resident of Howard County. She graduated from Western High School and has a Bachelor's degree in Business Marketing from Indiana University of Kokomo. Since 2002, Lindsay has served her clients in real estate by sharing her expertise and experience which enables her to provide sellers with the knowledge to maximize the value of their home and buyers in finding the perfect home for their families. Helping her clients find their dream home is one of the highlights of
Lindsay's Other Listings
Source: MIBOR Broker Listing Cooperative®
MLS Number: 22068422
APN: 34-10-19-283-008.000-015
- Walnut Plan at Highland Springs
- Chestnut Plan at Highland Springs
- Bradford Plan at Highland Springs
- Ironwood Plan at Highland Springs
- Ashton Plan at Highland Springs
- Palmetto Plan at Highland Springs
- Cooper Plan at Highland Springs
- Spruce Plan at Highland Springs
- Norway Plan at Highland Springs
- Empress Plan at Highland Springs
- Aspen II Plan at Highland Springs
- Juniper Plan at Highland Springs
- 865 Lando Creek Dr
- 2126 Upland Ridge Way
- 835 Lando Creek Dr
- 2142 Upland Ridge Way
- 1041 Spring Hill Dr
- 846 Springwater Rd
- 5700 Wampum Dr
- 3222 Artisan Dr
- 1101 Moccasin Trail
- 1220 E Alto Rd
- 5038 S Webster St
- 3017 Matthew Dr
- 555 Salem Dr
- 821 Oyster Bay Dr
- 3604 Briarwick Dr
- 300 E 261 S
- 419 W Lincoln Rd
- 1930 S Goyer Rd
- 2205 S Washington St
- 1762 Hogan Dr
- 1503 S Plate St
- 1625 S Union St
- 815 S Calumet St
- 918 S Bell St
- 918 S Bell St Unit 2
- 918 S Bell St Unit 3
- 912 S Market St Unit 912.5
- 921 S Buckeye St Unit 4
