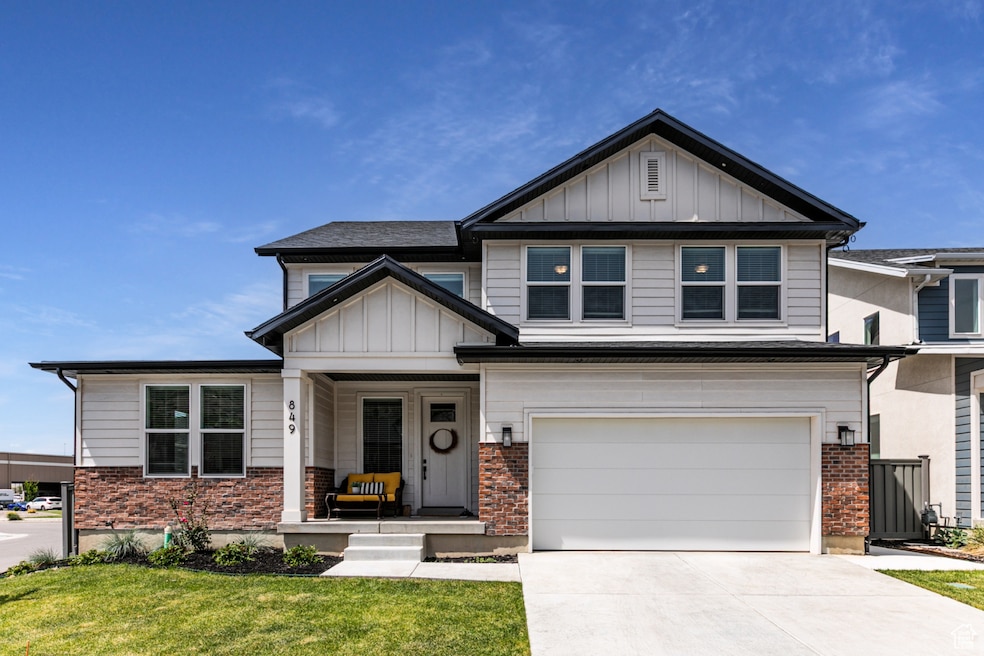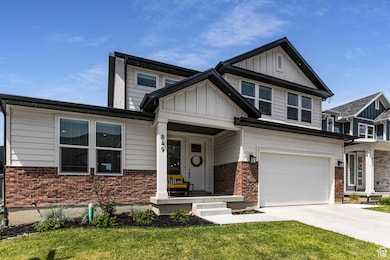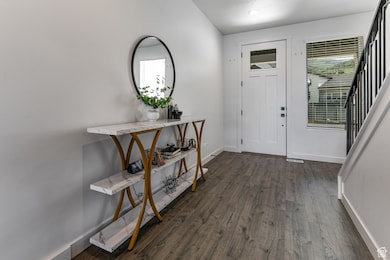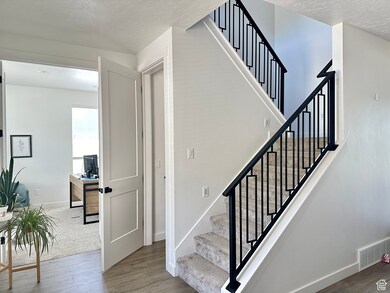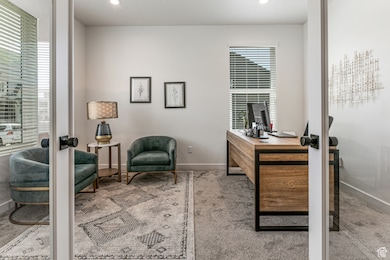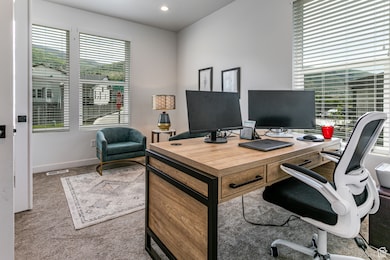
849 N Evelyn St Farmington, UT 84025
Estimated payment $5,152/month
Highlights
- ENERGY STAR Certified Homes
- Home Energy Score
- Vaulted Ceiling
- Knowlton Elementary School Rated A-
- Mountain View
- Corner Lot
About This Home
Don't Miss Out! PRICE ADJUSTMENT made on this incredible property. Welcome to your dream home in the heart of Farmington! Built in July 2023 this gorgeous 2-story home offers breathtaking Mountain Views and is located in one of the most desirable neighborhoods in the area. Featuring 6 spacious bedrooms and 4.5 bathrooms, this home is thoughtfully designed with high-end upgrades throughout - vaulted ceilings, a designer kitchen range hood, soft-close cabinetry, granite countertops, water filter system, water softener, and sleek open metal stair railings. The open concept kitchen and living space is perfect for entertaining, complete with a large island and generous walk-in pantry. Enjoy two oversized family rooms, an elegant primary suite, and ample storage throughout the home. Work from home in the private office/den overlooking mountains, or relax outdoors on the expansive covered deck with beautiful sunset views. Additional features include a three-car tandem garage, a fully fenced backyard, and a fully automatic sprinkler system. Just minutes away from Station Park, Lagoon, Farmington Canyon, Cherry Hill, and top-rated schools, parks, and trails, with easy access to I-15 for convenient commuting. You didn't want to miss this one!
Listing Agent
Berkshire Hathaway HomeServices Utah Properties (North Salt Lake) License #5468790 Listed on: 05/30/2025

Home Details
Home Type
- Single Family
Est. Annual Taxes
- $4,153
Year Built
- Built in 2023
Lot Details
- 5,663 Sq Ft Lot
- Property is Fully Fenced
- Landscaped
- Corner Lot
- Property is zoned Single-Family
HOA Fees
- $59 Monthly HOA Fees
Parking
- 3 Car Attached Garage
- 2 Open Parking Spaces
Property Views
- Mountain
- Valley
Home Design
- Brick Exterior Construction
- Asphalt
- Stucco
Interior Spaces
- 3,780 Sq Ft Home
- 3-Story Property
- Vaulted Ceiling
- Double Pane Windows
- Blinds
- French Doors
- Sliding Doors
- Entrance Foyer
- Great Room
- Den
- Basement Fills Entire Space Under The House
- Smart Thermostat
Kitchen
- Walk-In Pantry
- Gas Oven
- Built-In Range
- Down Draft Cooktop
- Range Hood
- Microwave
- Granite Countertops
- Disposal
- Instant Hot Water
Flooring
- Carpet
- Laminate
Bedrooms and Bathrooms
- 6 Bedrooms
- Walk-In Closet
Laundry
- Dryer
- Washer
Eco-Friendly Details
- Home Energy Score
- ENERGY STAR Certified Homes
- Reclaimed Water Irrigation System
Outdoor Features
- Outdoor Gas Grill
- Porch
Schools
- Knowlton Elementary School
- Farmington Middle School
- Farmington High School
Utilities
- Forced Air Heating and Cooling System
- Natural Gas Connected
Listing and Financial Details
- Assessor Parcel Number 08-677-0350
Community Details
Overview
- Iamhoa Association, Phone Number (801) 893-1755
- The Rose Subdivision
Recreation
- Community Playground
Map
Home Values in the Area
Average Home Value in this Area
Tax History
| Year | Tax Paid | Tax Assessment Tax Assessment Total Assessment is a certain percentage of the fair market value that is determined by local assessors to be the total taxable value of land and additions on the property. | Land | Improvement |
|---|---|---|---|---|
| 2024 | $4,153 | $415,250 | $111,967 | $303,283 |
| 2023 | $2,488 | $249,255 | $96,919 | $152,335 |
Property History
| Date | Event | Price | Change | Sq Ft Price |
|---|---|---|---|---|
| 08/08/2025 08/08/25 | Price Changed | $878,000 | -1.3% | $232 / Sq Ft |
| 07/17/2025 07/17/25 | Price Changed | $890,000 | -2.7% | $235 / Sq Ft |
| 07/11/2025 07/11/25 | Price Changed | $914,900 | -1.1% | $242 / Sq Ft |
| 06/28/2025 06/28/25 | Price Changed | $924,900 | -1.6% | $245 / Sq Ft |
| 06/09/2025 06/09/25 | Price Changed | $939,900 | -1.1% | $249 / Sq Ft |
| 05/30/2025 05/30/25 | For Sale | $949,880 | -- | $251 / Sq Ft |
Mortgage History
| Date | Status | Loan Amount | Loan Type |
|---|---|---|---|
| Closed | $25,000 | Credit Line Revolving |
Similar Homes in Farmington, UT
Source: UtahRealEstate.com
MLS Number: 2088468
APN: 08-677-0350
- 958 N Main St
- 901 N Compton Rd
- 695 W Hidden Farm Dr
- Trio Plan at Hidden Farm Estates
- Timpani Plan at Hidden Farm Estates
- Tenor Plan at Hidden Farm Estates
- Prelude Plan at Hidden Farm Estates
- Octave Plan at Hidden Farm Estates
- Madrigal Plan at Hidden Farm Estates
- Interlude Plan at Hidden Farm Estates
- Harvard Plan at Hidden Farm Estates
- Harrison Plan at Hidden Farm Estates
- Fortissimo Plan at Hidden Farm Estates
- Forte Plan at Hidden Farm Estates
- Finale Plan at Hidden Farm Estates
- Canon Plan at Hidden Farm Estates
- Browning Plan at Hidden Farm Estates
- Bravo Plan at Hidden Farm Estates
- Ballad Plan at Hidden Farm Estates
- Anthem Plan at Hidden Farm Estates
- 985 W Willow Garden Paseo
- 908 N Shepard Creek Pkwy
- 847 N Shepherd Creek Pkwy
- 500 N Broadway
- 430 N Station Pkwy
- 590 N Station Pkwy
- 507 N Broadway
- 736 W State St
- 93 E 200 N
- 1094 N 1840 W Unit 124
- 1578 S 300 E
- 169 E 1235 S
- 22 W 1470 S
- 265 S 900 E Unit A
- 690 S Edge Ln Unit ID1249905P
- 116 W 250 S
- 299 N 200 W
- 583 N 150 W Unit Female Room for Rent
- 979 Manchester Rd
- 1213 N Winston Dr
