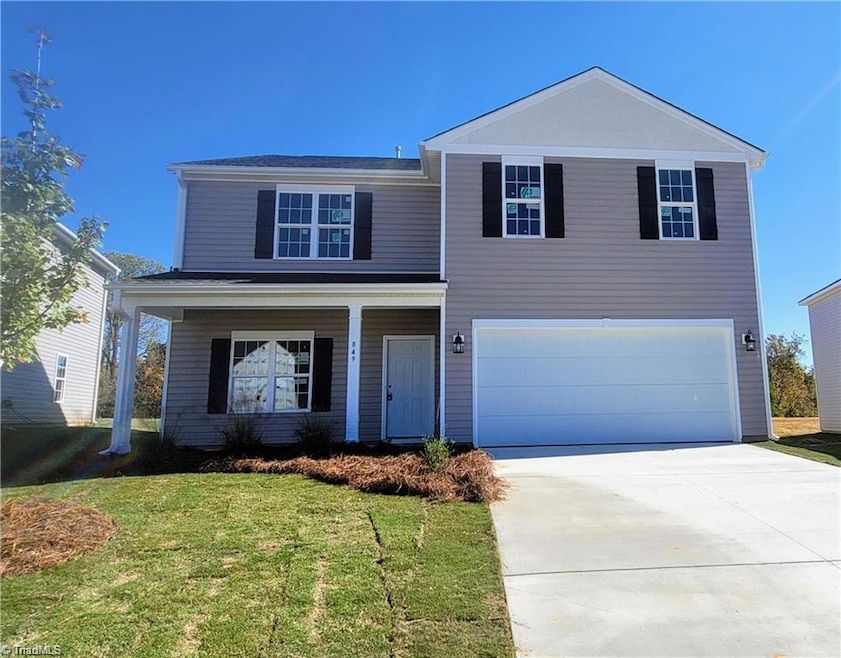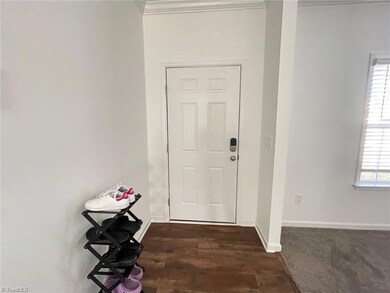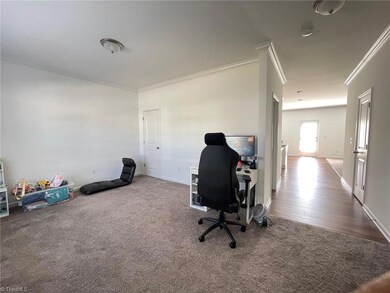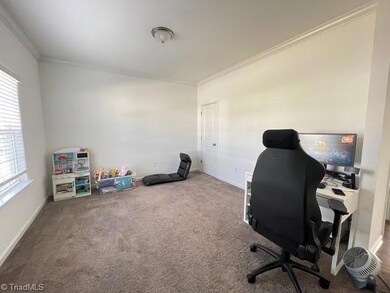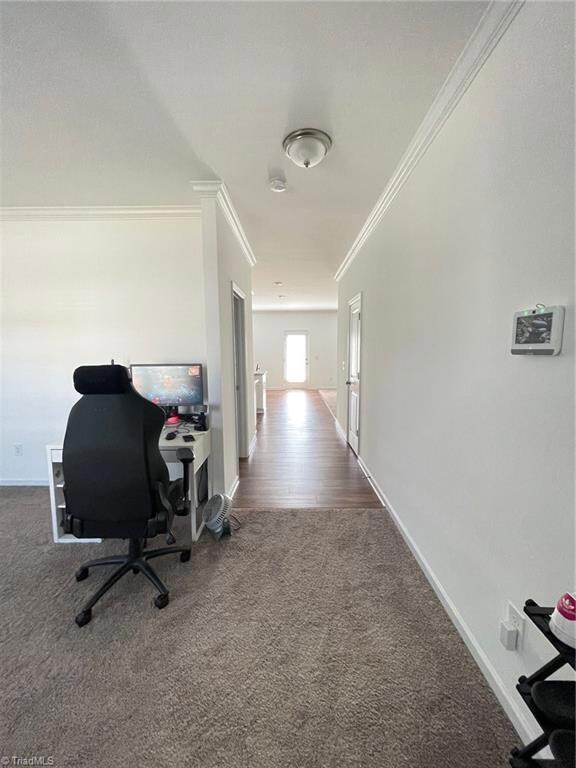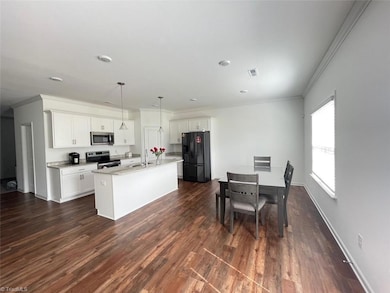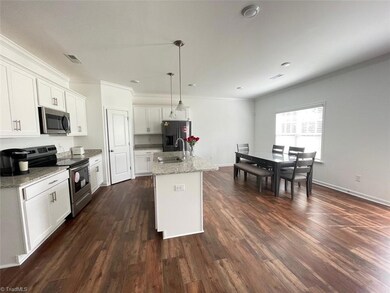
$345,000
- 3 Beds
- 2 Baths
- 1,693 Sq Ft
- 809 Sagemount St
- Jamestown, NC
Why wait for new construction? This immaculate one level, 3-bedroom, 2-bath single-family home is just 2 years old and shows like new. Located in a quiet, established neighborhood, it offers a spacious 2-car garage, a screened-in porch for outdoor relaxation, and smart, modern upgrades throughout. Inside, you’ll find luxury vinyl plank flooring, custom paint, Plantation shutters, a practical
Jennifer Moore Allen Tate High Point
