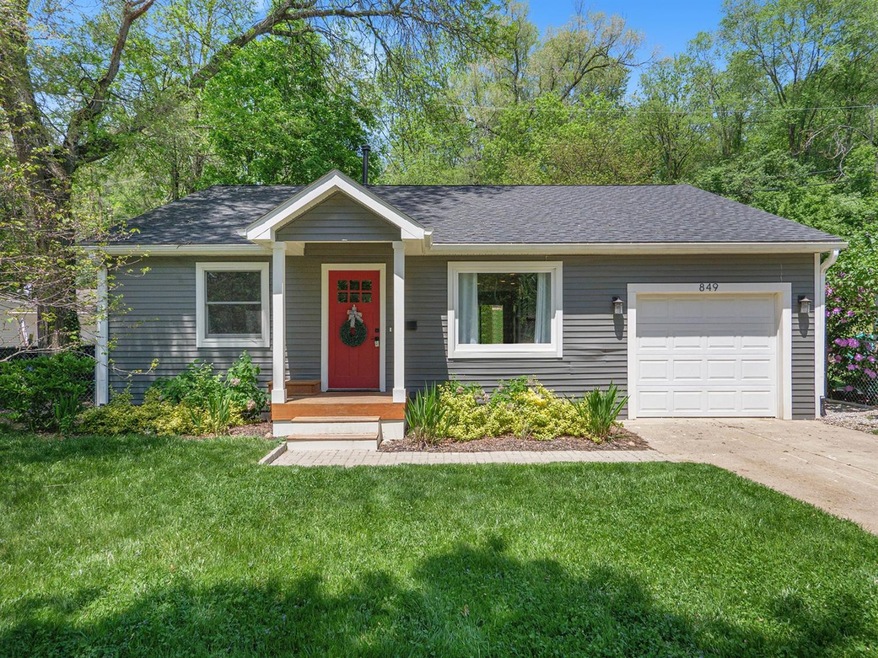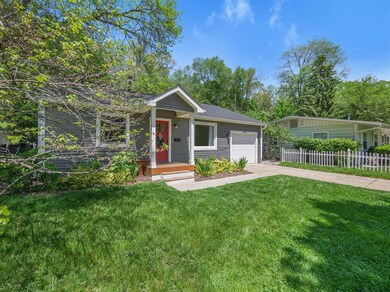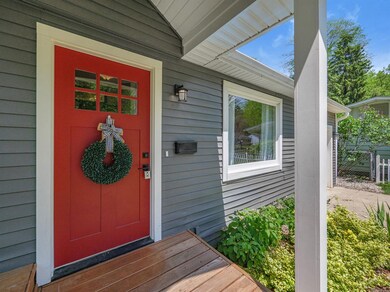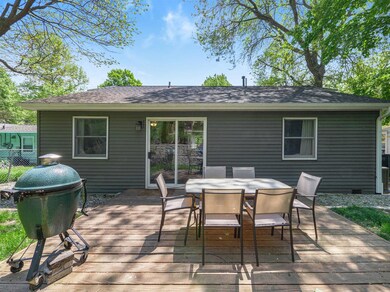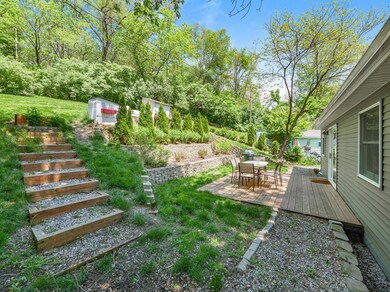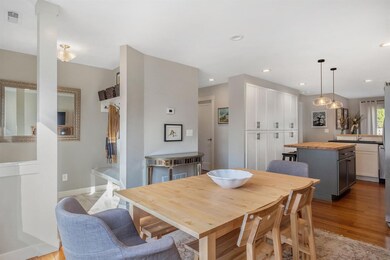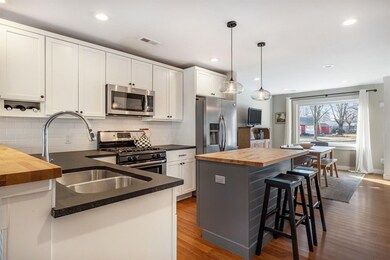
849 Wickfield Ct Ann Arbor, MI 48105
Northside NeighborhoodHighlights
- Contemporary Architecture
- Wood Flooring
- Breakfast Area or Nook
- Ann Arbor STEAM at Northside Rated A
- No HOA
- Porch
About This Home
As of December 2021Impossibly adorable 3-bedroom northside home located on a quiet cul-de-sac! Completely remodeled in 2017. Bright and open, the kitchen features granite countertops and butcher block, stainless appliances. Spacious island with bar seating. Bamboo flooring throughout with porcelain tile in the updated bathroom. The deep lot is perfect for outdoor entertaining and privacy and features professional landscaping and a large deck. Newer roof (2017), tankless water heater (2017), updated plumbing, electrical, insulation. One-car attached garage. Within walking distance to Northside STEAM Elementary, Argo & Bandemer Parks on the Huron River, a short bike ride to Kerrytown, Farmer's Market and downtown Ann Arbor. Just minutes to the main hospital. Listing also includes parcel 09-09-16-300-055.
Last Agent to Sell the Property
Real Estate One Inc License #6501277007 Listed on: 07/22/2021

Home Details
Home Type
- Single Family
Est. Annual Taxes
- $5,775
Year Built
- Built in 1953
Lot Details
- 6,098 Sq Ft Lot
- Lot Dimensions are 56' x 109'
- Back Yard Fenced
- Property is zoned R1D, R1D
Parking
- 1 Car Attached Garage
Home Design
- Contemporary Architecture
- Vinyl Siding
Interior Spaces
- 1,152 Sq Ft Home
- 1-Story Property
- Window Treatments
- Living Room
- Dining Area
- Crawl Space
Kitchen
- Breakfast Area or Nook
- Eat-In Kitchen
- Oven
- Range
- Microwave
- Dishwasher
- Disposal
Flooring
- Wood
- Ceramic Tile
Bedrooms and Bathrooms
- 3 Main Level Bedrooms
- 1 Full Bathroom
Laundry
- Laundry on main level
- Dryer
- Washer
Outdoor Features
- Patio
- Porch
Schools
- Northside Elementary School
- Clague Middle School
- Skyline High School
Utilities
- Forced Air Heating and Cooling System
- Heating System Uses Natural Gas
- Cable TV Available
Community Details
- No Home Owners Association
- Starwick Heights No 2 Ann Arbor City Subdivision
Ownership History
Purchase Details
Home Financials for this Owner
Home Financials are based on the most recent Mortgage that was taken out on this home.Purchase Details
Home Financials for this Owner
Home Financials are based on the most recent Mortgage that was taken out on this home.Purchase Details
Home Financials for this Owner
Home Financials are based on the most recent Mortgage that was taken out on this home.Purchase Details
Similar Homes in Ann Arbor, MI
Home Values in the Area
Average Home Value in this Area
Purchase History
| Date | Type | Sale Price | Title Company |
|---|---|---|---|
| Warranty Deed | $340,000 | Preferred Ttl Agcy Of Ann Ab | |
| Warranty Deed | $308,000 | None Available | |
| Warranty Deed | $150,000 | Red Carpet Title Agency Llc | |
| Quit Claim Deed | -- | None Available |
Mortgage History
| Date | Status | Loan Amount | Loan Type |
|---|---|---|---|
| Open | $329,300 | New Conventional | |
| Previous Owner | $231,000 | New Conventional | |
| Previous Owner | $6,902 | Stand Alone First |
Property History
| Date | Event | Price | Change | Sq Ft Price |
|---|---|---|---|---|
| 12/14/2021 12/14/21 | Sold | $340,000 | -5.3% | $295 / Sq Ft |
| 12/06/2021 12/06/21 | Pending | -- | -- | -- |
| 07/22/2021 07/22/21 | For Sale | $359,000 | +16.6% | $312 / Sq Ft |
| 07/17/2017 07/17/17 | Sold | $308,000 | +4.4% | $285 / Sq Ft |
| 07/14/2017 07/14/17 | Pending | -- | -- | -- |
| 06/07/2017 06/07/17 | For Sale | $295,000 | +96.7% | $273 / Sq Ft |
| 02/28/2017 02/28/17 | Sold | $150,000 | 0.0% | $142 / Sq Ft |
| 02/20/2017 02/20/17 | Pending | -- | -- | -- |
| 02/17/2017 02/17/17 | For Sale | $150,000 | -- | $142 / Sq Ft |
Tax History Compared to Growth
Tax History
| Year | Tax Paid | Tax Assessment Tax Assessment Total Assessment is a certain percentage of the fair market value that is determined by local assessors to be the total taxable value of land and additions on the property. | Land | Improvement |
|---|---|---|---|---|
| 2025 | $7,757 | $196,000 | $0 | $0 |
| 2024 | $7,223 | $176,600 | $0 | $0 |
| 2023 | $6,661 | $166,100 | $0 | $0 |
| 2022 | $7,258 | $142,700 | $0 | $0 |
| 2021 | $5,895 | $136,000 | $0 | $0 |
| 2020 | $5,776 | $132,000 | $0 | $0 |
| 2019 | $5,497 | $119,300 | $119,300 | $0 |
| 2018 | $5,419 | $108,600 | $0 | $0 |
| 2017 | $3,114 | $95,500 | $0 | $0 |
| 2016 | $2,653 | $62,281 | $0 | $0 |
| 2015 | $2,862 | $62,095 | $0 | $0 |
| 2014 | $2,862 | $60,156 | $0 | $0 |
| 2013 | -- | $60,156 | $0 | $0 |
Agents Affiliated with this Home
-
Rob Ewing

Seller's Agent in 2021
Rob Ewing
Real Estate One Inc
(734) 216-5955
7 in this area
388 Total Sales
-
Michal Porath
M
Seller's Agent in 2017
Michal Porath
The Charles Reinhart Company
2 in this area
70 Total Sales
-
Joi Taylor

Seller's Agent in 2017
Joi Taylor
EXP Realty Main
(734) 716-7523
66 Total Sales
-
Nancy Bishop

Buyer's Agent in 2017
Nancy Bishop
The Charles Reinhart Company
(734) 646-1333
7 in this area
369 Total Sales
Map
Source: Southwestern Michigan Association of REALTORS®
MLS Number: 23121168
APN: 09-16-300-009
- 2012 Pontiac Trail
- 900 Barton Dr
- 1713 Pontiac Trail
- 1730 Traver Rd
- 1596 Jones Dr
- 1558 Jones Dr
- 1673 Broadway St
- 144 Barton Dr
- 2765 Polson St
- The Keswick Interior Walkout Plan at Bristol Ridge Townhomes
- The Keswick Interior Viewout Plan at Bristol Ridge Townhomes
- The Keswick End Walkout Plan at Bristol Ridge Townhomes
- The Keswick End Viewout Plan at Bristol Ridge Townhomes
- The Highbridge Plan at Bristol Ridge Townhomes
- 2778 Bristol Ridge Dr Unit 38
- 2776 Bristol Ridge Dr Unit 37
- 2774 Bristol Ridge Dr Unit 36
- 2772 Bristol Ridge Dr Unit 35
- 2768 Bristol Ridge Dr Unit 33
- 2770 Bristol Ridge Dr Unit 34
