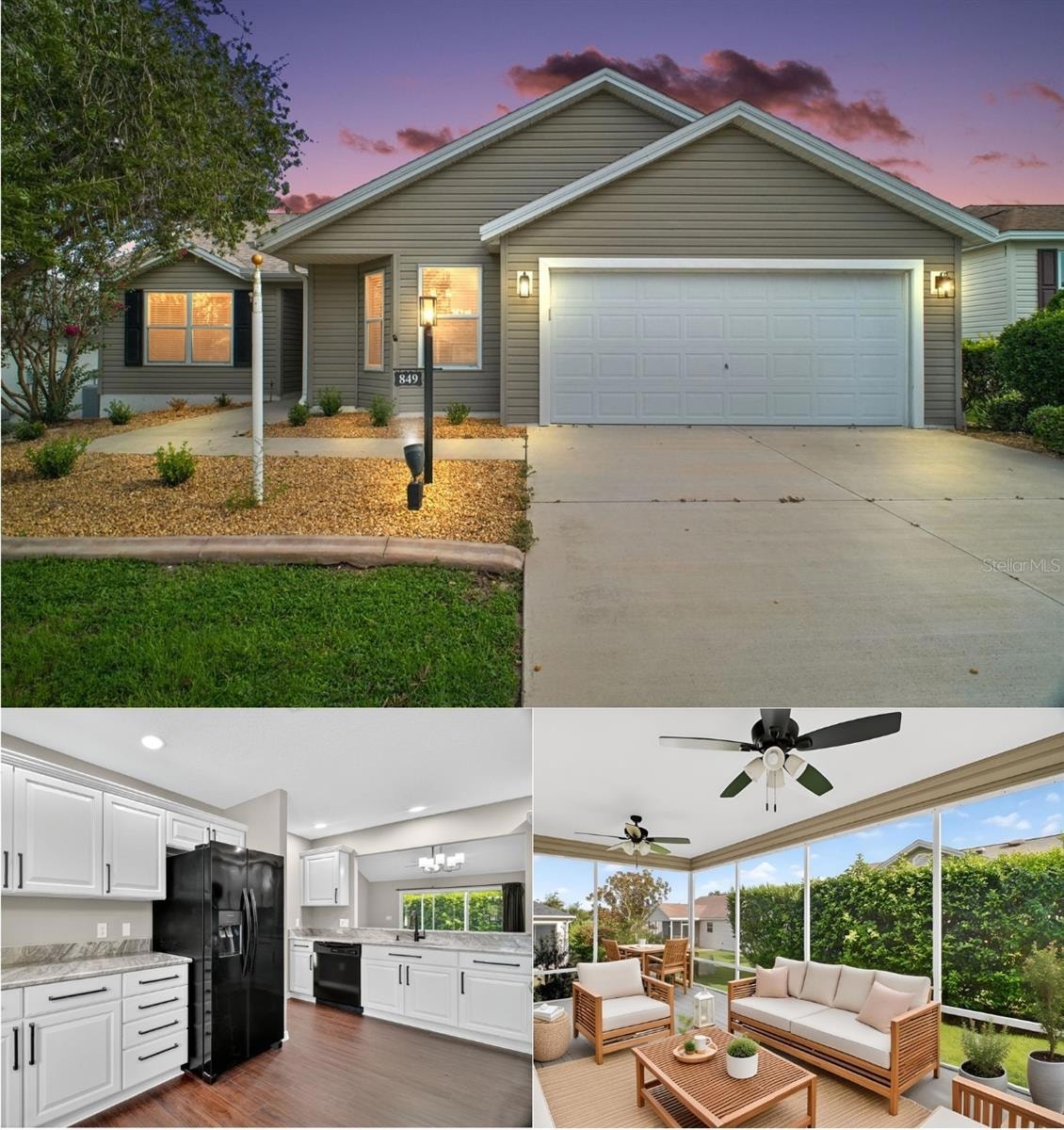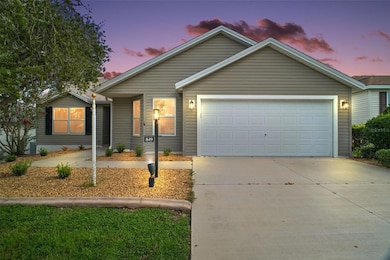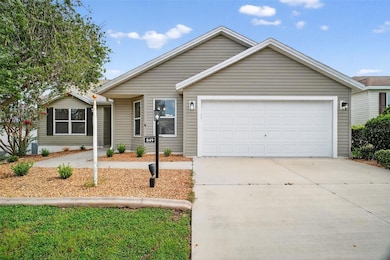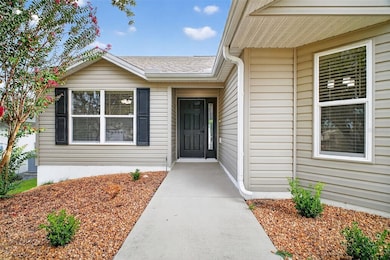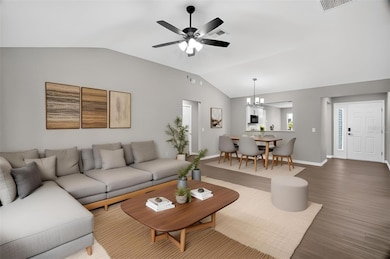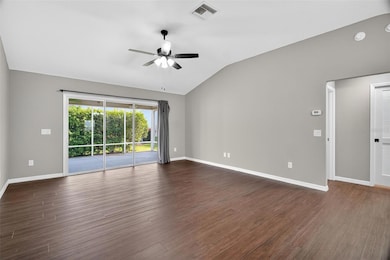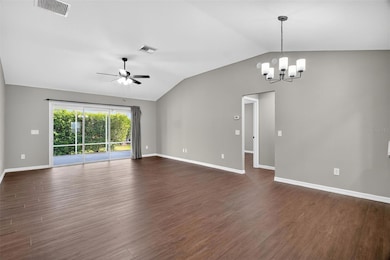849 Yemassee Loop The Villages, FL 32162
Village of Largo NeighborhoodEstimated payment $2,604/month
Highlights
- Golf Course Community
- Open Floorplan
- Vaulted Ceiling
- Active Adult
- Clubhouse
- Main Floor Primary Bedroom
About This Home
BEAUTIFULLY RENOVATED 3/2 WISTERIA MODEL with NEW ROOF (2025) and NEW HVAC (2024) in the highly desirable VILLAGE OF LARGO! This impressive home with a 2-car garage has been thoughtfully updated from top to bottom, blending modern style, high-quality finishes, and an unbeatable central location. From the moment you arrive, the freshly landscaped yard with decorative curbing sets the tone for the charm and sophistication you’ll find inside. Step into an open-concept floor plan designed for easy living and entertaining. The spacious living and dining areas are highlighted by new luxury vinyl plank flooring, elegant light fixtures, and sliding doors that lead to a large screened lanai and rear patio—the perfect setting for gatherings or peaceful evenings outdoors. The redesigned kitchen is a true centerpiece, featuring gleaming granite countertops, refinished white cabinetry with bold black pulls, brand-new appliances, and a bright bay-window dinette. It’s a beautiful and functional space that makes both cooking and hosting a joy. The primary suite is a relaxing retreat with luxury vinyl plank flooring, a redesigned master closet, and a spa-inspired en-suite bath offering double sinks, granite counters, white cabinetry, and a walk-in shower. Two additional bedrooms with built-in closets share a stunningly refreshed second bathroom with updated finishes and granite countertops. No detail has been overlooked—fresh interior paint on walls, trim, and concrete floors; new window blinds and door hardware; a WiFi-enabled garage door opener; five new LED fixtures in the garage; updated smoke detectors; all-new plumbing fixtures (including toilets); new ceiling fans and light fixtures throughout; and replaced electrical outlets and switches. Every upgrade provides convenience, comfort, and peace of mind. Enjoy the Florida lifestyle outdoors with a spacious screened lanai and rear patio, perfect for relaxing in the sunshine or entertaining friends. Ideally located in the Village of Largo, this home is just minutes from Lake Sumter Landing and Brownwood Paddock Square, plus you’ll be close to Havana and Mallory Hill Championship Golf & Country Clubs, Bacall, Canal Street, and Colony Cottage Recreation Centers, multiple pools including Hadley, Amelia, and Largo, as well as pickleball, dining, shopping, medical, and more along CR 466A. This move-in ready Wisteria Model combines luxury, convenience, and location all in one. Don’t wait—schedule your private showing or virtual tour today and experience The Villages lifestyle at its finest!
Listing Agent
RE/MAX PREMIER REALTY LADY LK Brokerage Phone: 352-753-2029 License #3451939 Listed on: 09/05/2025

Co-Listing Agent
RE/MAX PREMIER REALTY LADY LK Brokerage Phone: 352-753-2029 License #3429338
Home Details
Home Type
- Single Family
Est. Annual Taxes
- $2,945
Year Built
- Built in 2006
Lot Details
- 5,502 Sq Ft Lot
- Southwest Facing Home
- Landscaped with Trees
HOA Fees
- $199 Monthly HOA Fees
Parking
- 2 Car Attached Garage
- Golf Cart Parking
Home Design
- Slab Foundation
- Frame Construction
- Shingle Roof
- Vinyl Siding
Interior Spaces
- 1,512 Sq Ft Home
- Open Floorplan
- Vaulted Ceiling
- Ceiling Fan
- Sliding Doors
- Combination Dining and Living Room
- Luxury Vinyl Tile Flooring
- Laundry Room
Kitchen
- Eat-In Kitchen
- Dinette
- Range
- Microwave
- Dishwasher
Bedrooms and Bathrooms
- 3 Bedrooms
- Primary Bedroom on Main
- En-Suite Bathroom
- Walk-In Closet
- 2 Full Bathrooms
Location
- Property is near a golf course
Utilities
- Central Heating and Cooling System
- Private Sewer
Listing and Financial Details
- Visit Down Payment Resource Website
- Tax Lot 248
- Assessor Parcel Number D36A248
- $1,796 per year additional tax assessments
Community Details
Overview
- Active Adult
- Association fees include pool, recreational facilities
- $199 Other Monthly Fees
- The Villages Subdivision, Wisteria Floorplan
- The community has rules related to building or community restrictions, deed restrictions, fencing, allowable golf cart usage in the community, vehicle restrictions
Amenities
- Clubhouse
- Community Mailbox
Recreation
- Golf Course Community
- Tennis Courts
- Pickleball Courts
- Racquetball
- Recreation Facilities
- Community Playground
- Community Pool
- Park
- Dog Park
Map
Home Values in the Area
Average Home Value in this Area
Tax History
| Year | Tax Paid | Tax Assessment Tax Assessment Total Assessment is a certain percentage of the fair market value that is determined by local assessors to be the total taxable value of land and additions on the property. | Land | Improvement |
|---|---|---|---|---|
| 2025 | $3,596 | $293,540 | $33,010 | $260,530 |
| 2024 | $3,377 | $186,110 | -- | -- |
| 2023 | $3,377 | $180,690 | $0 | $0 |
| 2022 | $3,316 | $175,430 | $0 | $0 |
| 2021 | $3,417 | $170,320 | $0 | $0 |
| 2020 | $3,457 | $167,970 | $0 | $0 |
| 2019 | $3,459 | $164,200 | $0 | $0 |
| 2018 | $3,284 | $161,140 | $0 | $0 |
| 2017 | $3,296 | $157,830 | $0 | $0 |
| 2016 | $3,314 | $154,590 | $0 | $0 |
| 2015 | $3,325 | $153,520 | $0 | $0 |
| 2014 | $3,380 | $152,310 | $0 | $0 |
Property History
| Date | Event | Price | List to Sale | Price per Sq Ft | Prior Sale |
|---|---|---|---|---|---|
| 11/09/2025 11/09/25 | Price Changed | $409,000 | -2.2% | $271 / Sq Ft | |
| 10/30/2025 10/30/25 | Price Changed | $418,000 | -0.5% | $276 / Sq Ft | |
| 09/05/2025 09/05/25 | For Sale | $420,000 | +33.3% | $278 / Sq Ft | |
| 01/30/2024 01/30/24 | Sold | $315,000 | +1.0% | $208 / Sq Ft | View Prior Sale |
| 01/09/2024 01/09/24 | Pending | -- | -- | -- | |
| 01/06/2024 01/06/24 | For Sale | $312,000 | -- | $206 / Sq Ft |
Purchase History
| Date | Type | Sale Price | Title Company |
|---|---|---|---|
| Interfamily Deed Transfer | -- | Attorney |
Source: Stellar MLS
MLS Number: G5101647
APN: D36A248
- 2208 Pilar Place
- 949 Isle of Palms Path
- 1147 Isle of Palms Path
- 1089 Isle of Palms Path
- 611 Allenwood Loop
- 1884 Poppy Cir
- 594 Lacy Place
- 626 Arcola Ct
- 552 Audrey Ln
- 2377 Longbow Trail
- 859 Chapman Loop
- 1098 Burnettown Place
- 1798 Longwood Ct
- 1110 Burnettown Place
- 1797 Pamplico Ct
- 2167 Kerwood Loop
- 879 Astor Way
- 2454 Monroe Terrace
- 2109 Harston Trail
- 1722 Bugle Terrace
- 780 Turbeville Terrace
- 1069 Burnettown Place
- 508 Little River Path
- 993 Davit Place
- 1861 Banberry Run Unit 127
- 2613 Dunbar Ave
- 1356 Greenville Way
- 1322 Hollyberry Place
- 890 Haynesville Way
- 2963 Silk Tree Terrace
- 1641 Osprey Ave
- 1291 Jonesville Terrace
- 897 Fenwick Loop
- 3530 Harbor Pointe Cir
- 689 Eastbourne Ln
- 1987 Eldridge Loop
- 2474 Mackintosh Ct
- 2004 Chesapeake Place
- 1210 Port Blue Way
- 10816 NE 87th Loop
