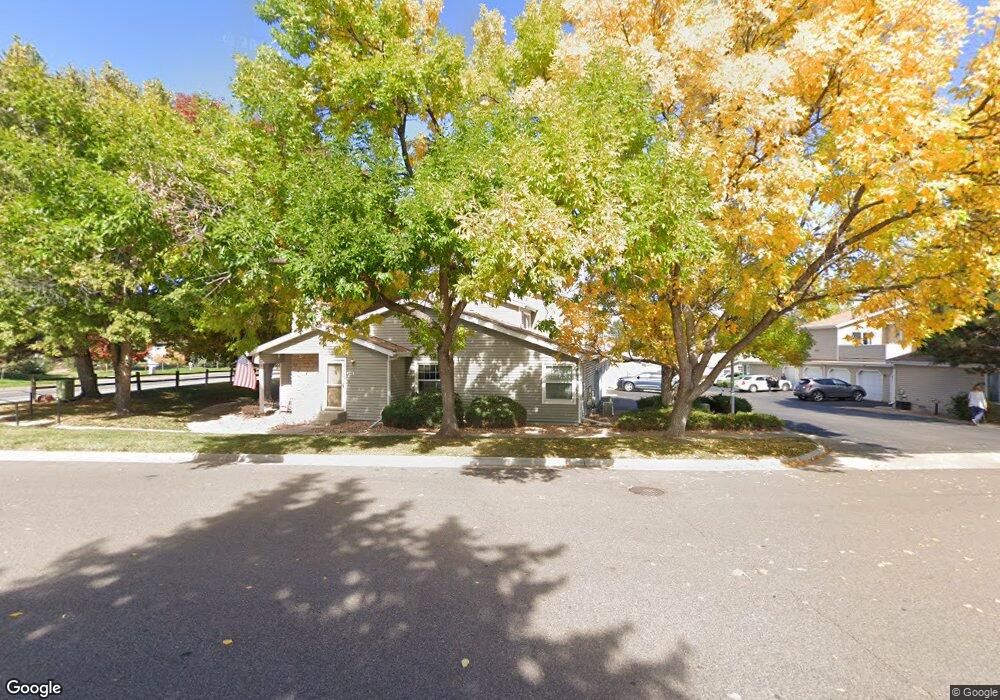8490 Everett Way Unit D Arvada, CO 80005
Meadowglen NeighborhoodEstimated Value: $385,000 - $450,970
2
Beds
2
Baths
1,026
Sq Ft
$402/Sq Ft
Est. Value
About This Home
This home is located at 8490 Everett Way Unit D, Arvada, CO 80005 and is currently estimated at $412,743, approximately $402 per square foot. 8490 Everett Way Unit D is a home located in Jefferson County with nearby schools including Weber Elementary School, Moore Middle School, and Pomona High School.
Ownership History
Date
Name
Owned For
Owner Type
Purchase Details
Closed on
Feb 9, 2022
Sold by
Siravo Marilyn J
Bought by
H H Remodel Services Llc
Current Estimated Value
Purchase Details
Closed on
Sep 30, 2002
Sold by
Dearcos Philip L
Bought by
Siravo Antonio M and Siravo Marilyn J
Home Financials for this Owner
Home Financials are based on the most recent Mortgage that was taken out on this home.
Original Mortgage
$70,000
Interest Rate
6.26%
Mortgage Type
Purchase Money Mortgage
Purchase Details
Closed on
Sep 24, 1998
Sold by
Bray Sallie S
Bought by
Dearcos Ii Phillip L
Home Financials for this Owner
Home Financials are based on the most recent Mortgage that was taken out on this home.
Original Mortgage
$84,800
Interest Rate
6.91%
Create a Home Valuation Report for This Property
The Home Valuation Report is an in-depth analysis detailing your home's value as well as a comparison with similar homes in the area
Home Values in the Area
Average Home Value in this Area
Purchase History
| Date | Buyer | Sale Price | Title Company |
|---|---|---|---|
| H H Remodel Services Llc | $376,000 | None Listed On Document | |
| Siravo Antonio M | $156,500 | -- | |
| Dearcos Ii Phillip L | $106,000 | -- |
Source: Public Records
Mortgage History
| Date | Status | Borrower | Loan Amount |
|---|---|---|---|
| Previous Owner | Siravo Antonio M | $70,000 | |
| Previous Owner | Dearcos Ii Phillip L | $84,800 |
Source: Public Records
Tax History Compared to Growth
Tax History
| Year | Tax Paid | Tax Assessment Tax Assessment Total Assessment is a certain percentage of the fair market value that is determined by local assessors to be the total taxable value of land and additions on the property. | Land | Improvement |
|---|---|---|---|---|
| 2024 | $2,516 | $25,941 | -- | $25,941 |
| 2023 | $2,516 | $25,941 | $0 | $25,941 |
| 2022 | $1,199 | $19,191 | $0 | $19,191 |
| 2021 | $1,219 | $19,744 | $0 | $19,744 |
| 2020 | $1,000 | $17,515 | $0 | $17,515 |
| 2019 | $987 | $17,515 | $0 | $17,515 |
| 2018 | $784 | $15,209 | $0 | $15,209 |
| 2017 | $718 | $15,209 | $0 | $15,209 |
| 2016 | $603 | $12,681 | $1 | $12,680 |
| 2015 | $494 | $12,681 | $1 | $12,680 |
| 2014 | $494 | $9,752 | $1 | $9,751 |
Source: Public Records
Map
Nearby Homes
- 8480 Everett Way Unit B
- 8487 Everett Way Unit E
- 8427 Everett Way Unit D
- 8417 Everett Way Unit E
- 8684 Garrison Ct
- 8734 Independence Way
- 8393 Flower Ct
- 8672 Iris St
- 8324 Everett Way
- 9034 W 88th Cir
- 9002 W 88th Cir
- 9438 W 89th Cir
- 8706 W 86th Dr
- 9427 W 89th Cir Unit 9427
- 9407 W 89th Cir Unit 9407
- 9411 W 89th Cir Unit 9411
- 9188 W 88th Cir
- 8243 Everett Way
- 8573 Dover Cir
- 8905 Field St Unit 89
- 8490 Everett Way Unit E
- 8490 Everett Way Unit C
- 8490 Everett Way Unit B
- 8490 Everett Way Unit A
- 8488 Everett Way Unit E
- 8488 Everett Way Unit D
- 8488 Everett Way Unit C
- 8488 Everett Way Unit B
- 8488 Everett Way Unit A
- 8486 Everett Way Unit E
- 8486 Everett Way Unit D
- 8486 Everett Way Unit C
- 8486 Everett Way Unit B
- 8486 Everett Way Unit A
- 8487 Everett Way Unit D
- 8487 Everett Way Unit C
- 8487 Everett Way Unit B
- 8487 Everett Way Unit A
- 8487 Everett Way
- 8485 Everett Way Unit E
