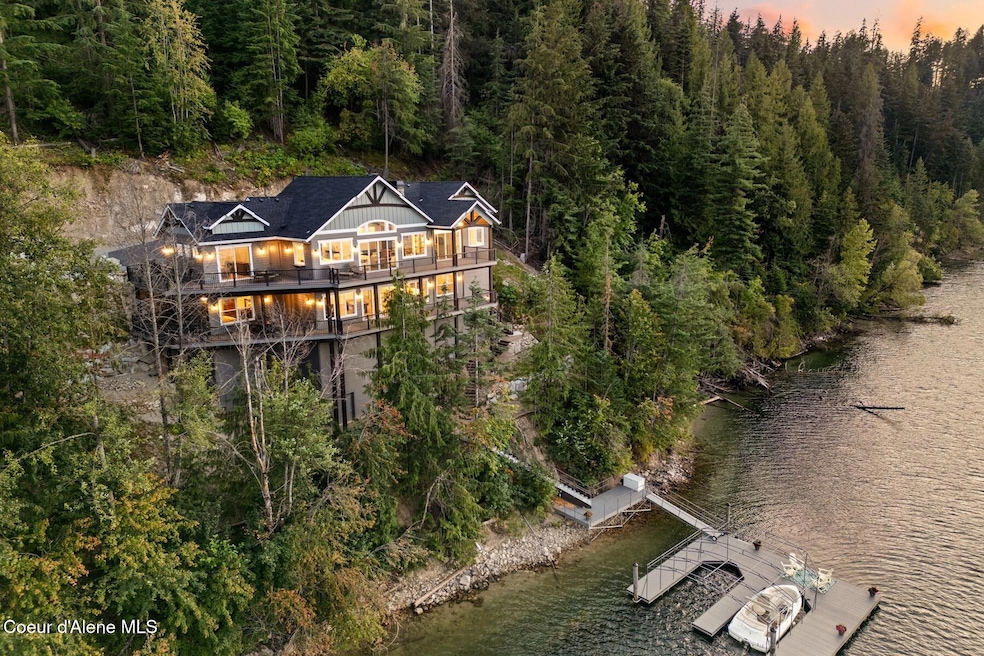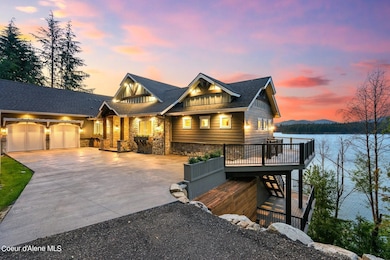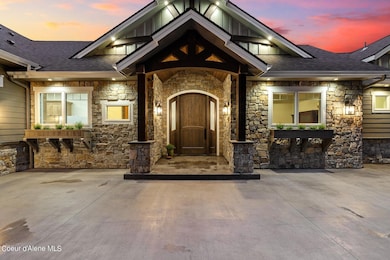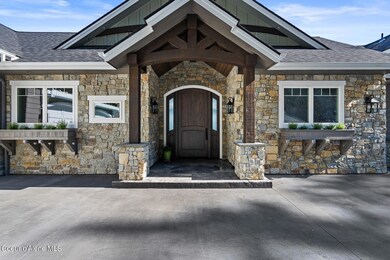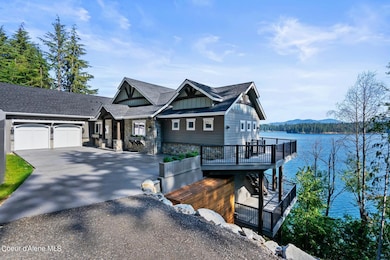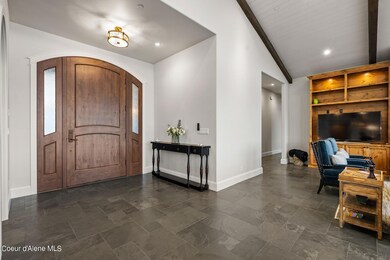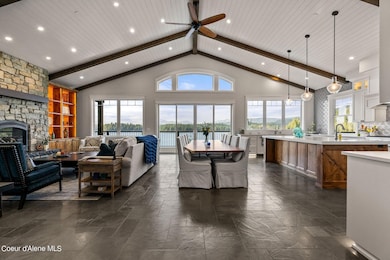8491 N Mckinley Ln Hayden, ID 83835
Estimated payment $23,838/month
Highlights
- Docks
- Lake View
- Covered Deck
- Hayden Meadows Elementary School Rated A-
- Waterfront
- Contemporary Architecture
About This Home
Watch the reflections of the changing seasons in the tranquil waters of Hayden Lake. Absolutely stunning newly constructed 5,402 s.f. 4-bedroom, 4.5 bath home near highly desirable O'Rourke Bay. This custom home offers comfortable elegance throughout with modern luxury finishes. Breathtaking 180-degree lake and mountain views with decks spanning the lake side of the home on both upper and lower levels with oversized windows and sliders capturing the majestic lake views from every angle. The gourmet kitchen is an entertainer's delight with pass-through window and serving bar to the deck, high-end stainless steel appliances, counter-to-ceiling custom tile backsplash, large quartz island open to the dining and living areas with 25' vaulted T&G ceiling and stone fireplace. Large picture windows and sliders capture the natural light and lake views from every room. This home also offers a massive family/recreation room on the lower level with sliders to the lower deck, three bedroom en suites, office, wine room, additional multi-purpose flex room., and ample storage. No detail was spared with stone and fiber cement exterior, slate tile floors, quartz countertops throughout, composite decking with concealed fasteners, and concrete and steel stairs to the waters edge. Enjoy the exclusive covered 2-slip boat dock with generous entertaining space. This is the ultimate property for those who appreciate the beauty and serenity of waterside living.
Listing Agent
Tomlinson Sotheby's International Realty (Idaho) License #SP31336 Listed on: 03/31/2025

Home Details
Home Type
- Single Family
Est. Annual Taxes
- $2,054
Year Built
- Built in 2024
Lot Details
- 0.8 Acre Lot
- Waterfront
- Steep Slope
- Property is zoned RESTRICTED RESI, RESTRICTED RESI
Parking
- Attached Garage
Property Views
- Lake
- Mountain
Home Design
- Contemporary Architecture
- Concrete Foundation
- Frame Construction
- Shingle Roof
- Composition Roof
- Lap Siding
- Stone Exterior Construction
- Stone
Interior Spaces
- 5,402 Sq Ft Home
- Multi-Level Property
- Vaulted Ceiling
- Gas Fireplace
- Home Security System
Kitchen
- Walk-In Pantry
- Built-In Oven
- Gas Oven or Range
- Microwave
- Freezer
- Dishwasher
- Kitchen Island
- Disposal
Flooring
- Carpet
- Tile
- Luxury Vinyl Plank Tile
Bedrooms and Bathrooms
- 4 Bedrooms | 2 Main Level Bedrooms
- 5 Bathrooms
- Jetted Tub in Primary Bathroom
Laundry
- Washer
- Gas Dryer
Basement
- Walk-Out Basement
- Basement Fills Entire Space Under The House
- Natural lighting in basement
Outdoor Features
- Docks
- Covered Deck
- Patio
- Rain Gutters
- Porch
Utilities
- Forced Air Heating and Cooling System
- Heating System Uses Propane
- Furnace
- The lake is a source of water for the property
- Propane Water Heater
- Septic System
- High Speed Internet
- Satellite Dish
Community Details
- No Home Owners Association
- Built by Kleinsmith Custom Ho
Listing and Financial Details
- Assessor Parcel Number 06480000002B
Map
Home Values in the Area
Average Home Value in this Area
Tax History
| Year | Tax Paid | Tax Assessment Tax Assessment Total Assessment is a certain percentage of the fair market value that is determined by local assessors to be the total taxable value of land and additions on the property. | Land | Improvement |
|---|---|---|---|---|
| 2025 | $10,540 | $2,947,044 | $790,750 | $2,156,294 |
| 2024 | $3,535 | $876,038 | $790,750 | $85,288 |
| 2023 | $3,535 | $538,288 | $453,000 | $85,288 |
| 2022 | $2,075 | $547,529 | $476,900 | $70,629 |
| 2021 | $1,676 | $266,000 | $251,000 | $15,000 |
Property History
| Date | Event | Price | List to Sale | Price per Sq Ft |
|---|---|---|---|---|
| 07/31/2025 07/31/25 | Price Changed | $4,495,000 | -5.4% | $832 / Sq Ft |
| 03/31/2025 03/31/25 | For Sale | $4,750,000 | 0.0% | $879 / Sq Ft |
| 12/03/2024 12/03/24 | Off Market | -- | -- | -- |
| 12/02/2024 12/02/24 | For Sale | $4,750,000 | 0.0% | $879 / Sq Ft |
| 12/02/2024 12/02/24 | Off Market | -- | -- | -- |
| 08/27/2024 08/27/24 | For Sale | $4,750,000 | -- | $879 / Sq Ft |
Purchase History
| Date | Type | Sale Price | Title Company |
|---|---|---|---|
| Quit Claim Deed | -- | None Listed On Document |
Source: Coeur d'Alene Multiple Listing Service
MLS Number: 24-8474
APN: 06480000002B
- 8563 N Rhapsody Ln
- 9247 N Hart Ln
- 6487 E Hayden Lake Rd
- 5714 E Hayden Lake Rd
- NNA N Clarkview Place
- 5636 E Waverly Loop
- NKA N Half Mile Ln
- NKA Upper Hayden Rd E
- 6469 E Evernade Rd
- 3711 E Tobler Rd
- NNA E Lookout Dr
- NNA E Hayden Lake Road (4 77 Acres)
- 3163 E Lookout Dr
- 2175 E Packsaddle Dr
- 3139 E Hayden View Dr
- 2699 E Packsaddle Dr
- 11633 N Spiraea Ln
- 4434 E Sorrel Ave
- 3825 E English Point Rd
- 7566 E Gem Shores Rd
- 1570 Birkdale Ln
- 25 E Maryanna Ln
- 7534 N Culture Way
- 3594 N Cederblom
- 3015 N 4th St
- 128 W Neider Ave
- 1566 N 13th St
- 1586 W Switchgrass Ln
- 1407 E Spokane Ave Unit West Room
- 1681 W Pampas Ln
- 574 W Mogul Loop
- 13336 N Telluride Loop
- 2001 W Voltaire Way
- 4569 N Driver Ln
- 912 E Harrison Ave
- 3781 N Ramsey Rd
- 2598 W Broadmoore Dr
- 945 N 7th St
- 3202-3402 E Fairway Dr
- 1000 W Ironwood Dr
