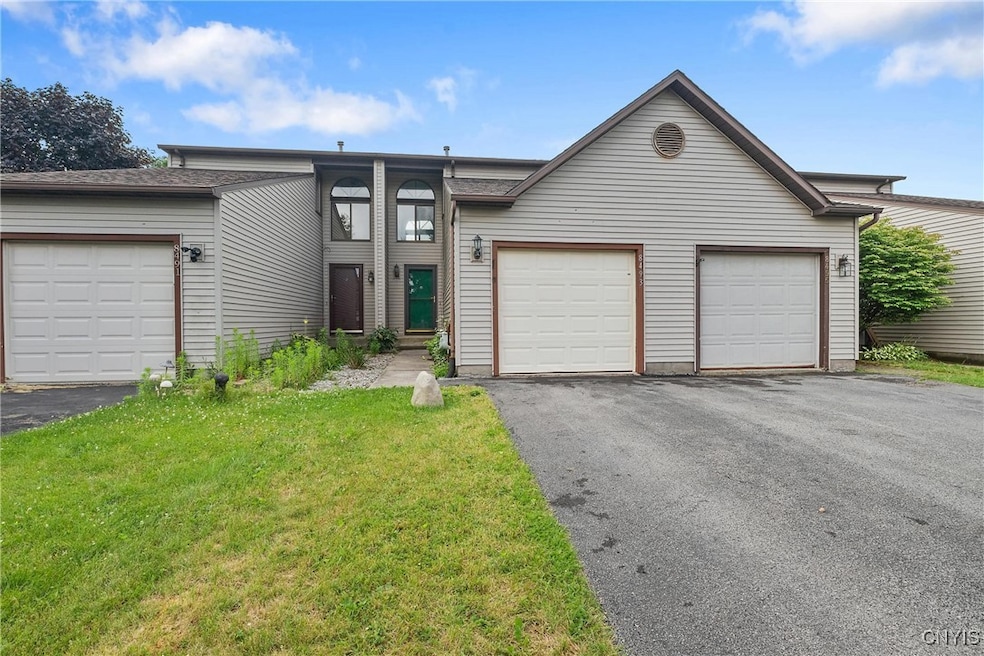
$230,000
- 2 Beds
- 1.5 Baths
- 1,280 Sq Ft
- 8256 Boatwatch Dr
- Baldwinsville, NY
Fantastic Boatwatch/Kimbrook Community Townhome that is a short walk to the Seneca River! Two large bedrooms, 1 1⁄2 baths with an open floor plan that affords plenty of living space. Lower-level possible 3rd bedroom/den/office with egress window that adds add’l sq ft not reflected in stated sq ft, large deck overlooking the yard. New 95% energy efficient furnace, central air and all appliances
Chip Hodgkins Hunt Real Estate ERA






