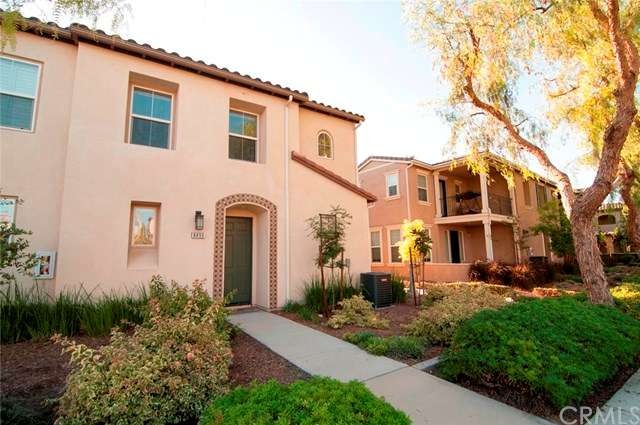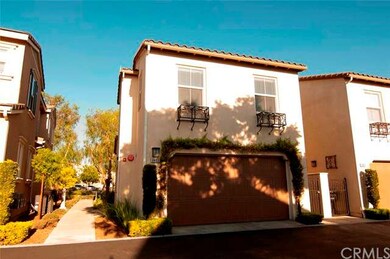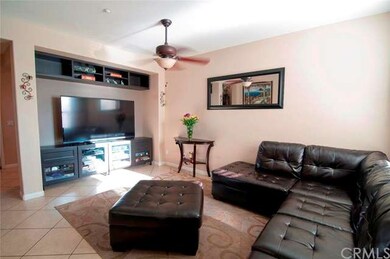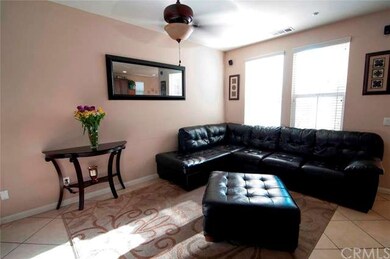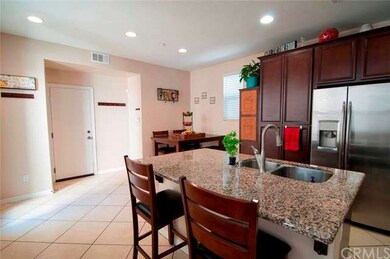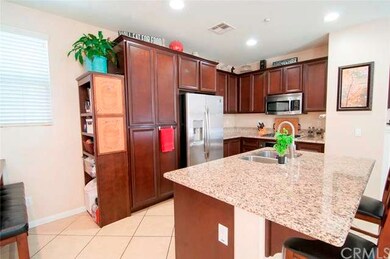
8493 E Preserve Loop Chino, CA 91708
The Preserve NeighborhoodHighlights
- Fitness Center
- Private Pool
- Open Floorplan
- Cal Aero Preserve Academy Rated A-
- Primary Bedroom Suite
- 4-minute walk to Hidden Hollow Park
About This Home
As of March 2021TURNKEY! Highly upgraded end unit Condo located in the Preserve. This home features an open floor plan with 1852 sq-ft, 3 bedrooms, 2 1/2 baths, an open den/office on the main floor plus a loft located on the 2nd level. The bright and airy kitchen is loaded with upgrades including granite counters, a large center island with seating, dark espresso cabinets and stainless steel appliances. The kitchen opens up to a dining area and a spacious family room with a cozy fireplace. The entire first level has upgraded ceramic tile and the second level has high quality laminate flooring throughout. The master suite features dual vanities with granite counters, a separate tub and shower, and a large walk in closet. Two additional bedrooms, a full bath, a spacious loft and a laundry room complete the second level. The ideal end unit location provides for additional privacy with only one shared wall. The private patio is perfect for an outdoor living area and a bar-b-q. Association amenities include a fully staffed Parkhouse featuring an olympic sized pool, spa, a well equipped gym, media lounge/movie theater, billiard room, parks and so much more! Great schools! Within walking distance to Cal Aero Preserve k-8 (CA Distinguished School).
Last Agent to Sell the Property
FRANCHESCA GAGALANG
REALTY ONE GROUP WEST - CORONA License #01933947 Listed on: 10/14/2015

Last Buyer's Agent
Ryan Christianson
The Sheridan Group License #01241733
Property Details
Home Type
- Condominium
Est. Annual Taxes
- $8,406
Year Built
- Built in 2008
HOA Fees
Parking
- 2 Car Attached Garage
Interior Spaces
- 1,852 Sq Ft Home
- 2-Story Property
- Open Floorplan
- Ceiling Fan
- Recessed Lighting
- Family Room with Fireplace
- Family Room Off Kitchen
- Den
- Loft
- Storage
- Laundry Room
- Mountain Views
Kitchen
- Open to Family Room
- Eat-In Kitchen
- Convection Oven
- Gas Oven
- Gas Cooktop
- Microwave
- Dishwasher
- Kitchen Island
- Granite Countertops
- Disposal
Flooring
- Laminate
- Tile
Bedrooms and Bathrooms
- 3 Bedrooms
- All Upper Level Bedrooms
- Primary Bedroom Suite
- Walk-In Closet
Pool
- Private Pool
- Spa
Utilities
- Central Heating and Cooling System
- Gas Water Heater
Additional Features
- Concrete Porch or Patio
- 1 Common Wall
- Property is near a park
Listing and Financial Details
- Tax Lot 3
- Tax Tract Number 17616
- Assessor Parcel Number 1055332510000
Community Details
Overview
- Master Insurance
- 100 Units
- Preserve Association
- Tetherwind Association
Amenities
- Outdoor Cooking Area
- Community Barbecue Grill
- Picnic Area
- Clubhouse
- Billiard Room
- Meeting Room
- Card Room
- Recreation Room
Recreation
- Tennis Courts
- Community Playground
- Fitness Center
- Community Pool
- Community Spa
Ownership History
Purchase Details
Home Financials for this Owner
Home Financials are based on the most recent Mortgage that was taken out on this home.Purchase Details
Home Financials for this Owner
Home Financials are based on the most recent Mortgage that was taken out on this home.Purchase Details
Home Financials for this Owner
Home Financials are based on the most recent Mortgage that was taken out on this home.Purchase Details
Home Financials for this Owner
Home Financials are based on the most recent Mortgage that was taken out on this home.Purchase Details
Home Financials for this Owner
Home Financials are based on the most recent Mortgage that was taken out on this home.Similar Homes in the area
Home Values in the Area
Average Home Value in this Area
Purchase History
| Date | Type | Sale Price | Title Company |
|---|---|---|---|
| Grant Deed | $498,000 | Lawyers Title Company | |
| Grant Deed | $425,000 | Lawyers Title | |
| Grant Deed | $372,000 | Fidelity National Title | |
| Grant Deed | $240,000 | Lawyers Title | |
| Grant Deed | $335,000 | Chicago Title Company |
Mortgage History
| Date | Status | Loan Amount | Loan Type |
|---|---|---|---|
| Open | $50,500 | Credit Line Revolving | |
| Closed | $548,250 | VA | |
| Closed | $502,293 | VA | |
| Previous Owner | $410,815 | FHA | |
| Previous Owner | $358,160 | FHA | |
| Previous Owner | $218,160 | FHA | |
| Previous Owner | $333,846 | FHA | |
| Previous Owner | $328,913 | Purchase Money Mortgage |
Property History
| Date | Event | Price | Change | Sq Ft Price |
|---|---|---|---|---|
| 03/29/2021 03/29/21 | Sold | $498,000 | -0.4% | $269 / Sq Ft |
| 02/24/2021 02/24/21 | Pending | -- | -- | -- |
| 02/18/2021 02/18/21 | For Sale | $500,000 | +17.6% | $270 / Sq Ft |
| 03/12/2018 03/12/18 | Sold | $425,000 | 0.0% | $229 / Sq Ft |
| 02/22/2018 02/22/18 | Pending | -- | -- | -- |
| 02/22/2018 02/22/18 | Off Market | $425,000 | -- | -- |
| 02/10/2018 02/10/18 | Price Changed | $434,900 | -7.4% | $235 / Sq Ft |
| 02/01/2018 02/01/18 | For Sale | $469,900 | +26.3% | $254 / Sq Ft |
| 12/24/2015 12/24/15 | Sold | $372,000 | -0.8% | $201 / Sq Ft |
| 11/04/2015 11/04/15 | Pending | -- | -- | -- |
| 11/02/2015 11/02/15 | Price Changed | $374,900 | -1.3% | $202 / Sq Ft |
| 10/14/2015 10/14/15 | For Sale | $380,000 | -- | $205 / Sq Ft |
Tax History Compared to Growth
Tax History
| Year | Tax Paid | Tax Assessment Tax Assessment Total Assessment is a certain percentage of the fair market value that is determined by local assessors to be the total taxable value of land and additions on the property. | Land | Improvement |
|---|---|---|---|---|
| 2025 | $8,406 | $539,051 | $188,668 | $350,383 |
| 2024 | $8,406 | $528,482 | $184,969 | $343,513 |
| 2023 | $8,244 | $518,119 | $181,342 | $336,777 |
| 2022 | $8,210 | $507,960 | $177,786 | $330,174 |
| 2021 | $7,533 | $446,750 | $154,523 | $292,227 |
| 2020 | $7,469 | $442,170 | $152,939 | $289,231 |
| 2019 | $7,383 | $433,500 | $149,940 | $283,560 |
| 2018 | $6,857 | $387,029 | $135,460 | $251,569 |
| 2017 | $6,781 | $379,440 | $132,804 | $246,636 |
| 2016 | $6,504 | $372,000 | $130,200 | $241,800 |
| 2015 | $5,266 | $255,842 | $89,545 | $166,297 |
| 2014 | $5,213 | $250,830 | $87,791 | $163,039 |
Agents Affiliated with this Home
-
Lisa Erdelji

Seller's Agent in 2021
Lisa Erdelji
Keller Williams Realty
(951) 237-1367
1 in this area
46 Total Sales
-
Jessica Ann Bautista
J
Buyer's Agent in 2021
Jessica Ann Bautista
Gold Clover Realty
(714) 914-3597
1 in this area
53 Total Sales
-
Julian Lopez

Seller's Agent in 2018
Julian Lopez
EXP REALTY OF CALIFORNIA INC
(909) 996-4470
19 Total Sales
-
F
Seller's Agent in 2015
FRANCHESCA GAGALANG
REALTY ONE GROUP WEST - CORONA
-
R
Buyer's Agent in 2015
Ryan Christianson
The Sheridan Group
Map
Source: California Regional Multiple Listing Service (CRMLS)
MLS Number: IV15225860
APN: 1055-332-51
- 8495 E Preserve Loop
- 8465 Forest Park St
- 8414 Forest Park St
- 8408 Spirit St
- 8595 Founders Grove St
- 8540 Blue Spruce St
- 16004 Alamo Ct
- 15941 Bravery Ave
- 16030 Cochise Ct
- 16538 Globetrotter Ave
- 15993 Alamo Ct
- 16001 Alamo Ct
- 16035 Cochise Ct
- 16022 Alamo Ct
- 15999 Alamo Ct
- 16007 Alamo Ct
- 16024 Alamo Ct
- 8652 Founders Grove St
- 16009 Alamo Ct
- 16040 Alamo Ct
