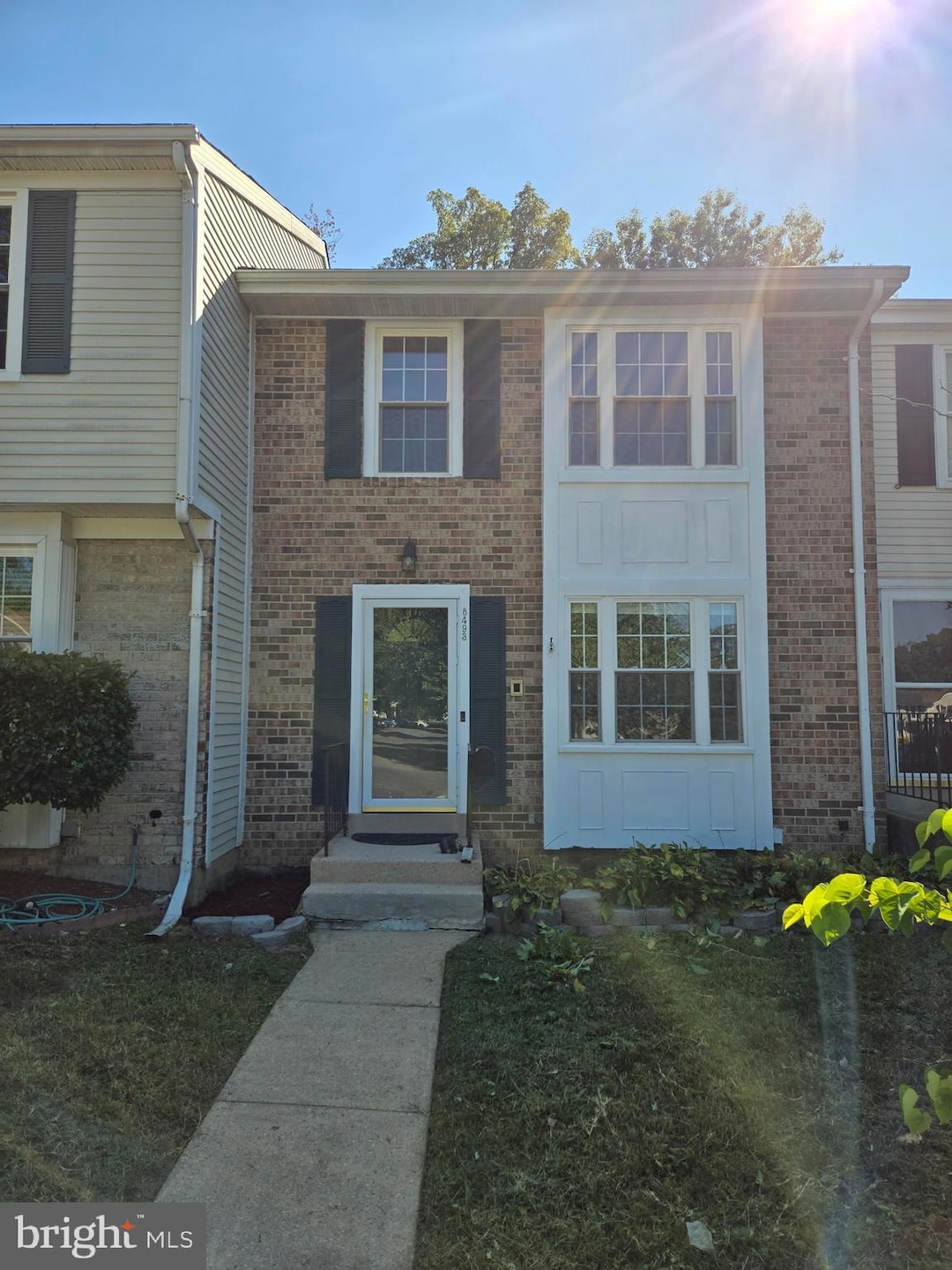
8493 Snowden Oaks Place Laurel, MD 20708
South Laurel NeighborhoodEstimated payment $2,723/month
Highlights
- Colonial Architecture
- 1 Fireplace
- Tennis Courts
- Deck
- Community Pool
- Community Center
About This Home
Welcome to this charming and move-in-ready townhome offering 3 spacious bedrooms,
2 full baths, and 1 half bath. This home features a bright and inviting living room with a cozy fireplace and elegant floors. The kitchen provides a lovely view of the front yard—perfect for a casual breakfast/dining room.
The fully finished basement with new flooring is an entertainer’s dream with walkout to the back yard. This space can be customized to fit your lifestyle.
Upstairs, you’ll find 3 comfortable bedrooms. Each bedroom is thoughtfully designed with fresh coat of paint, with new carpeting and ceiling fans for added comfort.
The real stone fireplace adds warmth and character, while the deck overlooks a serene wooded area, offering privacy and tranquility. The walkout basement opens directly to a peaceful backyard.
Enjoy the added amenities of a community pool and a location that offers both privacy and convenience. This home is ideally situated just minutes from shops and restaurants, with easy access to the BW Parkway, Rt. 95, and Rt. 200—perfect for a quick commute to DC or Baltimore.
Sold As Is
Townhouse Details
Home Type
- Townhome
Est. Annual Taxes
- $4,567
Year Built
- Built in 1977
Lot Details
- 1,600 Sq Ft Lot
- Back Yard Fenced
- Property is in very good condition
HOA Fees
- $125 Monthly HOA Fees
Home Design
- Colonial Architecture
- Aluminum Siding
Interior Spaces
- 1,334 Sq Ft Home
- Property has 3 Levels
- Wet Bar
- Ceiling Fan
- 1 Fireplace
- Screen For Fireplace
- Window Treatments
- Living Room
- Dining Room
Kitchen
- Country Kitchen
- Electric Oven or Range
- Range Hood
- Ice Maker
- Dishwasher
- Disposal
Bedrooms and Bathrooms
- 3 Bedrooms
Laundry
- Laundry Room
- Dryer
- Washer
Finished Basement
- Walk-Out Basement
- Basement Fills Entire Space Under The House
- Rear Basement Entry
Outdoor Features
- Deck
Utilities
- Central Air
- Heat Pump System
- Vented Exhaust Fan
- Electric Water Heater
Listing and Financial Details
- Tax Lot 50
- Assessor Parcel Number 17101028497
Community Details
Overview
- Association fees include pool(s), snow removal
- Dh Bader HOA
- Snowden Oaks Subdivision
Amenities
- Community Center
Recreation
- Tennis Courts
- Community Basketball Court
- Community Playground
- Community Pool
Map
Home Values in the Area
Average Home Value in this Area
Tax History
| Year | Tax Paid | Tax Assessment Tax Assessment Total Assessment is a certain percentage of the fair market value that is determined by local assessors to be the total taxable value of land and additions on the property. | Land | Improvement |
|---|---|---|---|---|
| 2024 | $4,957 | $307,333 | $0 | $0 |
| 2023 | $4,733 | $292,267 | $0 | $0 |
| 2022 | $4,509 | $277,200 | $75,000 | $202,200 |
| 2021 | $4,319 | $264,433 | $0 | $0 |
| 2020 | $4,129 | $251,667 | $0 | $0 |
| 2019 | $3,940 | $238,900 | $100,000 | $138,900 |
| 2018 | $3,711 | $223,533 | $0 | $0 |
| 2017 | $3,483 | $208,167 | $0 | $0 |
| 2016 | -- | $192,800 | $0 | $0 |
| 2015 | $2,569 | $190,633 | $0 | $0 |
| 2014 | $2,569 | $188,467 | $0 | $0 |
Property History
| Date | Event | Price | Change | Sq Ft Price |
|---|---|---|---|---|
| 09/05/2025 09/05/25 | For Sale | $410,000 | -- | $307 / Sq Ft |
Purchase History
| Date | Type | Sale Price | Title Company |
|---|---|---|---|
| Deed | $165,000 | None Available | |
| Deed | $121,000 | -- | |
| Deed | $112,500 | -- | |
| Deed | $115,000 | -- |
Similar Homes in Laurel, MD
Source: Bright MLS
MLS Number: MDPG2166278
APN: 10-1028497
- 8406 Snowden Loop Ct
- 8703 Montpelier Dr
- 0 Larchdale Rd Unit MDPG2054450
- 8717 Oxwell Ln
- 13005 Golden Oak Dr
- 13216 Golden Oak Dr
- 8908 Eastbourne Ln
- 9003 Eastbourne Ln
- 7716 Blue Point Ave
- 12803 Cedarbrook Ln
- 9203 Ethan Ct
- 13403 Briarwood Dr
- 12202 Brittany Place
- 8700 Kiama Rd
- 13503 Briarwood Dr
- 9301 Montpelier Dr
- 8610 Briarcroft Ln
- 9312 Montpelier Dr
- 11905 Ellington Dr
- 12912 Brickyard Blvd
- 8330 Imperial Dr
- 13178 Larchdale Rd
- 8614 Dunbrook Ln
- 8711-8779 Contee Rd
- 13300 Deerfield Rd
- 13315 Edinburgh Ln
- 12817 Rustic Rock Ln
- 13010 Old Stage Coach Rd
- 9556 Muirkirk Rd
- 9523 Muirkirk Rd
- 12933 Laurel Bowie Rd
- 7302 Calico Rock Lndg Rd
- 12616 Rustic Rock Ln
- 7810 Contee Rd
- 13913 Briarwood Dr
- 12500 Rustic Rock Ln
- 7901 Laurel Lakes Ave
- 7102 Rowlock Alley
- 12401 Brickyard Blvd
- 7113 Brick Kiln Cir






