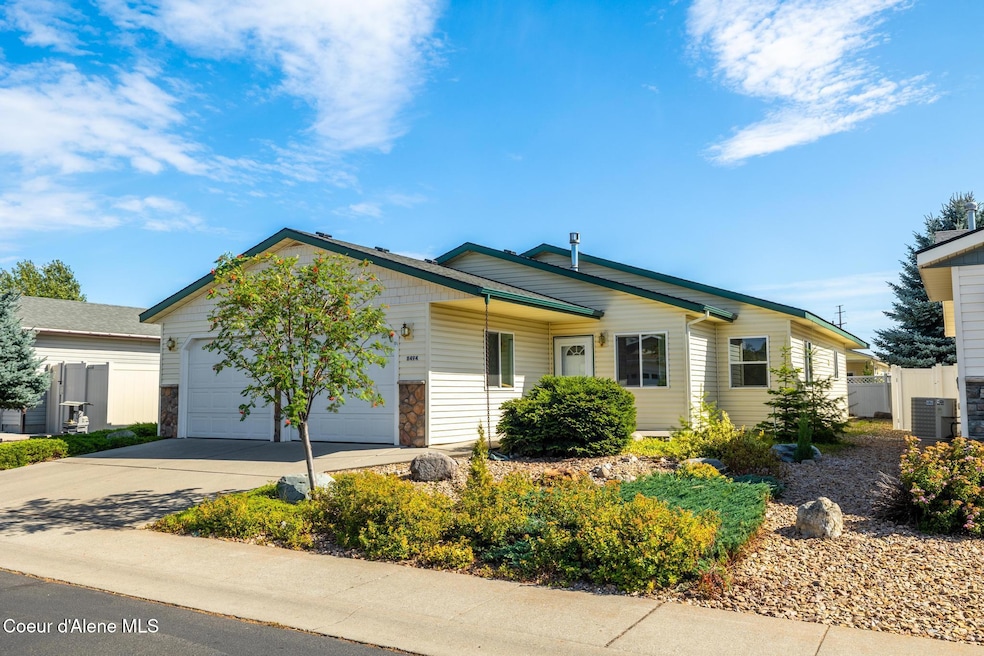
8494 W Rushmore St Rathdrum, ID 83858
Estimated payment $2,529/month
Total Views
873
3
Beds
2
Baths
1,799
Sq Ft
$211
Price per Sq Ft
Highlights
- Senior Community
- Territorial View
- Fireplace
- Primary Bedroom Suite
- Covered Patio or Porch
- Attached Garage
About This Home
Well maintained single level home in retirement community Jasper Falls. 3 bedrooms, 2 bathrooms, easy maintenance yard, new LVP flooring throughout, brand new roof, fresh paint and all new appliances. Enjoy the community clubhouse fixed with a workout room, indoor pool, library, game room, kitchen and a beautiful fireplace.
Listing Agent
Coldwell Banker Schneidmiller Realty License #SP41280 Listed on: 08/14/2025

Home Details
Home Type
- Single Family
Est. Annual Taxes
- $1,190
Year Built
- Built in 2006
Lot Details
- Open Space
- Southern Exposure
- Property is Fully Fenced
- Level Lot
- Open Lot
- Land Lease
- Property is zoned RES LEASED LAND, RES LEASED LAND
HOA Fees
- $360 Monthly HOA Fees
Parking
- Attached Garage
Home Design
- Concrete Foundation
- Frame Construction
- Shingle Roof
- Composition Roof
- Vinyl Siding
Interior Spaces
- 1,799 Sq Ft Home
- 1-Story Property
- Fireplace
- Territorial Views
- Crawl Space
Kitchen
- Breakfast Bar
- Gas Oven or Range
- Dishwasher
- Kitchen Island
- Disposal
Flooring
- Carpet
- Luxury Vinyl Plank Tile
Bedrooms and Bathrooms
- 3 Main Level Bedrooms
- Primary Bedroom Suite
- 2 Bathrooms
Outdoor Features
- Covered Patio or Porch
- Exterior Lighting
- Rain Gutters
Utilities
- Forced Air Heating and Cooling System
- Heating System Uses Natural Gas
- Gas Available
- Cable TV Available
Community Details
- Senior Community
- Golden Spike Subdivision
Listing and Financial Details
- Assessor Parcel Number R00000013341
Map
Create a Home Valuation Report for This Property
The Home Valuation Report is an in-depth analysis detailing your home's value as well as a comparison with similar homes in the area
Home Values in the Area
Average Home Value in this Area
Tax History
| Year | Tax Paid | Tax Assessment Tax Assessment Total Assessment is a certain percentage of the fair market value that is determined by local assessors to be the total taxable value of land and additions on the property. | Land | Improvement |
|---|---|---|---|---|
| 2024 | $1,190 | $335,076 | $0 | $335,076 |
| 2023 | $1,190 | $369,923 | $0 | $369,923 |
| 2022 | $1,753 | $410,132 | $0 | $410,132 |
| 2021 | $1,632 | $277,564 | $0 | $277,564 |
| 2020 | $1,581 | $237,479 | $0 | $237,479 |
| 2019 | $1,726 | $223,196 | $0 | $223,196 |
| 2018 | $1,561 | $192,688 | $0 | $192,688 |
| 2017 | $1,634 | $0 | $0 | $0 |
| 2016 | $1,502 | $0 | $0 | $0 |
| 2015 | $763 | $180,310 | $0 | $180,310 |
| 2013 | $714 | $159,709 | $0 | $159,709 |
Source: Public Records
Property History
| Date | Event | Price | Change | Sq Ft Price |
|---|---|---|---|---|
| 08/19/2025 08/19/25 | Pending | -- | -- | -- |
| 08/14/2025 08/14/25 | For Sale | $379,900 | -- | $211 / Sq Ft |
Source: Coeur d'Alene Multiple Listing Service
Purchase History
| Date | Type | Sale Price | Title Company |
|---|---|---|---|
| Interfamily Deed Transfer | -- | -- |
Source: Public Records
Similar Homes in the area
Source: Coeur d'Alene Multiple Listing Service
MLS Number: 25-8420
APN: R00000013341
Nearby Homes
- 8514 W Grand Teton St
- 8578 W Sawtooth St
- 14106 N Lauren Loop
- 8622 W Bryce Canyon St
- 8706 W Sawtooth St
- 6692 W Daltrey Way
- 6549 W Plant Ln
- 6581 W Plant Ln
- 6364 W Frehley Way
- 6519 W Plant Ln
- 6487 W Plant Ln
- L11 Gemini Ln
- 6538 W Plant Ln
- 6476 W Frehley Way
- 11506 N Clapton Ln
- 11570 N Simmons Ln
- 11598 N Simmons Ln
- 6379 W Frehley Way
- 6473 W Plant Ln
- 13527 N Grand Canyon St






