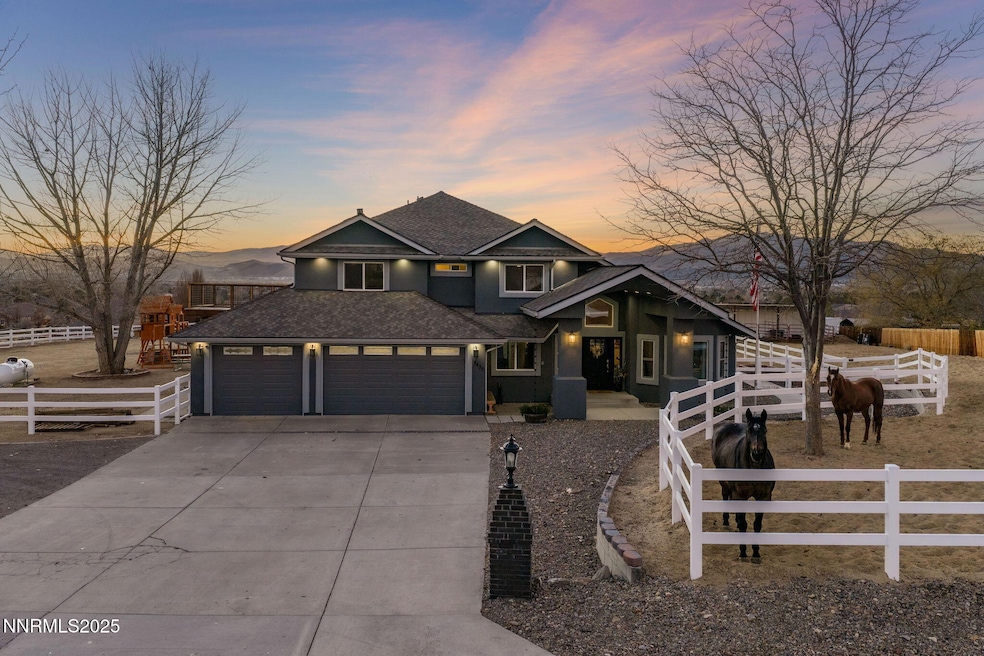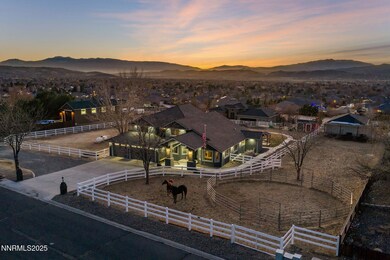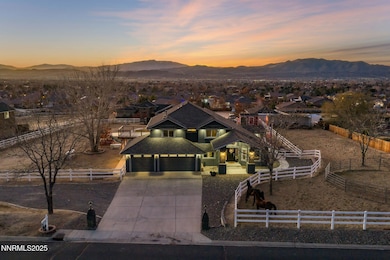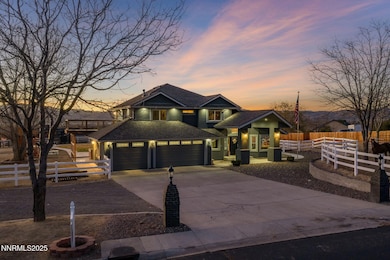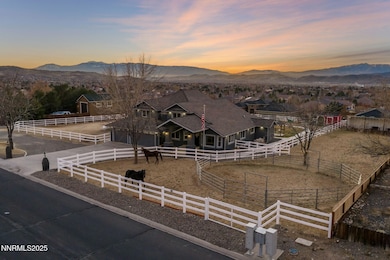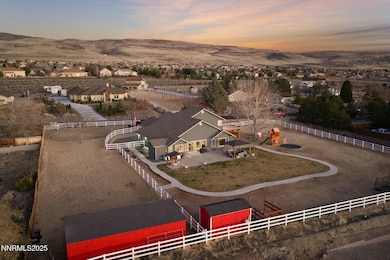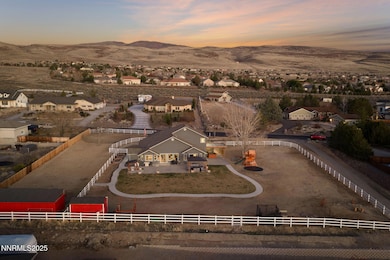8495 Eaglenest Rd Sparks, NV 89436
Wingfield Springs NeighborhoodEstimated payment $6,485/month
Highlights
- Horses Allowed On Property
- RV Access or Parking
- Mountain View
- No Units Above
- 1.18 Acre Lot
- Vaulted Ceiling
About This Home
Welcome to 8495 Eaglenest Rd. in the desirable Wingfield Springs community, where opportunities to own acreage with the ability to keep horses are truly rare. Situated on 1.17 acres, this 3,318 sq. ft. home offers 5 bedrooms, 3.5 bathrooms, and the space and setting that make Northern Nevada living so special. The home has been updated throughout, with the kitchen as the clear centerpiece, complemented by luxury vinyl plank flooring throughout. Fully remodeled from head to toe, the kitchen was designed with both beauty and function in mind—featuring quartzite countertops and a huge matching quartzite island that anchors the space. A walk-in pantry with butcher block counters, open shelving, and custom cabinetry adds everyday practicality without sacrificing style. The kitchen flows naturally into the main living areas, creating an easy, connected feel for daily living and entertaining. West-facing windows capture expansive mountain views and bring in beautiful natural light throughout the day—then, as evening sets in, the sunsets unfold across the sky like a painting. The outdoor space is fully enclosed with white vinyl fencing and designed to be enjoyed, with room to gather, unwind, and take in the setting. The property is already set up for equestrian use, including a horse turnout with three sheltered stalls, round pen space, a 8x10 cross-tie, and 168 tons of brand new arena-mixed sand, along with tack shed space and a covered hay storage area.
Home Details
Home Type
- Single Family
Est. Annual Taxes
- $7,721
Year Built
- Built in 1994
Lot Details
- 1.18 Acre Lot
- No Common Walls
- No Units Located Below
- Back Yard Fenced
- Level Lot
- Front and Back Yard Sprinklers
- Sprinklers on Timer
- Property is zoned SF-40
Parking
- 3 Car Attached Garage
- RV Access or Parking
Property Views
- Mountain
- Valley
Home Design
- Pitched Roof
- Shingle Roof
- Stick Built Home
- Stucco
Interior Spaces
- 3,318 Sq Ft Home
- 2-Story Property
- Vaulted Ceiling
- Ceiling Fan
- Double Pane Windows
- Vinyl Clad Windows
- Great Room
- Living Room with Fireplace
- Loft
- Luxury Vinyl Tile Flooring
- Crawl Space
- Fire and Smoke Detector
Kitchen
- Double Oven
- Gas Cooktop
- Microwave
- Dishwasher
- No Kitchen Appliances
- Kitchen Island
- Disposal
Bedrooms and Bathrooms
- 5 Bedrooms
- Walk-In Closet
- Dual Sinks
- Jetted Tub in Primary Bathroom
- Primary Bathroom includes a Walk-In Shower
- Garden Bath
Laundry
- Laundry Room
- Laundry Cabinets
- Electric Dryer Hookup
Outdoor Features
- Balcony
- Patio
- Outdoor Speakers
- Gazebo
- Shed
- Rain Gutters
Schools
- Spanish Springs Elementary School
- Shaw Middle School
- Spanish Springs High School
Horse Facilities and Amenities
- Horses Allowed On Property
- Corral
Utilities
- Refrigerated Cooling System
- Forced Air Heating and Cooling System
- Heating System Uses Propane
- Pellet Stove burns compressed wood to generate heat
- Propane Water Heater
- Septic Tank
- Internet Available
- Phone Available
- Cable TV Available
Community Details
- No Home Owners Association
- Sparks Community
Listing and Financial Details
- Assessor Parcel Number 084-351-33
Map
Home Values in the Area
Average Home Value in this Area
Tax History
| Year | Tax Paid | Tax Assessment Tax Assessment Total Assessment is a certain percentage of the fair market value that is determined by local assessors to be the total taxable value of land and additions on the property. | Land | Improvement |
|---|---|---|---|---|
| 2026 | $5,685 | $215,732 | $56,875 | $158,857 |
| 2025 | $7,721 | $215,802 | $54,250 | $161,552 |
| 2024 | $7,150 | $215,014 | $52,500 | $162,514 |
| 2023 | $7,150 | $152,654 | $52,500 | $100,154 |
| 2022 | $4,801 | $131,042 | $47,250 | $83,792 |
| 2021 | $4,519 | $126,712 | $43,050 | $83,662 |
| 2020 | $4,250 | $126,327 | $42,315 | $84,012 |
| 2019 | $3,920 | $119,090 | $40,600 | $78,490 |
| 2018 | $3,742 | $115,738 | $38,675 | $77,063 |
| 2017 | $3,593 | $133,167 | $34,825 | $98,342 |
| 2016 | $3,501 | $132,415 | $31,500 | $100,915 |
| 2015 | $3,500 | $123,835 | $22,855 | $100,980 |
| 2014 | $3,298 | $115,695 | $18,025 | $97,670 |
| 2013 | -- | $90,754 | $13,720 | $77,034 |
Property History
| Date | Event | Price | List to Sale | Price per Sq Ft | Prior Sale |
|---|---|---|---|---|---|
| 01/04/2026 01/04/26 | Price Changed | $1,125,000 | -4.3% | $339 / Sq Ft | |
| 12/12/2025 12/12/25 | For Sale | $1,175,000 | +39.9% | $354 / Sq Ft | |
| 12/29/2023 12/29/23 | Sold | $840,000 | 0.0% | $253 / Sq Ft | View Prior Sale |
| 11/29/2023 11/29/23 | Pending | -- | -- | -- | |
| 11/27/2023 11/27/23 | For Sale | $840,000 | -- | $253 / Sq Ft |
Purchase History
| Date | Type | Sale Price | Title Company |
|---|---|---|---|
| Bargain Sale Deed | $840,000 | Stewart Title | |
| Bargain Sale Deed | $275,000 | Ticor Title Reno | |
| Bargain Sale Deed | $595,000 | Western Title Incorporated | |
| Bargain Sale Deed | $133,000 | First Centennial Title Co | |
| Bargain Sale Deed | $436,000 | First Centennial Title Co | |
| Bargain Sale Deed | $861,000 | Western Title Incorporated | |
| Trustee Deed | $70,000 | Western Title Incorporated | |
| Bargain Sale Deed | $235,000 | Stewart Title | |
| Deed | $270,000 | First American Title Co | |
| Warranty Deed | -- | Founders Title Co | |
| Warranty Deed | $160,000 | Stewart Title | |
| Warranty Deed | $56,000 | Stewart Title |
Mortgage History
| Date | Status | Loan Amount | Loan Type |
|---|---|---|---|
| Open | $140,000 | New Conventional | |
| Previous Owner | $275,000 | VA | |
| Previous Owner | $446,250 | Balloon | |
| Previous Owner | $99,085 | Fannie Mae Freddie Mac | |
| Previous Owner | $348,800 | Unknown | |
| Previous Owner | $345,000 | Unknown | |
| Previous Owner | $235,000 | No Value Available | |
| Previous Owner | $216,000 | Balloon | |
| Previous Owner | $31,000 | No Value Available | |
| Closed | $87,200 | No Value Available |
Source: Northern Nevada Regional MLS
MLS Number: 250059032
APN: 084-351-33
- 8570 Eaglenest Rd
- 7707 Rhythm Cir
- 7657 Bareback Dr
- 3760 Zoroaster Ct
- 7483 Europa Dr
- 3461 Tavira Ct
- 7423 Comet Ct
- 3245 Gerona Ct
- 8051 Caceres Ct
- 7663 La Ramba Dr
- 4450 Desert Vista Ct
- 3716 Early Dawn Dr
- 7220 Windswept Loop
- 7214 Windswept Loop
- 7260 Treeline Ct
- 7262 Lacerta Dr
- 7834 Tiburon Ct
- 4390 Diamondback Ct
- 7480 Windswept Loop
- 9040 Spanish Trail Dr
- 7077 Vista Blvd
- 3140 Scarlet Oaks Ct
- 6710 Cinnamon Dr
- 7145 Owl View Dr
- 3084 10 Mile Dr
- 7976 Corundum Dr
- 6717 Rolling Meadows Dr
- 1723 Eagle Landing Dr
- 6710 Russian Thistle Dr
- 6600 Rolling Meadows Dr
- 5939 Quintessa Ct
- 7755 Tierra Del Sol Pkwy
- 2929 Astronomer Way
- 406 Heirloom St
- 2 Gary Hall Way
- 6026 Golden Triangle Way
- 1297 Old Barn Rd
- 430 Calle de la Plata
- 30 El Caballo Trail
- 1234 Sabata Way
