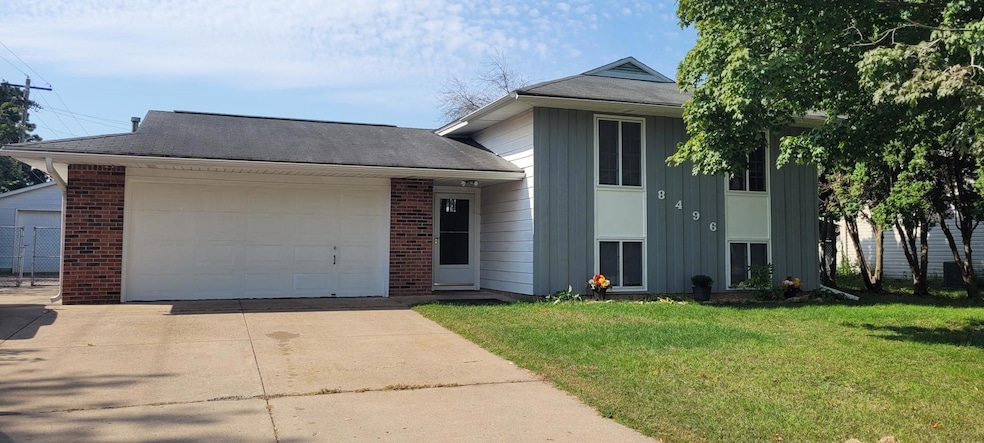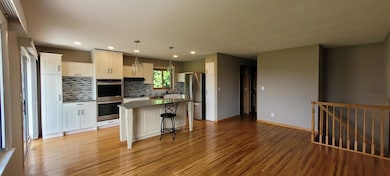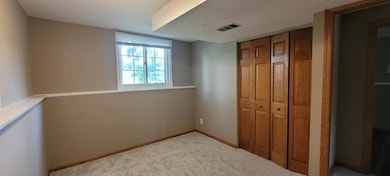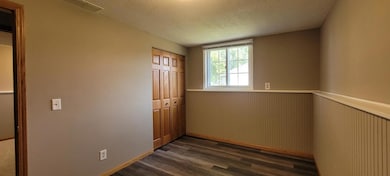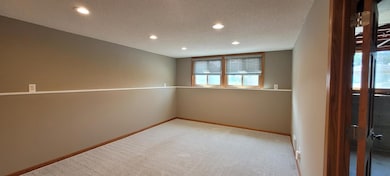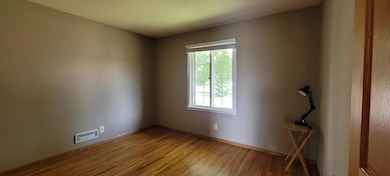8496 Harkness Rd S Cottage Grove, MN 55016
4
Beds
2
Baths
1,604
Sq Ft
0.29
Acres
Highlights
- No HOA
- The kitchen features windows
- Eat-In Kitchen
- Double Oven
- 2 Car Attached Garage
- Brick Veneer
About This Home
Nicely updated four bed two bath home, hardwood floors, new carpet, new appliances, large entry way, fenced yard, washer and dryer in unit, walking distance to restaurants and parks. Two car attached garage, twelve month lease preferred. First month and deposit due at move in.
Home Details
Home Type
- Single Family
Est. Annual Taxes
- $3,978
Year Built
- Built in 1966
Lot Details
- Lot Dimensions are 148x86
- Chain Link Fence
- Few Trees
Parking
- 2 Car Attached Garage
Home Design
- Bi-Level Home
- Brick Veneer
- Aluminum Siding
Interior Spaces
- Entrance Foyer
- Family Room
- Living Room
Kitchen
- Eat-In Kitchen
- Double Oven
- Cooktop
- Dishwasher
- The kitchen features windows
Bedrooms and Bathrooms
- 4 Bedrooms
Laundry
- Laundry Room
- Dryer
- Washer
Finished Basement
- Basement Fills Entire Space Under The House
- Block Basement Construction
- Basement Window Egress
Utilities
- Forced Air Heating and Cooling System
- Vented Exhaust Fan
- 100 Amp Service
- Gas Water Heater
Community Details
- No Home Owners Association
Listing and Financial Details
- Property Available on 11/7/25
- Tenant pays for cable TV, gas, heat, trash collection, water
- Assessor Parcel Number 1702721130083
Map
Source: NorthstarMLS
MLS Number: 6815424
APN: 17-027-21-13-0083
Nearby Homes
- 8418 Harkness Rd S
- 8547 Hinton Ave S
- 7928 Hillside Trail S
- 8468 Hyde Ave S
- 8460 Hyde Ave S
- 8078 Homestead Ave S
- 7557 80th St S
- 6636 Hinterland Trail S
- 8178 Hillside Trail S
- 8656 Imperial Ave S
- 8095 Harkness Rd S
- 8011 80th St S
- 7674 79th St S
- 8915 Hallmark Ave S
- 7795 Hemingway Ave S Unit 7795
- 7813 Hemingway Ave S
- 8331 88th St S
- 8948 Hallmark Ave S
- 8510 Grospoint Ave S
- 8774 Hale Ave S
- 8471 Hilo Ln S
- 7550 80th St
- 7920 Hearthside Ave
- 8120 E Point Douglas Rd S
- 7752 Hemingway Ave S
- 8240 E Point Douglas Rd S
- 7750 Hinton Ave S
- 7689 Hardwood Ave S
- 8412 Grange Blvd
- 7416 Aspen Cove S
- 8525 Ivywood Ave S
- 9712 Hames Ct S
- 7445 Timber Crest Dr S
- 1442 Laurel Ave
- 1241 Mullan Ct
- 7173 Joplin Ave S
- 5289 Long Pointe Pass
- 5285 Long Pointe Pass
- 5129 Stable View Dr
- 680 6th St
