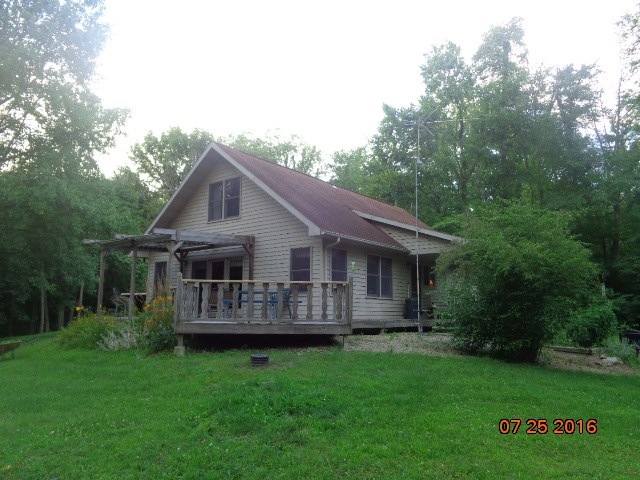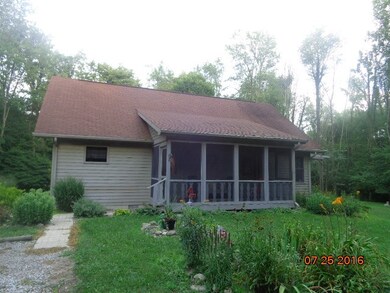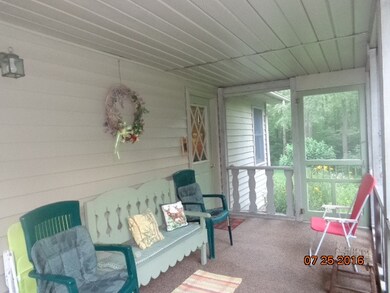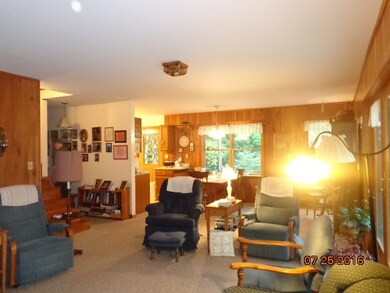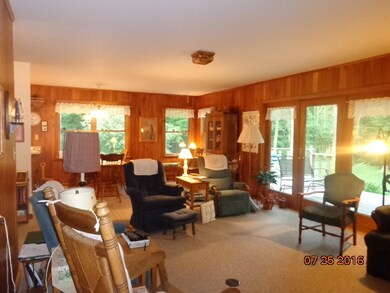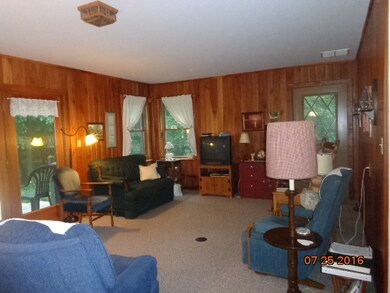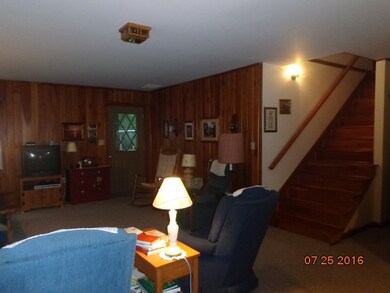Highlights
- Deeded Waterfront Access Rights
- 935 Feet of Waterfront
- Open Floorplan
- Manchester Elementary School Rated 9+
- 36.6 Acre Lot
- Heavily Wooded Lot
About This Home
As of October 2016Owners built this home as there peaceful retreat to retire in, you will love the quiet secluded location in the middle of your 36.6 acres of woods. There is over 900 feet of water frontage to the Eel River included. Home has 2 bedrooms and full bath on the main level and a 13 x 40 finished loft can be one huge master suite or make into 2 smaller bedrooms, already has a full bath. The solid cherry wood panels and staircase were all cut, sanded and finished right there on site in the garage/woodshop, it is all 3/4" thick. Built on 6" studs instead of the normal 2x4, this home is solid. GeoThermal Open loop heat, total electric home home with the highest bill last year at only $250. 200 amp service in house & a separate meter and 200 amp service in the garage. 21x36 Machine shed. Woods have not been logged since the late 70's with lots of good timber.
Home Details
Home Type
- Single Family
Est. Annual Taxes
- $1,821
Year Built
- Built in 1994
Lot Details
- 36.6 Acre Lot
- 935 Feet of Waterfront
- Backs to Open Ground
- Rural Setting
- Irregular Lot
- Lot Has A Rolling Slope
- Heavily Wooded Lot
Parking
- 2 Car Detached Garage
- Gravel Driveway
Home Design
- Asphalt Roof
- Wood Siding
- Vinyl Construction Material
Interior Spaces
- 1.5-Story Property
- Open Floorplan
- Woodwork
- Ceiling Fan
- Workshop
- Screened Porch
- Crawl Space
Kitchen
- Electric Oven or Range
- Disposal
Flooring
- Wood
- Carpet
- Vinyl
Bedrooms and Bathrooms
- 3 Bedrooms
- Bathtub with Shower
- Separate Shower
Laundry
- Laundry on main level
- Washer and Electric Dryer Hookup
Outdoor Features
- Deeded Waterfront Access Rights
Utilities
- Central Air
- Geothermal Heating and Cooling
- The river is a source of water for the property
- Private Company Owned Well
- Well
- Septic System
Listing and Financial Details
- Assessor Parcel Number 85-06-19-400-013.000-012
Ownership History
Purchase Details
Home Financials for this Owner
Home Financials are based on the most recent Mortgage that was taken out on this home.Purchase Details
Home Financials for this Owner
Home Financials are based on the most recent Mortgage that was taken out on this home.Purchase Details
Home Financials for this Owner
Home Financials are based on the most recent Mortgage that was taken out on this home.Home Values in the Area
Average Home Value in this Area
Purchase History
| Date | Type | Sale Price | Title Company |
|---|---|---|---|
| Warranty Deed | -- | None Available | |
| Warranty Deed | -- | None Available | |
| Warranty Deed | -- | None Available |
Mortgage History
| Date | Status | Loan Amount | Loan Type |
|---|---|---|---|
| Open | $155,000 | New Conventional | |
| Closed | $172,250 | Commercial | |
| Previous Owner | $223,000 | Commercial |
Property History
| Date | Event | Price | Change | Sq Ft Price |
|---|---|---|---|---|
| 10/12/2016 10/12/16 | Sold | $185,000 | -22.9% | $110 / Sq Ft |
| 09/19/2016 09/19/16 | Sold | $239,900 | +14.2% | $107 / Sq Ft |
| 09/19/2016 09/19/16 | Pending | -- | -- | -- |
| 09/17/2016 09/17/16 | For Sale | $210,000 | -16.0% | $125 / Sq Ft |
| 09/02/2016 09/02/16 | Pending | -- | -- | -- |
| 07/26/2016 07/26/16 | For Sale | $249,900 | -- | $112 / Sq Ft |
Tax History Compared to Growth
Tax History
| Year | Tax Paid | Tax Assessment Tax Assessment Total Assessment is a certain percentage of the fair market value that is determined by local assessors to be the total taxable value of land and additions on the property. | Land | Improvement |
|---|---|---|---|---|
| 2024 | $1,821 | $146,700 | $23,000 | $123,700 |
| 2023 | $1,671 | $145,000 | $23,000 | $122,000 |
| 2022 | $1,586 | $135,300 | $23,000 | $112,300 |
| 2021 | $448 | $118,000 | $15,900 | $102,100 |
| 2020 | $395 | $108,400 | $15,800 | $92,600 |
| 2019 | $330 | $104,900 | $15,900 | $89,000 |
| 2018 | $301 | $101,600 | $15,900 | $85,700 |
| 2017 | $289 | $100,600 | $15,900 | $84,700 |
| 2016 | $220 | $100,800 | $15,500 | $85,300 |
| 2014 | $38 | $103,900 | $15,300 | $88,600 |
| 2013 | $43 | $102,900 | $15,300 | $87,600 |
Map
Source: Indiana Regional MLS
MLS Number: 201634690
APN: 85-06-19-400-013.000-012
