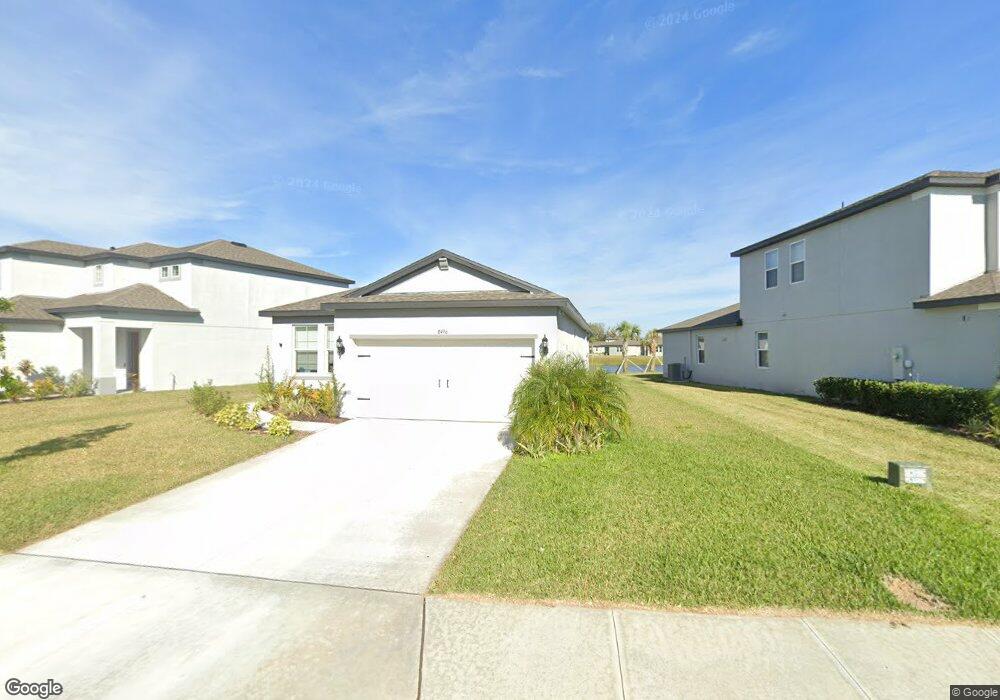8496 Starlight Loop Parrish, FL 34219
Estimated Value: $337,000 - $368,000
3
Beds
2
Baths
1,512
Sq Ft
$235/Sq Ft
Est. Value
About This Home
This home is located at 8496 Starlight Loop, Parrish, FL 34219 and is currently estimated at $355,580, approximately $235 per square foot. 8496 Starlight Loop is a home with nearby schools including Barbara A. Harvey Elementary School, Buffalo Creek Middle School, and Parrish Community High School.
Ownership History
Date
Name
Owned For
Owner Type
Purchase Details
Closed on
May 31, 2022
Sold by
M/I Homes Of Sarasota Llc
Bought by
Broshears Cody Ray and Baker Heather
Current Estimated Value
Home Financials for this Owner
Home Financials are based on the most recent Mortgage that was taken out on this home.
Original Mortgage
$280,475
Outstanding Balance
$264,641
Interest Rate
5%
Mortgage Type
New Conventional
Estimated Equity
$90,939
Create a Home Valuation Report for This Property
The Home Valuation Report is an in-depth analysis detailing your home's value as well as a comparison with similar homes in the area
Home Values in the Area
Average Home Value in this Area
Purchase History
| Date | Buyer | Sale Price | Title Company |
|---|---|---|---|
| Broshears Cody Ray | $289,150 | None Listed On Document |
Source: Public Records
Mortgage History
| Date | Status | Borrower | Loan Amount |
|---|---|---|---|
| Open | Broshears Cody Ray | $280,475 |
Source: Public Records
Tax History Compared to Growth
Tax History
| Year | Tax Paid | Tax Assessment Tax Assessment Total Assessment is a certain percentage of the fair market value that is determined by local assessors to be the total taxable value of land and additions on the property. | Land | Improvement |
|---|---|---|---|---|
| 2025 | $5,857 | $257,213 | $55,250 | $201,963 |
| 2024 | $5,857 | $273,846 | $55,250 | $218,596 |
| 2023 | $5,857 | $266,125 | $30,600 | $235,525 |
| 2022 | $3,056 | $30,000 | $30,000 | $0 |
| 2021 | $2,722 | $30,136 | $30,136 | $0 |
| 2020 | $2,556 | $30,136 | $30,136 | $0 |
Source: Public Records
Map
Nearby Homes
- 8538 Starlight Loop
- 11233 82nd St E
- 11419 Daybreak Glen
- 11303 80th St E
- 11563 84th Street Cir E Unit 106
- 7915 115th Ave E
- 11558 84th Street Cir E Unit 106
- 11526 84th Street Cir E Unit 103
- 8005 112th Ave E
- 11412 78th St E
- 7817 112th Ave E
- 1513 Rio Vista Terrace
- 1628 Rio Vista Terrace
- 1517 Rio Vista Terrace
- 8545 Canyon Creek Trail
- 11335 77th St E
- 8676 Canyon Creek Trail
- 8544 Canyon Creek Trail
- 7930 111th Terrace E
- 7926 111th Terrace E
- 8504 Starlight Loop
- 8488 Starlight Loop
- 8508 Starlight Loop
- 8512 Starlight Loop
- 8519 Starlight Loop
- 8497 Starlight Loop
- 8468 Starlight Loop
- 8493 Starlight Loop
- 8489 Starlight Loop
- 8485 Starlight Loop
- 8505 Starlight Loop
- 8509 Starlight Loop
- 8477 Starlight Loop
- 8516 Starlight Loop
- 8460 Starlight Loop
- 8473 Starlight Loop
- 8515 Starlight Loop
- 8469 Starlight Loop
- 8520 Starlight Loop
- 8452 Starlight Loop
