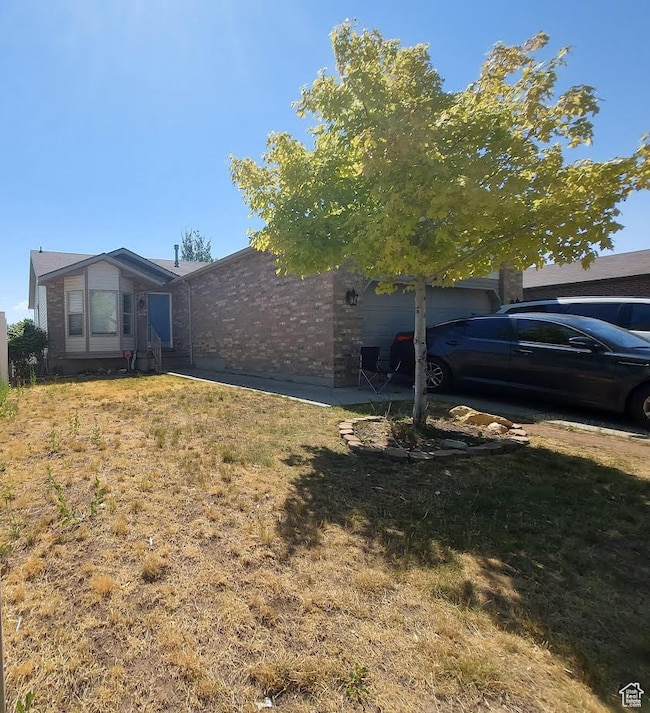8497 S 6465 W West Jordan, UT 84081
Jordan Hills NeighborhoodEstimated payment $2,857/month
Total Views
1,266
6
Beds
3
Baths
2,252
Sq Ft
$224
Price per Sq Ft
Highlights
- Solar Power System
- No HOA
- Forced Air Heating and Cooling System
- Rambler Architecture
- 2 Car Attached Garage
- Carpet
About This Home
NO SHOWINGS AT THIS TIME. This is a short sale 3rd party approval required. West Jordan rambler with a finished basement. Enjoy main level living in desirable West Jordan City.
Home Details
Home Type
- Single Family
Est. Annual Taxes
- $2,557
Year Built
- Built in 2003
Lot Details
- 4,792 Sq Ft Lot
- Property is zoned Single-Family, 1110
Parking
- 2 Car Attached Garage
Home Design
- Rambler Architecture
Interior Spaces
- 2,252 Sq Ft Home
- 2-Story Property
- Blinds
- Basement Fills Entire Space Under The House
- Electric Dryer Hookup
Flooring
- Carpet
- Laminate
- Vinyl
Bedrooms and Bathrooms
- 6 Bedrooms | 3 Main Level Bedrooms
Eco-Friendly Details
- Solar Power System
- Solar owned by a third party
Schools
- Oakcrest Elementary School
- Copper Hills High School
Utilities
- Forced Air Heating and Cooling System
- Natural Gas Connected
Community Details
- No Home Owners Association
- Oaks At Jordan Hills Subdivision
Listing and Financial Details
- Assessor Parcel Number 20-34-484-003
Map
Create a Home Valuation Report for This Property
The Home Valuation Report is an in-depth analysis detailing your home's value as well as a comparison with similar homes in the area
Home Values in the Area
Average Home Value in this Area
Tax History
| Year | Tax Paid | Tax Assessment Tax Assessment Total Assessment is a certain percentage of the fair market value that is determined by local assessors to be the total taxable value of land and additions on the property. | Land | Improvement |
|---|---|---|---|---|
| 2025 | $2,558 | $510,100 | $97,100 | $413,000 |
| 2024 | $2,558 | $492,100 | $93,800 | $398,300 |
| 2023 | $2,558 | $488,700 | $92,000 | $396,700 |
| 2022 | $2,788 | $497,300 | $90,200 | $407,100 |
| 2021 | $2,171 | $352,600 | $71,500 | $281,100 |
| 2020 | $2,062 | $314,300 | $71,500 | $242,800 |
| 2019 | $2,021 | $302,100 | $71,500 | $230,600 |
| 2018 | $1,894 | $280,700 | $69,400 | $211,300 |
| 2017 | $1,775 | $262,000 | $69,400 | $192,600 |
| 2016 | $1,524 | $211,300 | $69,400 | $141,900 |
| 2015 | $1,432 | $193,600 | $70,700 | $122,900 |
| 2014 | $1,370 | $182,400 | $67,400 | $115,000 |
Source: Public Records
Property History
| Date | Event | Price | List to Sale | Price per Sq Ft |
|---|---|---|---|---|
| 07/13/2025 07/13/25 | For Sale | $505,000 | -- | $224 / Sq Ft |
Source: UtahRealEstate.com
Purchase History
| Date | Type | Sale Price | Title Company |
|---|---|---|---|
| Warranty Deed | -- | Old Republic Title | |
| Warranty Deed | -- | Northwest Title Agcy | |
| Interfamily Deed Transfer | -- | Servicelink |
Source: Public Records
Mortgage History
| Date | Status | Loan Amount | Loan Type |
|---|---|---|---|
| Open | $520,400 | No Value Available | |
| Previous Owner | $268,055 | FHA | |
| Previous Owner | $184,775 | FHA |
Source: Public Records
Source: UtahRealEstate.com
MLS Number: 2098395
APN: 20-34-484-003-0000
Nearby Homes
- 8457 S 6430 W
- 8559 Sunrise Oak Dr
- 7622 Iron Canyon Unit 343
- 7628 S Clipper Hill Rd W Unit 303
- 7647 S Clipper Hill Rd W Unit 338
- 7068 W Terrain Rd Unit 163
- 6819 S Clever Peak Dr Unit 272
- 6039 W Garnet Grove Way S Unit 221
- 6033 W Garnet Grove Way Unit 223
- 8953 S Smoky Hollow Rd
- 6057 W Garnet Grove Way S Unit 227
- 6063 W Garnet Grove Way Unit 228
- 5973 W Hal Row Unit 112
- 6031 W Garnet Grove Way Unit 224
- 8356 S Four Elm Cir Unit 1
- 8329 S 6430 W
- 6626 Yellow Poppy Dr
- 6647 W Merlot Way
- 8687 S Rock Lake Ct
- 6649 W Ivy Gable Dr
- 8359 Sawtooth Oak Dr
- 8558 Maul Oak Dr
- 8543 Poison Oak Dr
- 7898 S 6710 W
- 7907 S Gaea Ct
- 6053 W 7940 S
- 6447 W Wilshire Park Ave
- 8088 S Uinta View Way
- 5517 W Slate Canyon Dr
- 7624 S Pastel Park
- 5503 W 9000 S
- 7391 S Copper Rim Dr
- 5966 W Verdigris Dr
- 5936 W Verdigris Dr
- 6911 S Static Peak Dr
- 6291 Liza Ln
- 8487 Mckenzie Ln
- 6093 W Graceland Way
- 4732 Helenic Ln
- 8963 S Franklin John Rd







