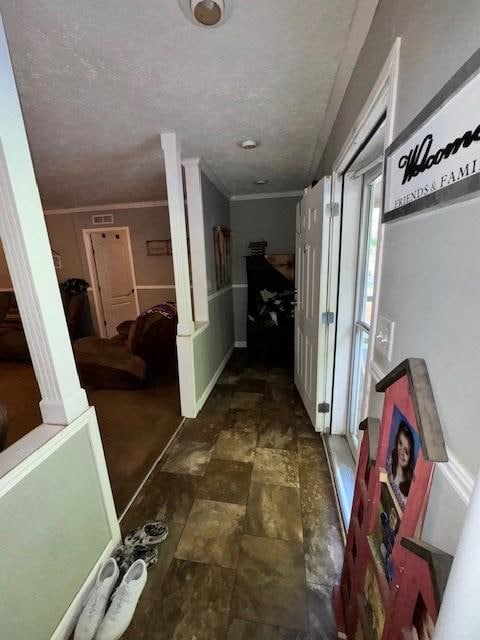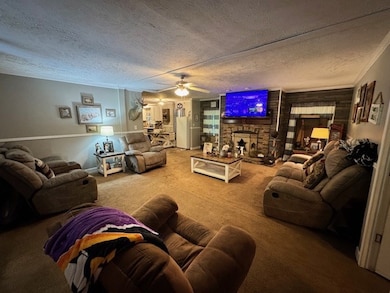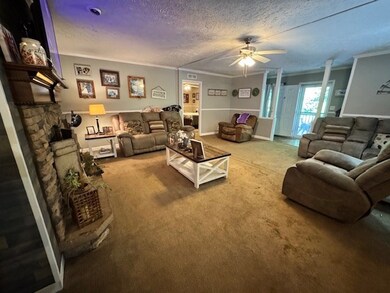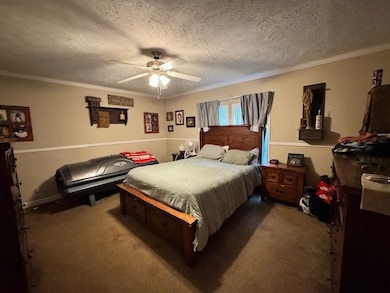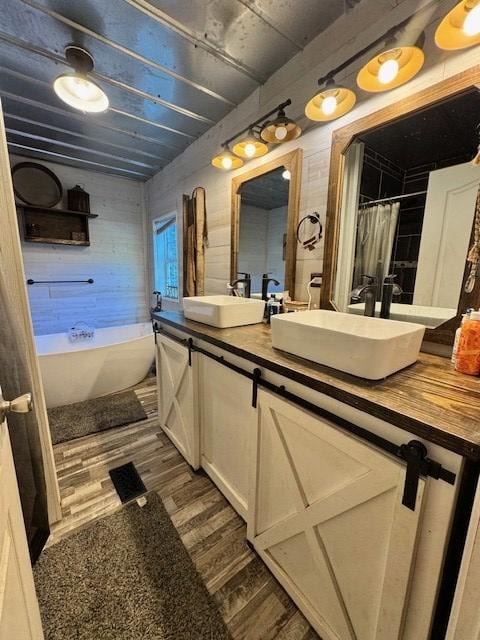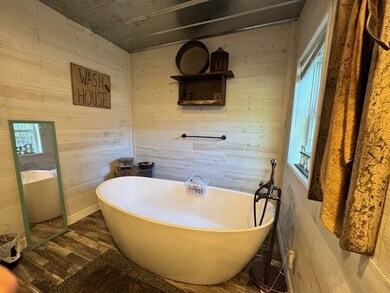8498 Interstate Hwy Iaeger, WV 24844
Estimated payment $749/month
Highlights
- Private Pool
- Freestanding Bathtub
- Covered Patio or Porch
- Mountain View
- Main Floor Bedroom
- Farmhouse Sink
About This Home
A tastefully done 2015 doublewide boasting all sizable 5 bedrooms and 2 bathrooms, perfect for that growing family. This updated kitchen conveys brand new cabinets, stained butcher block countertops, along with a new farmhouse sink and matching faucet. Enjoy your master suite with extra large walk-in closet, and relax in your newly installed free standing soaking tub, with custom dual vanity sink and new tiled standing shower. Listen to the sound of nature on this covered porch complete with tongue and groove wood ceiling with recess lighting. A real must see!
Listing Agent
ALTRUIST REALTY GROUP Brokerage Email: 3045750838, dchinnjr@gmail.com Listed on: 07/29/2025
Property Details
Home Type
- Mobile/Manufactured
Year Built
- Built in 2015
Lot Details
- 0.6 Acre Lot
- Fenced
- Landscaped
- Level Lot
Home Design
- Shingle Roof
- Vinyl Siding
Interior Spaces
- 2,240 Sq Ft Home
- Crown Molding
- Skylights
- Fireplace
- Entrance Foyer
- Living Room
- Combination Kitchen and Dining Room
- Mountain Views
Kitchen
- Eat-In Kitchen
- Cooktop
- Dishwasher
- Kitchen Island
- Farmhouse Sink
Flooring
- Carpet
- Vinyl
Bedrooms and Bathrooms
- 5 Main Level Bedrooms
- Walk-In Closet
- Bathroom on Main Level
- 3 Full Bathrooms
- Freestanding Bathtub
- Soaking Tub
Laundry
- Laundry on main level
- Washer and Dryer Hookup
Parking
- 2 Parking Spaces
- 2 Carport Spaces
- Open Parking
Outdoor Features
- Private Pool
- Covered Patio or Porch
- Shed
Schools
- Huff Elementary And Middle School
- Westside High School
Mobile Home
- Double Wide
Utilities
- Central Air
- Heat Pump System
- Well
- Electric Water Heater
- Septic Tank
Map
Home Values in the Area
Average Home Value in this Area
Property History
| Date | Event | Price | List to Sale | Price per Sq Ft |
|---|---|---|---|---|
| 11/11/2025 11/11/25 | Price Changed | $119,900 | 0.0% | $54 / Sq Ft |
| 11/11/2025 11/11/25 | For Sale | $119,900 | -25.1% | $54 / Sq Ft |
| 10/24/2025 10/24/25 | Sold | $160,000 | +33.4% | $71 / Sq Ft |
| 07/29/2025 07/29/25 | For Sale | $119,900 | -- | $54 / Sq Ft |
Source: Beckley Board of REALTORS®
MLS Number: 91341
- 17 Ambrosia Ln
- 24 Border Creek Rd
- 131 4th Ave
- 0 Rd
- 5611 Loop Seven Hwy
- 5649 Loop Seven Hwy
- 186 Old Davy Rd
- 395 Left Fork Bens Creek
- TBD Fox Farm Rd
- 2058 U S 52
- 00 Atwell Mtn Rd
- 2 Brick Ln
- 4788 Guesses Fork Rd
- 0 Guesses Fork Rd
- 0 Sandlick Branch Rd Unit Bruno 182264
- 0 Sandlick Branch Rd Unit 280344
- 811 Raysal Hollow Rd
- 841 Raysal
- 96 Warden St
- 270 Ramey Addition Rd

