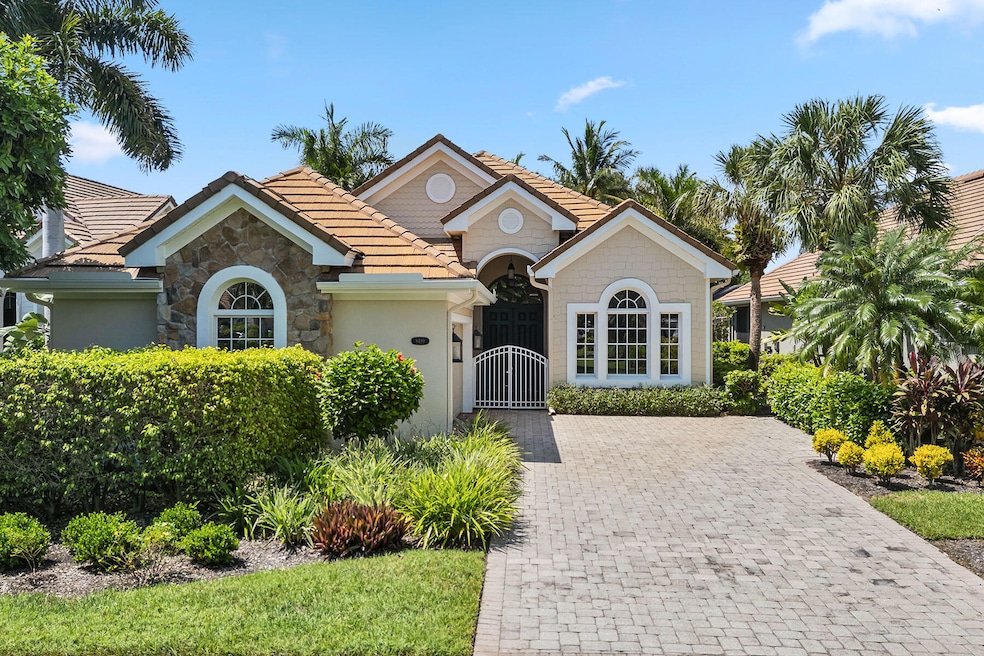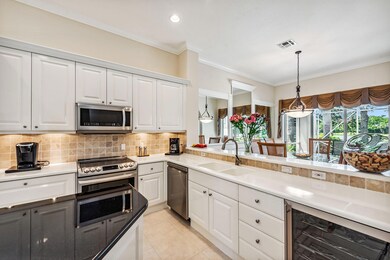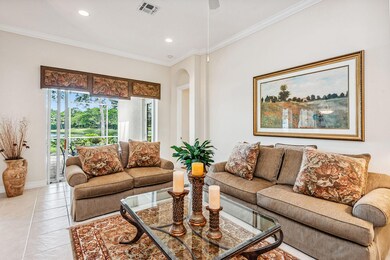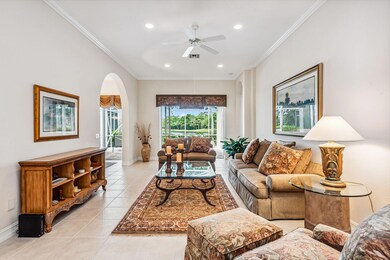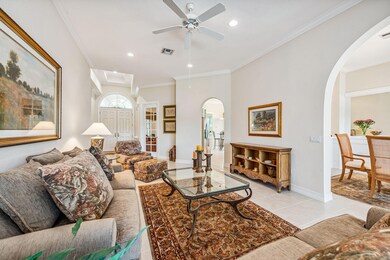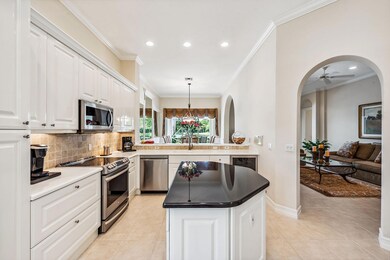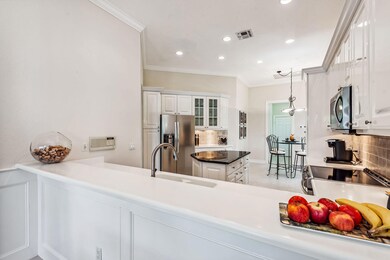8499 Mallards Way Naples, FL 34114
Fiddlers Creek NeighborhoodEstimated payment $5,213/month
Highlights
- Popular Property
- Marina
- Fitness Center
- 53 Feet of Waterfront
- Access To Marina
- Gated with Attendant
About This Home
This charming and impeccably maintained Bayview single-family residence in the highly desirable Mallard's Landing neighborhood enjoys serene, private western lake views and a bright, welcoming interior. Ideally positioned across from a quiet green space, the setting feels peaceful and secluded. Furnishings are included, and the CDD bond is paid in full. Offering two bedrooms plus a study, two full baths, and a two-car garage, this home features a dramatic double-door entry, a well-planned layout, a freshly painted exterior, new coach lights, and a 2018 roof, along with a paver driveway and storm protection on the lanai. The expansive screened lanai includes a generous covered outdoor living area with picturesque lake views and ample room for a future pool. Inside, abundant natural light highlights the home's elegant finishes, including ceramic tile flooring in the main living areas, volume ceilings, crown molding, Hunter Douglas plantation shutters and blinds, and a newer HVAC system in 2023. The living room opens to the lanai through sliding glass doors, while the formal dining area-enhanced by custom mirrors and decorative wall molding-also provides access to outdoor living. The beautifully appointed kitchen features white cabinetry, a tumbled marble backsplash, recessed and under-cabinet lighting, a center island with storage, and LG stainless appliances, including a range, microwave, newer refrigerator with icemaker, dishwasher, and wine cooler. A cozy breakfast nook with a large garden-view window sits just off the kitchen. The owner's suite is a tranquil retreat with garden and water views, tray ceilings with recessed lighting, elegant wall detailing, and luxury vinyl plank flooring. French doors lead directly to the lanai, and the en-suite bath offers dual vanities, a walk-in shower with glass enclosure and bench, and a spacious walk-in closet. The guest bedroom also includes luxury vinyl plank flooring and an en-suite bath with a walk-in shower and linen closet, providing comfort and privacy for guests. The den is ideal for an office or creative space, complete with custom-built cabinetry, shelving, and a desk area. Additional features include a well-equipped laundry room with utility sink and cabinetry. Residents enjoy outstanding community amenities, including a fitness center with classes, 10 brand-new pickleball courts, tennis, bocce, fine and casual dining options, a resort-style pool, hot tub, sauna, steam room, spa services, and a robust activity calendar. Miles of sidewalks for walking, jogging and bicycling. Optional golf memberships, with no waitlist, provide access to the newly renovated championship golf course and the new clubhouse. Beach and marina memberships are also available. Transferable flood insurance policy available, plus a rare opportunity to design your own brand-new pool, an exceptional alternative to purchasing a home with an older pool.
Listing Agent
Premier Sotheby's International Realty License #688527 Listed on: 11/19/2025

Home Details
Home Type
- Single Family
Est. Annual Taxes
- $9,056
Year Built
- Built in 2001
Lot Details
- 7,841 Sq Ft Lot
- Lot Dimensions are 53x142x65x142
- 53 Feet of Waterfront
- Lake Front
- Northwest Facing Home
HOA Fees
- $815 Monthly HOA Fees
Parking
- 2 Car Attached Garage
- Garage Door Opener
- Guest Parking
Home Design
- Tile Roof
- Concrete Block And Stucco Construction
Interior Spaces
- 2,181 Sq Ft Home
- 1-Story Property
- Custom Mirrors
- Central Vacuum
- Furnished
- Built-In Features
- Crown Molding
- Tray Ceiling
- High Ceiling
- Ceiling Fan
- Recessed Lighting
- Plantation Shutters
- Sliding Windows
- Entrance Foyer
- Living Room
- Formal Dining Room
- Den
- Library
- Screened Porch
- Lake Views
- Pull Down Stairs to Attic
Kitchen
- Breakfast Room
- Eat-In Kitchen
- Breakfast Bar
- Range
- Microwave
- Dishwasher
- Wine Cooler
- Built-In or Custom Kitchen Cabinets
- Disposal
Flooring
- Tile
- Vinyl
Bedrooms and Bathrooms
- 2 Bedrooms
- Split Bedroom Floorplan
- Walk-In Closet
- 2 Full Bathrooms
- Dual Vanity Sinks in Primary Bathroom
- Private Water Closet
- Separate Shower in Primary Bathroom
Laundry
- Laundry Room
- Dryer
- Washer
- Laundry Tub
Home Security
- Security Gate
- Fire and Smoke Detector
Pool
- Spa
- Room in yard for a pool
Outdoor Features
- Access To Marina
- Lanai
Additional Features
- In Flood Plain
- Central Heating and Cooling System
Listing and Financial Details
- Legal Lot and Block 16 / B
- Assessor Parcel Number 56439001187
Community Details
Overview
- Application Fee Required
- Fiddlers Creek Community
- Mallards Landing At Fiddler's Creek Subdivision
Amenities
- On-Site Retail
- Sauna
- Clubhouse
- Business Center
- Community Dining Room
- Community Library
Recreation
- Marina
- Golf Course Membership Available
- Tennis Courts
- Pickleball Courts
- Bocce Ball Court
- Shuffleboard Court
- Community Playground
- Fitness Center
- Community Spa
- Putting Green
- Jogging Path
- Bike Trail
Security
- Gated with Attendant
Map
Home Values in the Area
Average Home Value in this Area
Tax History
| Year | Tax Paid | Tax Assessment Tax Assessment Total Assessment is a certain percentage of the fair market value that is determined by local assessors to be the total taxable value of land and additions on the property. | Land | Improvement |
|---|---|---|---|---|
| 2025 | $8,439 | $554,498 | -- | -- |
| 2024 | $8,615 | $504,089 | -- | -- |
| 2023 | $8,615 | $458,263 | $0 | $0 |
| 2022 | $6,794 | $416,603 | $0 | $0 |
| 2021 | $6,249 | $378,730 | $0 | $0 |
| 2020 | $5,448 | $344,300 | $65,601 | $278,699 |
| 2019 | $6,103 | $375,315 | $0 | $0 |
| 2018 | $5,943 | $341,195 | $54,435 | $286,760 |
| 2017 | $6,517 | $372,741 | $0 | $0 |
| 2016 | $6,008 | $338,855 | $0 | $0 |
| 2015 | $5,284 | $308,050 | $0 | $0 |
| 2014 | $6,052 | $368,323 | $0 | $0 |
Property History
| Date | Event | Price | List to Sale | Price per Sq Ft |
|---|---|---|---|---|
| 11/19/2025 11/19/25 | For Sale | $689,900 | -- | $316 / Sq Ft |
Purchase History
| Date | Type | Sale Price | Title Company |
|---|---|---|---|
| Warranty Deed | $479,700 | -- |
Source: Marco Island Area Association of REALTORS®
MLS Number: 2252293
APN: 56439001187
- 8446 Mallards Way
- 8526 Pepper Tree Way
- 8541 Pepper Tree Way
- 8482 Bent Creek Way
- 8535 Bellagio Dr
- 232 Indies Dr E Unit 201
- 232 Indies Dr E Unit 101
- 244 Indies Dr E Unit 101
- 250 Indies Dr E Unit 101
- 251 Indies Dr E Unit 202
- 8385 Whisper Trace Ln Unit 104
- 8385 Whisper Trace Way Unit 104
- 207 Indies Dr E Unit 201
- 8385 Whisper Trace Way
- 201 Indies Dr E
- 8355 Whisper Trace Way Unit 104
- 8375 Whisper Trace Ln Unit M-203
- 1175 Mainsail Dr
- 1512 Mainsail Dr
- 9007 Cherry Oaks Tr Unit ID1325570P
