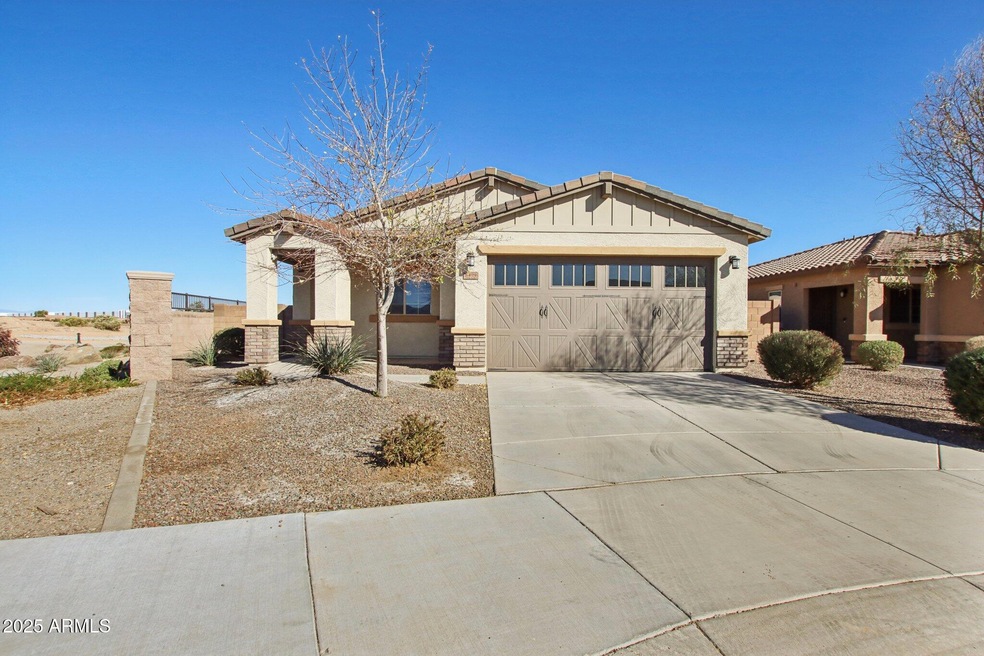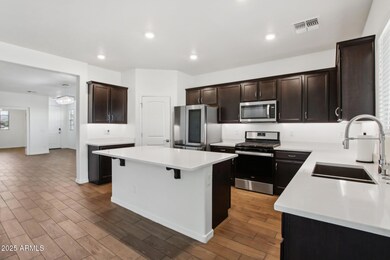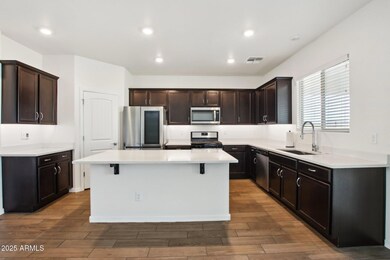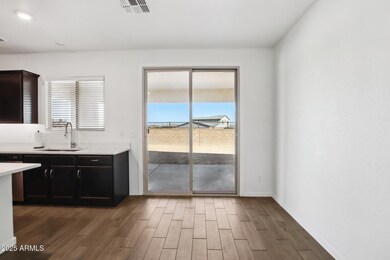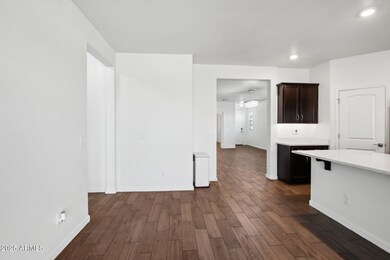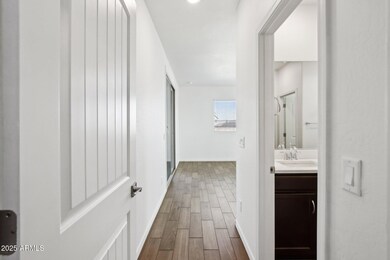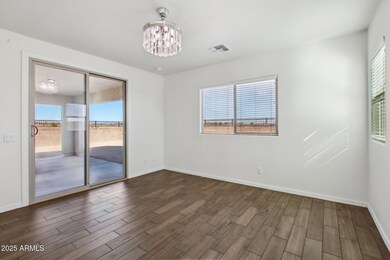
8499 N 174th Ave Waddell, AZ 85355
Highlights
- Corner Lot
- Covered Patio or Porch
- Eat-In Kitchen
- Granite Countertops
- 2 Car Direct Access Garage
- Double Pane Windows
About This Home
As of April 2025Charming single-level residence in the desirable and up-and-coming Granite Vista community! This 3 bedroom property sits on a corner lot and boasts a sleek, functional Douglas floor plan; a spacious great room, convenient den, and a fully equipped kitchen are just the beginning. The home offers a variety of energy-saving & smart features to simplify your life while conserving energy at the same time. The primary bedroom hosts a luxurious ensuite bathroom with a large walk-in closet. The backyard has a covered patio and lots of room for entertaining. Walking distance to one of the many community parks, perfect for the kiddos and four-legged companions! Don't miss the opportunity to live in a fantastic clean and quiet community with plenty of home appreciation on the horizon!
Last Agent to Sell the Property
West USA Realty License #SA677245000 Listed on: 01/16/2025

Home Details
Home Type
- Single Family
Est. Annual Taxes
- $1,371
Year Built
- Built in 2020
Lot Details
- 7,318 Sq Ft Lot
- Desert faces the front of the property
- Block Wall Fence
- Corner Lot
- Front Yard Sprinklers
- Sprinklers on Timer
HOA Fees
- $105 Monthly HOA Fees
Parking
- 2 Car Direct Access Garage
- Garage ceiling height seven feet or more
- Garage Door Opener
Home Design
- Brick Exterior Construction
- Wood Frame Construction
- Spray Foam Insulation
- Tile Roof
- Low Volatile Organic Compounds (VOC) Products or Finishes
- Stucco
Interior Spaces
- 1,757 Sq Ft Home
- 1-Story Property
- Ceiling height of 9 feet or more
- Double Pane Windows
- ENERGY STAR Qualified Windows with Low Emissivity
- Vinyl Clad Windows
- Tile Flooring
- Security System Owned
Kitchen
- Eat-In Kitchen
- Built-In Microwave
- ENERGY STAR Qualified Appliances
- Kitchen Island
- Granite Countertops
Bedrooms and Bathrooms
- 3 Bedrooms
- 2 Bathrooms
- Dual Vanity Sinks in Primary Bathroom
Eco-Friendly Details
- ENERGY STAR Qualified Equipment for Heating
- No or Low VOC Paint or Finish
Outdoor Features
- Covered Patio or Porch
Schools
- Mountain View Elementary And Middle School
- Shadow Ridge High School
Utilities
- Central Air
- Heating System Uses Natural Gas
- Tankless Water Heater
- Water Softener
- High Speed Internet
- Cable TV Available
Listing and Financial Details
- Tax Lot 127
- Assessor Parcel Number 502-11-619
Community Details
Overview
- Association fees include ground maintenance
- City Prop Mgmt Association, Phone Number (602) 437-4777
- Built by Elliott Homes
- Granite Vista Phase 2E Subdivision, Douglas Floorplan
Recreation
- Community Playground
- Bike Trail
Ownership History
Purchase Details
Home Financials for this Owner
Home Financials are based on the most recent Mortgage that was taken out on this home.Purchase Details
Home Financials for this Owner
Home Financials are based on the most recent Mortgage that was taken out on this home.Similar Homes in the area
Home Values in the Area
Average Home Value in this Area
Purchase History
| Date | Type | Sale Price | Title Company |
|---|---|---|---|
| Warranty Deed | $402,000 | Navi Title Agency | |
| Warranty Deed | $293,770 | Stewart Ttl & Tr Of Phoenix |
Mortgage History
| Date | Status | Loan Amount | Loan Type |
|---|---|---|---|
| Open | $394,718 | FHA | |
| Previous Owner | $235,016 | New Conventional |
Property History
| Date | Event | Price | Change | Sq Ft Price |
|---|---|---|---|---|
| 04/30/2025 04/30/25 | Sold | $402,000 | -0.7% | $229 / Sq Ft |
| 01/23/2025 01/23/25 | Price Changed | $405,000 | -1.2% | $231 / Sq Ft |
| 01/16/2025 01/16/25 | For Sale | $410,000 | +39.6% | $233 / Sq Ft |
| 09/30/2020 09/30/20 | Sold | $293,770 | +1.7% | $167 / Sq Ft |
| 05/24/2020 05/24/20 | Pending | -- | -- | -- |
| 05/06/2020 05/06/20 | Price Changed | $288,720 | +0.1% | $164 / Sq Ft |
| 04/11/2020 04/11/20 | For Sale | $288,560 | -- | $164 / Sq Ft |
Tax History Compared to Growth
Tax History
| Year | Tax Paid | Tax Assessment Tax Assessment Total Assessment is a certain percentage of the fair market value that is determined by local assessors to be the total taxable value of land and additions on the property. | Land | Improvement |
|---|---|---|---|---|
| 2025 | $1,371 | $19,066 | -- | -- |
| 2024 | $1,280 | $18,158 | -- | -- |
| 2023 | $1,280 | $30,360 | $6,070 | $24,290 |
| 2022 | $1,257 | $24,220 | $4,840 | $19,380 |
| 2021 | $89 | $945 | $945 | $0 |
| 2020 | $81 | $930 | $930 | $0 |
| 2019 | $60 | $507 | $507 | $0 |
Agents Affiliated with this Home
-
Dennis Baldwin

Seller's Agent in 2025
Dennis Baldwin
West USA Realty
(760) 271-9542
1 in this area
50 Total Sales
-
Ryan Reed

Seller Co-Listing Agent in 2025
Ryan Reed
West USA Realty
(602) 578-8456
2 in this area
135 Total Sales
-
Mary Kay Marino

Buyer's Agent in 2025
Mary Kay Marino
eXp Realty
(602) 677-8869
2 in this area
46 Total Sales
-
Gabriel Beltran
G
Seller's Agent in 2020
Gabriel Beltran
Elliott Homes Communities LLC
(623) 398-6249
65 in this area
65 Total Sales
-
Catherine Pecha
C
Seller Co-Listing Agent in 2020
Catherine Pecha
Elliott Homes Communities LLC
(623) 535-5531
65 in this area
65 Total Sales
-
B
Buyer's Agent in 2020
Brad Dye
West USA Realty
Map
Source: Arizona Regional Multiple Listing Service (ARMLS)
MLS Number: 6805515
APN: 502-11-619
- 17460 W Butler Ave
- 17311 W Seldon Ln
- 17313 W Butler Ave
- 17288 W Laurie Ln
- 17253 W Echo Ln
- 8513 N 172nd Ln
- Plan 1576 at Granite Vista - Avanti
- Plan 1258 at Granite Vista - Avanti
- Plan 2028 at Granite Vista - Avanti
- Plan 1901 at Granite Vista - Avanti
- 8631 176th Ln
- 8635 176th Ln
- 8639 176th Ln
- 8616 176th Ln
- 8624 176th Ln
- 17375 Las Palmaritas Dr
- 17381 Las Palmaritas Dr
- 8628 176th Ln
- 17409 Las Palmaritas Dr
- 8632 176th Ln
