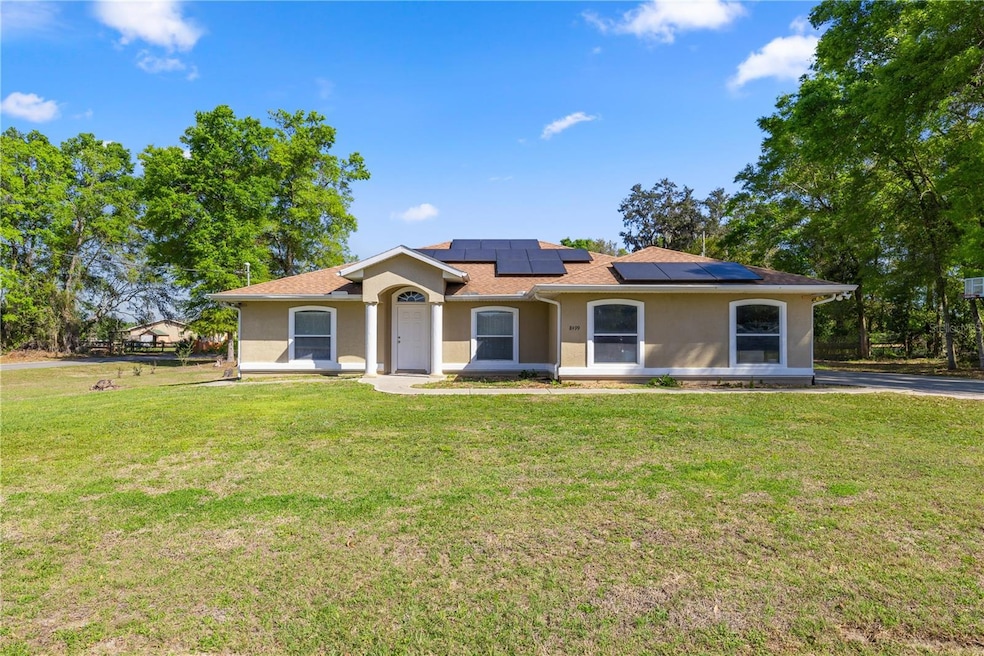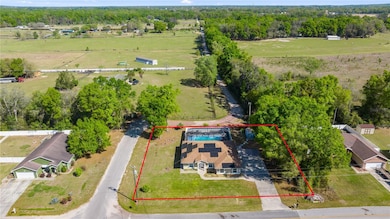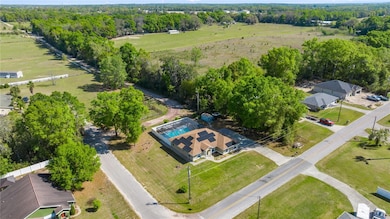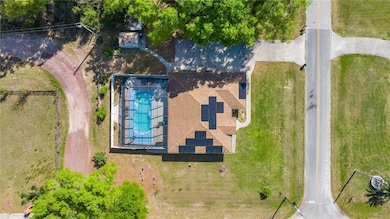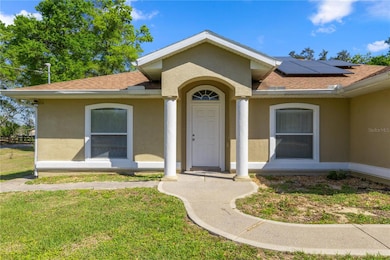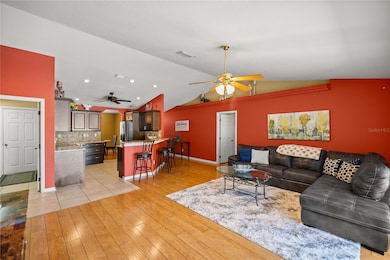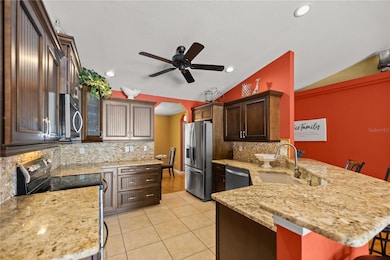8499 SE 155th Place Summerfield, FL 34491
Estimated payment $2,074/month
Highlights
- Race Track
- Vaulted Ceiling
- Formal Dining Room
- Screened Pool
- No HOA
- 2 Car Attached Garage
About This Home
*25k Price Drop!* Very spacious and private single-family home located on a large corner lot with a screened-in pool! Prime location! Just minutes from local restaurants and markets, and only 12 minutes from Eaton's Beach This property also features, solar panels for energy efficiency, a new roof, and new AC. Also no HOA, making this home ideal for flexible living.
The open floor plan includes vaulted ceilings, wood and tile flooring in main living areas, and a layout that offers both space and function. The kitchen features granite countertops, stainless steel appliances, and generous cabinet space. The split-bedroom layout ensures added privacy for the primary suite. Enjoy the outdoors year-round in the enclosed pool area with a covered patio.
Conveniently located near shopping, dining, golf courses, and just a short drive to The Villages and Ocala. This home is a combination of space, privacy, and comfort! Schedule a showing today!
Listing Agent
AUTHENTIC REAL ESTATE TEAM Brokerage Phone: 321-244-7676 License #3602209 Listed on: 03/22/2025
Home Details
Home Type
- Single Family
Est. Annual Taxes
- $2,710
Year Built
- Built in 2006
Lot Details
- 0.36 Acre Lot
- Lot Dimensions are 125x126x125x126
- South Facing Home
- Cleared Lot
- Property is zoned R-1 SINGLE FAMILY DWELLIN
Parking
- 2 Car Attached Garage
- Garage Door Opener
Home Design
- Slab Foundation
- Shingle Roof
- Stucco
Interior Spaces
- 1,818 Sq Ft Home
- 1-Story Property
- Vaulted Ceiling
- Living Room
- Formal Dining Room
- Tile Flooring
Kitchen
- Convection Oven
- Range
- Microwave
- Dishwasher
Bedrooms and Bathrooms
- 3 Bedrooms
- Split Bedroom Floorplan
- 2 Full Bathrooms
Laundry
- Laundry in unit
- Dryer
- Washer
Pool
- Screened Pool
- Private Pool
- Fence Around Pool
Schools
- Belleview Elementary School
- Lake Weir Middle School
- Belleview High School
Horse Facilities and Amenities
- Race Track
Utilities
- Central Air
- Heating Available
- Well
- Septic Tank
Community Details
- No Home Owners Association
- Orange Blsm Hls Subdivision
Listing and Financial Details
- Visit Down Payment Resource Website
- Legal Lot and Block 1 / 140
- Assessor Parcel Number 4710-140-001
Map
Home Values in the Area
Average Home Value in this Area
Tax History
| Year | Tax Paid | Tax Assessment Tax Assessment Total Assessment is a certain percentage of the fair market value that is determined by local assessors to be the total taxable value of land and additions on the property. | Land | Improvement |
|---|---|---|---|---|
| 2024 | $2,710 | $194,016 | -- | -- |
| 2023 | $2,710 | $188,365 | $0 | $0 |
| 2022 | $2,567 | $182,879 | $0 | $0 |
| 2021 | $2,563 | $177,552 | $0 | $0 |
| 2020 | $2,541 | $175,101 | $20,562 | $154,539 |
| 2019 | $2,523 | $172,401 | $19,388 | $153,013 |
| 2018 | $2,724 | $151,319 | $19,388 | $131,931 |
| 2017 | $2,661 | $146,966 | $17,038 | $129,928 |
| 2016 | $3,108 | $147,110 | $0 | $0 |
| 2015 | $3,128 | $140,140 | $0 | $0 |
| 2014 | $2,917 | $134,450 | $0 | $0 |
Property History
| Date | Event | Price | Change | Sq Ft Price |
|---|---|---|---|---|
| 08/19/2025 08/19/25 | Price Changed | $349,950 | -6.7% | $192 / Sq Ft |
| 05/28/2025 05/28/25 | Price Changed | $374,950 | -5.1% | $206 / Sq Ft |
| 03/31/2025 03/31/25 | Price Changed | $394,900 | -3.3% | $217 / Sq Ft |
| 03/22/2025 03/22/25 | For Sale | $408,500 | +123.8% | $225 / Sq Ft |
| 10/28/2016 10/28/16 | Sold | $182,500 | -16.7% | $100 / Sq Ft |
| 09/21/2016 09/21/16 | Pending | -- | -- | -- |
| 10/12/2015 10/12/15 | For Sale | $219,000 | -- | $120 / Sq Ft |
Purchase History
| Date | Type | Sale Price | Title Company |
|---|---|---|---|
| Warranty Deed | $4,000 | Affiliated Ttl Of Ctrl Fl Lt | |
| Warranty Deed | $182,500 | Ocala Land Title Ins Agcy Lt | |
| Special Warranty Deed | $120,750 | Bay National Title Company | |
| Trustee Deed | -- | None Available | |
| Trustee Deed | -- | None Available | |
| Warranty Deed | $42,900 | Associated Land Title Insura |
Mortgage History
| Date | Status | Loan Amount | Loan Type |
|---|---|---|---|
| Previous Owner | $179,193 | FHA | |
| Previous Owner | $216,000 | New Conventional | |
| Previous Owner | $133,000 | Construction |
Source: Stellar MLS
MLS Number: O6292318
APN: 4710-140-001
- 8579 SE 155th Place
- 8635 SE 156th St
- 8717 SE 156th St
- 8733 SE 156th Place
- 8677 SE 157th Place
- 8808 SE 155th Place
- 8489 SE 158th Place
- 8724 SE 157th Place
- 5540 SE 157th St
- 0 SE 157th St Unit 44 MFROM704572
- 8293 SE 158th St
- 8517 SE 159th Place
- 8850 SE 156th St
- 0 SE 158th Place Unit MFRS5109838
- 8279 SE 159th Place
- 8753 SE 159th Place
- 8726 SE 158th Place
- 8967 SE 158th St
- 8554 SE 160th Place
- 8291 SE 160th Place
- 8446 SE 156th St
- 8765 SE 160th Place
- 15941 SE 89th Terrace
- 9445 SE 152nd Place
- 9601 SE 155th St
- 16152 SE 77th Ct
- 15832 SE 101st Cir
- 16962 SE 94th Sunnybrook Cir
- 17076 SE 96th Chapelwood Cir Unit 52
- 17076 SE 96th Chapelwood Cir
- 9701 SE 171st Argyll St
- 13630 SE 89th Ave
- 13635 SE 89th Ave
- 9997 SE 161st Lane Rd
- 10520 SE 159th St
- 7294 SE 171st Brookhaven Place
- 13340 SE 86th Cir
- 17755 SE 85th Ellerbe Ave
- 14144 SE 63rd Terrace
- 13525 SE 100th Ave
