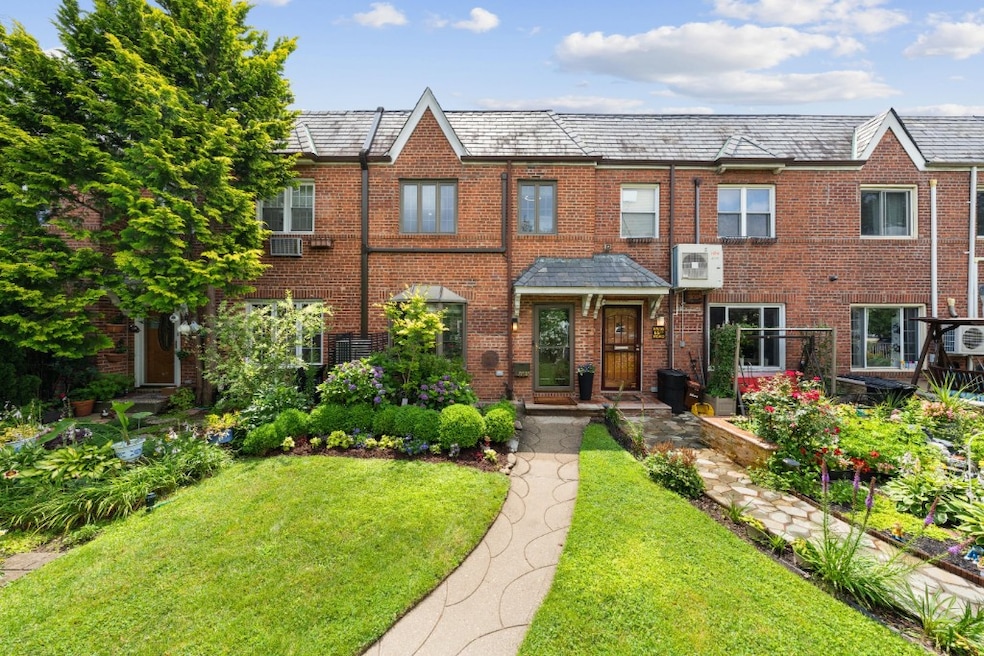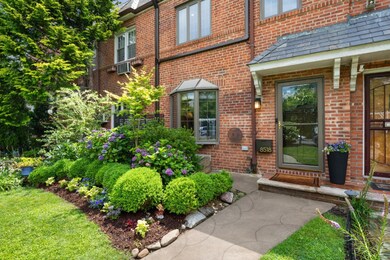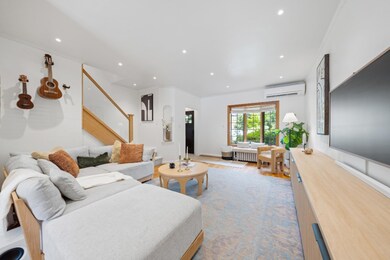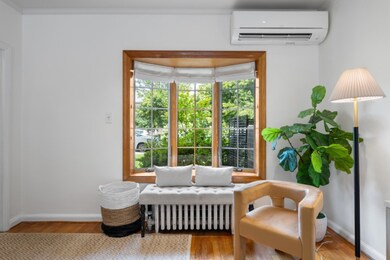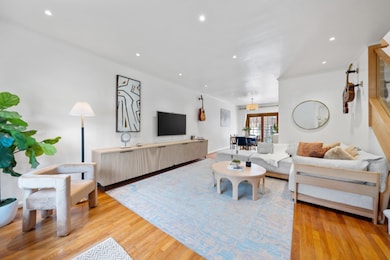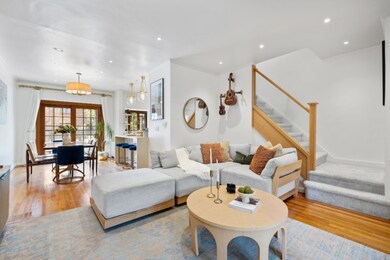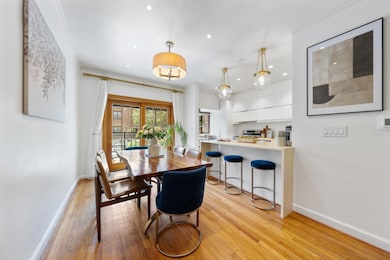85-18 65th Rd Rego Park, NY 11374
Rego Park NeighborhoodEstimated payment $7,058/month
Highlights
- City View
- Pre War Building
- Community Garden
- P.S. 174 - William Sidney Mount Rated A
- Wood Flooring
- Double Oven
About This Home
Welcome to Your Dream Home in the Heart of Rego Park's Beautiful Crescents!
Discover a rare gem on the coveted "Spokes of the Crescents" in Rego Park. This charming 3-bedroom, 2-bathroom brick townhouse isn't just a house; it's a lifestyle upgrade, perfectly blending classic elegance with modern convenience. While currently enjoyed as a spacious single-family home, it boasts a Certificate of Occupancy for a 2-Family, offering incredible flexibility for future use. And for effortless move-in, it's being sold fully furnished for the asking price!
Prepare to be captivated by the spacious, light-filled interiors featuring high ceilings and exquisite original oak hardwood floors throughout. The heart of the home is a truly open, modern, and airy kitchen, a chef's delight with its stunning waterfall large kitchen counter, Bosch dishwasher (2024), LG 4-door fridge (2024), and dual section oven & gastop (2024). Imagine hosting unforgettable gatherings as your guests spill out from the dining room through sliding Andersen doors onto your modern deck (2023) perfect for al fresco dining or a quiet morning coffee.
Natural light floods the living room, enhanced by a beautiful Andersen Bay Window. Comfort is guaranteed year-round with five Mitsubishi Smart Split Air AC units providing both heating and cooling. Every detail has been considered, from solid wood doors and frames in the bedrooms and bathrooms (2023) to dimmable and recessed lighting on the top floor (2023) and in the basement (2025). Enjoy privacy and energy efficiency with brand-new blackout electric curtains (2024). This meticulously maintained home is non-smoking and pet-free with minimal carpeting, ensuring a fresh and clean environment.
Incredible Upgrades & Versatile Spaces
The owner has invested over $200,000 in recent upgrades, ensuring this home is truly move-in ready and built for the future:
Brand New Flat Roof (2024): Ready for an easy solar panel upgrade!
Gas Water Heater (2024)
Finished & Renovated Basement (2025): A versatile half-basement with two separate entryways that can transform into your dream theatre room, a private in-law suite, or a state-of-the-art gym.
Modern Deck/Porch (2023)
Back Wall Stucco, Basement Door & Window (2023)
Electric with Camera & Remote Access Chico Garage Door (2023)
Gourmet Kitchen with Waterfall Counter (2014)
Modern Bathroom (2021): Featuring a Toto toilet, touchless double sink Philips faucets, and a new bathtub.
Stair Railing & Carpets (2023)
Unbeatable Queens Location & Community
This 1688 sq ft interior home, set on an 1800 sq ft lot, offers the coveted Queens lifestyle you've been searching for. Beyond the beautiful interior, you'll find a lush grass and gardening space, a true luxury in New York. A private driveway means no more circling for parking a priceless Queens amenity, especially with no side-street cleaning to worry about!
Living here means unparalleled convenience:
Effortless Commute: Just a 5-minute walk to the Manhattan express bus (QM 15 & BM 5), and close proximity to MTA lines (M, R, E, F) and the Long Island Railroad. Quick access to major thoroughfares makes travel throughout Queens, to Long Island, upstate, or Brooklyn a breeze. Plus, both LaGuardia and JFK Airports are easily accessible.
Zoned for P.S. 174 William Sidney Mount Elementary School and J.H.S. 190 Russell Sage High School.
Steps away from PS 174 and the quiet local 'Painters Playground'. A mere 6-minute walk takes you to the treasured Forest Hills Youth Association (FHYAA), offering flag football, baseball, softball, and soccer year-round.
Everyday Conveniences: You're moments from Queens Mall and Atlas Mall, two Trader Joe's, Home Depot, the 24-hour 'Adam's Bagels & Deli', Colombian Bakery 'Parceros', and the famous 'London Lennies' seafood restaurant. You'll never have to go far for your morning coffee, errands, or or groceries.
Home Details
Home Type
- Single Family
Est. Annual Taxes
- $8,856
Year Built
- Built in 1939
Lot Details
- North Facing Home
- Garden
Parking
- Garage
Home Design
- Pre War Building
Interior Spaces
- 1,688 Sq Ft Home
- 2-Story Property
- Recessed Lighting
- Wood Flooring
- City Views
- Basement
Kitchen
- Eat-In Kitchen
- Double Oven
- Bosch Dishwasher
- Dishwasher
Bedrooms and Bathrooms
- 3 Bedrooms
- 2 Full Bathrooms
Laundry
- Laundry in unit
- Dryer
- Washer
Outdoor Features
- Balcony
- Patio
Utilities
- Central Air
- No Heating
Listing and Financial Details
- Property Available on 9/19/25
- Tax Block 03138
Community Details
Overview
- Rego Park Subdivision
Amenities
- Community Garden
- Laundry Facilities
Map
Home Values in the Area
Average Home Value in this Area
Property History
| Date | Event | Price | List to Sale | Price per Sq Ft | Prior Sale |
|---|---|---|---|---|---|
| 09/15/2025 09/15/25 | Pending | -- | -- | -- | |
| 07/22/2025 07/22/25 | For Sale | $1,199,000 | +99.8% | $710 / Sq Ft | |
| 05/28/2014 05/28/14 | Sold | $600,000 | -3.2% | -- | View Prior Sale |
| 03/21/2014 03/21/14 | Pending | -- | -- | -- | |
| 02/01/2014 02/01/14 | For Sale | $620,000 | -- | -- |
Source: Real Estate Board of New York (REBNY)
MLS Number: RLS20038356
- 8518 65th Rd
- 65-19 Dieterle Crescent
- 63-88 Woodhaven Blvd
- 63-127 Fitchett St
- 85-76 66th Rd
- 63-93 Woodhaven Blvd Unit 2F3
- 85-82 66th Rd
- 84-51 64th Rd
- 63-85 Woodhaven Blvd Unit 1A2
- 6472 84th St
- 6515 Alderton St Unit 3B
- 64-83 83rd Place
- 65-15 Alderton St Unit 5F
- 65-15 Alderton St Unit 4-G
- 65-15 Alderton St Unit 5E
- 65-15 Alderton St Unit 2c
- 86-08 63rd Dr
- 87-30 62 Ave Unit 101
- 98-34 63 Dr Unit 7D
- 98-22 63 Dr Unit 1D
