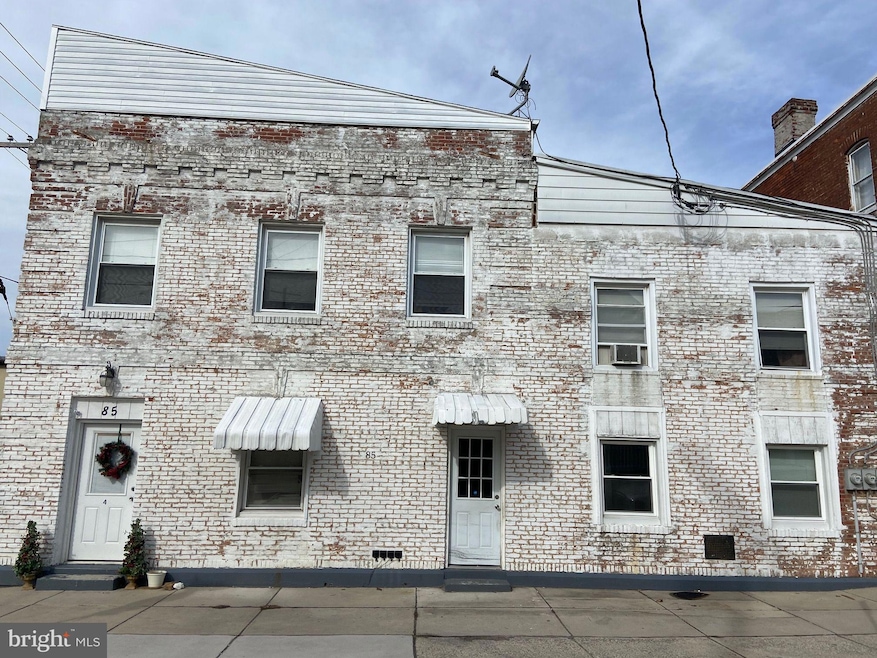85 1st Ave Unit 3 Red Lion, PA 17356
Highlights
- Deck
- Main Floor Bedroom
- Balcony
- Space For Rooms
- Corner Lot
- Porch
About This Home
This home is located at 85 1st Ave Unit 3, Red Lion, PA 17356 and is currently priced at $1,075. This property was built in 1910. 85 1st Ave Unit 3 is a home located in York County with nearby schools including Mazie Gable Elementary School, Red Lion Area Junior High School, and Red Lion Area Senior High School.
Listing Agent
(717) 880-4034 alicia@somgmt.com Southern Management Rentals License #AB069442 Listed on: 09/25/2025
Home Details
Home Type
- Single Family
Year Built
- Built in 1910 | Remodeled in 2019
Lot Details
- 5,672 Sq Ft Lot
- Corner Lot
- Level Lot
- Property is zoned RESIDENTIAL TOWN
Home Design
- Brick Exterior Construction
- Block Foundation
- Poured Concrete
- Shingle Roof
- Rubber Roof
- Concrete Perimeter Foundation
Interior Spaces
- Property has 2 Levels
- Brick Wall or Ceiling
- Ceiling Fan
- Double Pane Windows
- Replacement Windows
- Insulated Windows
- Double Hung Windows
- Insulated Doors
- Six Panel Doors
- Dining Area
- Fire and Smoke Detector
- Electric Dryer
Kitchen
- Eat-In Kitchen
- Electric Oven or Range
Flooring
- Carpet
- Vinyl
Bedrooms and Bathrooms
- 3 Main Level Bedrooms
- En-Suite Bathroom
- 2 Full Bathrooms
Basement
- Basement Fills Entire Space Under The House
- Space For Rooms
- Workshop
Parking
- Paved Parking
- Parking Lot
Accessible Home Design
- Doors swing in
- More Than Two Accessible Exits
- Level Entry For Accessibility
Outdoor Features
- Balcony
- Deck
- Exterior Lighting
- Porch
Location
- Urban Location
Schools
- Red Lion Area Senior High School
Utilities
- Electric Baseboard Heater
- Electric Water Heater
Listing and Financial Details
- Residential Lease
- Security Deposit $1,075
- 12-Month Lease Term
- Available 10/10/25
- Assessor Parcel Number 82-000-03-0185-00-00000
Community Details
Overview
- Apts Community
- Red Lion Subdivision
Pet Policy
- No Pets Allowed
Map
Source: Bright MLS
MLS Number: PAYK2090688
- 81 1st Ave Unit E
- 79 1st Ave
- 118 Keener Ave
- 220 W Broadway
- 300 N Franklin St
- 314 Boundary Ave
- 338 Atlantic Ave
- 503 W Broadway
- 157 E Broadway
- 270 N Main St
- 400 Carriage Ln Unit 400
- 840 Country Club Rd
- 131 Country Ridge Dr
- 1012 Woodridge Rd
- 126 Country Ridge Dr
- 214 Equine Cove Unit 214
- 3366 Cape Horn Rd
- 137 Furlong Way
- 156 Country Ridge Dr
- 0 Cape Horn Rd
- 85 1st Ave Unit 1
- 85 1st Ave Unit B STORAGE UNIT
- 120 N Charles St
- 31 E High St Unit 1/2
- 46 S Main St
- 115 S Franklin St
- 213 Catalpa Ln
- 209 West Ave
- 736 Wise Ave
- 201 Burrows Rd
- 943 Felton Rd
- 180 Kendale Rd
- 155 W Main St Unit 17
- 294 Cadbury Dr
- 10 Cadbury Dr
- 22 Cadbury Dr
- 17 E Main St Unit 4
- 17 E Main St Unit 10
- 101 N Cheviot Way
- 28 W Maple St

