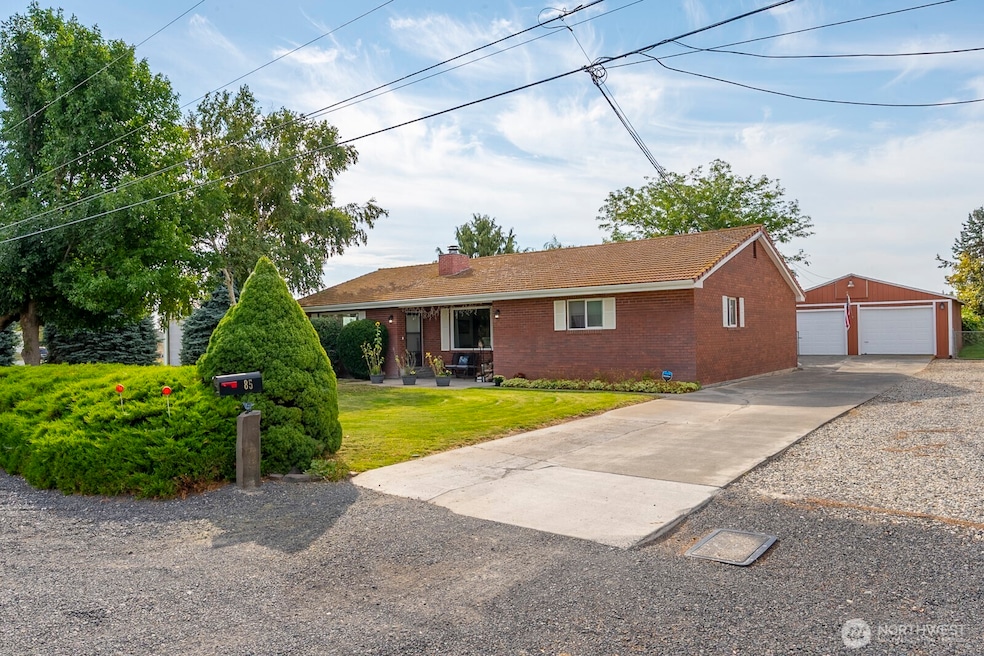85 7th Ave SW Soap Lake, WA 98851
Estimated payment $2,861/month
Highlights
- RV Access or Parking
- Territorial View
- No HOA
- Fruit Trees
- Solarium
- Walk-In Pantry
About This Home
2,162 sq/ft of one level living space on a lush 1-acre lot. This home has been updated w/ new floors, interior paint, & doors. Open-concept kitchen features abundant cabinetry, walk-in pantry & bright sunroom which is the 2nd living space w/ a charming vibe & brand-new professional tint to stabilize temperature. Large living room w brick fireplace & formal dining. Mature partially drought-resistant landscaping, this property is an entertainer's delight w/ multiple areas to relax - 2 fire pits, fruit trees, grapes, & blueberries. Must see beautifully landscaped lavender garden (over 90 plants/7 varieties). Climate controlled 24' x 30' shop w/ mini split (heat & A/C) & a 20' work bench and 20' of cabinets. Potential venue for weddings/events.
Source: Northwest Multiple Listing Service (NWMLS)
MLS#: 2425670
Home Details
Home Type
- Single Family
Est. Annual Taxes
- $2,811
Year Built
- Built in 1980
Lot Details
- 1 Acre Lot
- Lot Dimensions are 136' x 313' x 133' x 310'
- Open Space
- Property is Fully Fenced
- Level Lot
- Sprinkler System
- Fruit Trees
- Garden
- Drought Tolerant Landscaping
- Property is in very good condition
Parking
- 4 Car Detached Garage
- RV Access or Parking
Home Design
- Brick Exterior Construction
- Poured Concrete
- Composition Roof
Interior Spaces
- 2,162 Sq Ft Home
- 1-Story Property
- Ceiling Fan
- Skylights
- Wood Burning Fireplace
- Dining Room
- Solarium
- Laminate Flooring
- Territorial Views
Kitchen
- Walk-In Pantry
- Stove
- Microwave
- Dishwasher
- Disposal
Bedrooms and Bathrooms
- 2 Main Level Bedrooms
- Walk-In Closet
- Bathroom on Main Level
- 2 Full Bathrooms
Laundry
- Dryer
- Washer
Outdoor Features
- Patio
Utilities
- Forced Air Heating and Cooling System
- Heat Pump System
- Water Heater
- Septic Tank
Community Details
- No Home Owners Association
- Soap Lake Subdivision
Listing and Financial Details
- Down Payment Assistance Available
- Visit Down Payment Resource Website
- Assessor Parcel Number 080655022
Map
Home Values in the Area
Average Home Value in this Area
Tax History
| Year | Tax Paid | Tax Assessment Tax Assessment Total Assessment is a certain percentage of the fair market value that is determined by local assessors to be the total taxable value of land and additions on the property. | Land | Improvement |
|---|---|---|---|---|
| 2025 | $2,811 | $541,233 | -- | -- |
| 2024 | $2,896 | $299,070 | $30,000 | $269,070 |
| 2023 | $2,712 | $286,660 | $30,000 | $256,660 |
| 2022 | $2,838 | $286,660 | $30,000 | $256,660 |
| 2021 | $2,587 | $286,660 | $30,000 | $256,660 |
| 2020 | $2,782 | $251,845 | $30,000 | $221,845 |
| 2019 | $333 | $241,525 | $30,000 | $211,525 |
| 2018 | $350 | $269,255 | $20,000 | $249,255 |
| 2017 | $332 | $210,710 | $20,000 | $190,710 |
| 2016 | $341 | $189,075 | $20,000 | $169,075 |
| 2013 | -- | $229,260 | $20,000 | $209,260 |
Property History
| Date | Event | Price | List to Sale | Price per Sq Ft |
|---|---|---|---|---|
| 10/06/2025 10/06/25 | Price Changed | $499,900 | -6.1% | $231 / Sq Ft |
| 09/24/2025 09/24/25 | Price Changed | $532,500 | -1.3% | $246 / Sq Ft |
| 09/02/2025 09/02/25 | For Sale | $539,500 | -- | $250 / Sq Ft |
Purchase History
| Date | Type | Sale Price | Title Company |
|---|---|---|---|
| Deed | $271,000 | Stewart Title Of Tri Cities |
Mortgage History
| Date | Status | Loan Amount | Loan Type |
|---|---|---|---|
| Open | $248,168 | FHA |
Source: Northwest Multiple Listing Service (NWMLS)
MLS Number: 2425670
APN: 080655022
- 400 S Division St
- 6 Road 20 NW
- 456 Aster St S
- 115 4th Ave SE
- 238 6th Ave SE
- 134 4th Ave SE
- 323 Buttercup St S
- 453 5th Ave SE
- 419 5th Ave SE
- 315 Buttercup St S
- 45 Birch St SW
- 516 W Main Ave
- 34 N Ginko St
- 112 Fir St N
- 114 Elder St S
- 119 Fir St N
- 2866 Road 20 NE
- 814 1st Ave NW
- 714 Canterbury Rd NW
- 19160 Franklin St NW
- 370 Ivy St NE Unit E23
- 370 Ivy St NE Unit E24
- 1105 Basin St SW Unit A
- 1229 C St SW
- 6379 Arnold Dr NE
- 5025-5027 Owens Rd NE
- 1133 N Grape Dr
- 901 NW Sunburst Ct
- 760 N Central Dr
- 310 S Balsam St
- 222 E 9th Ave
- 300 E 9th Ave
- 221 S Hamilton Rd
- 511 S Interlake Rd
- 1401 E Nelson Rd
- 9967 W8 Rd NW Unit G-40
- 9967 W8 Rd NW Unit F 33







