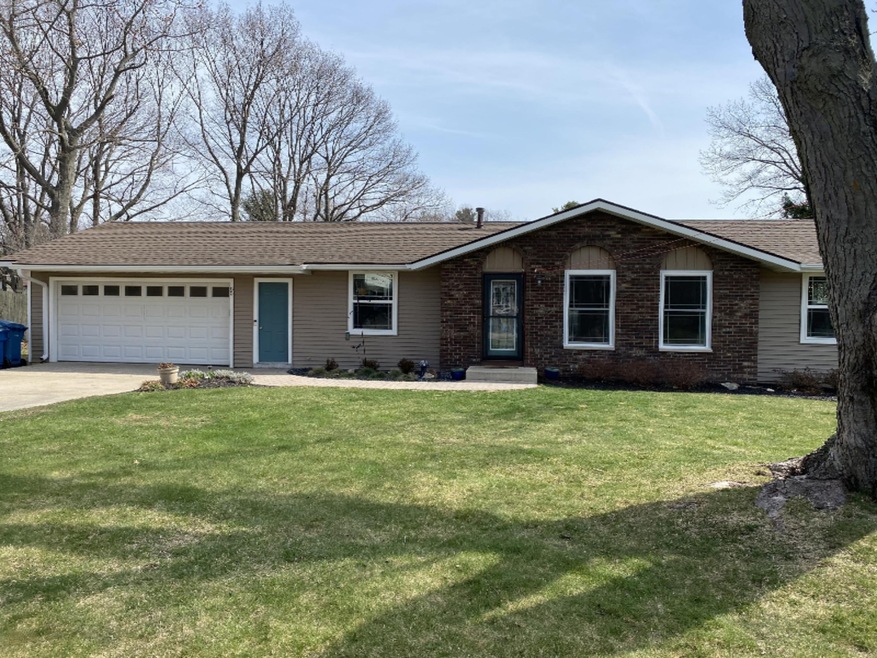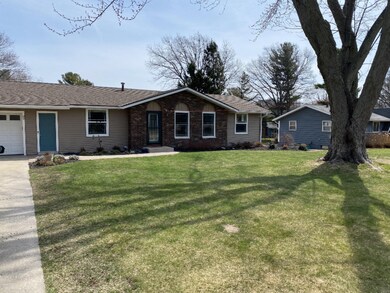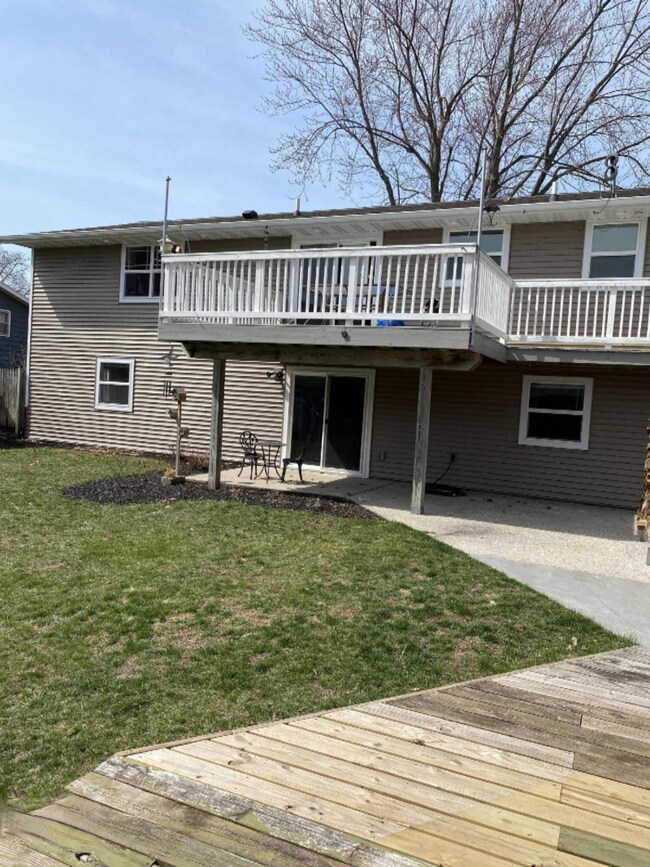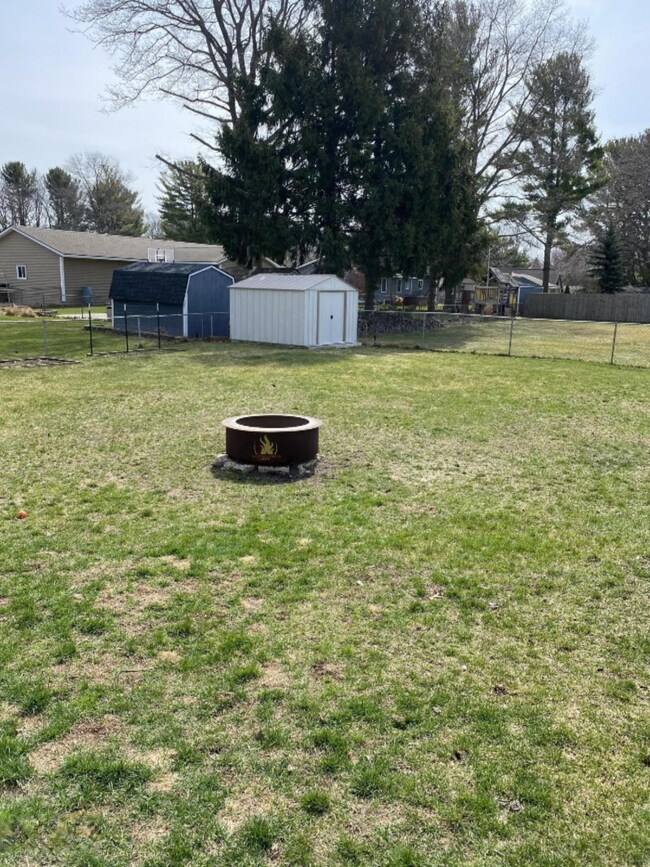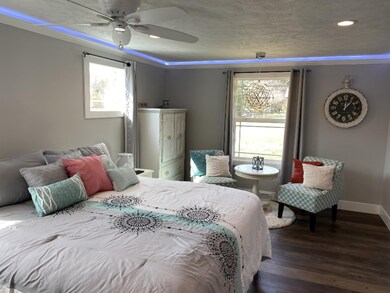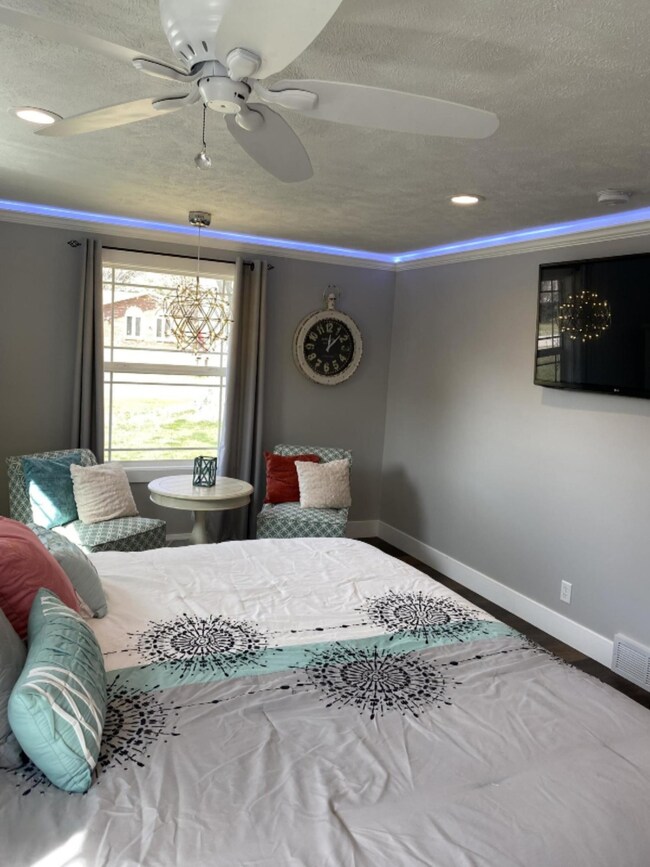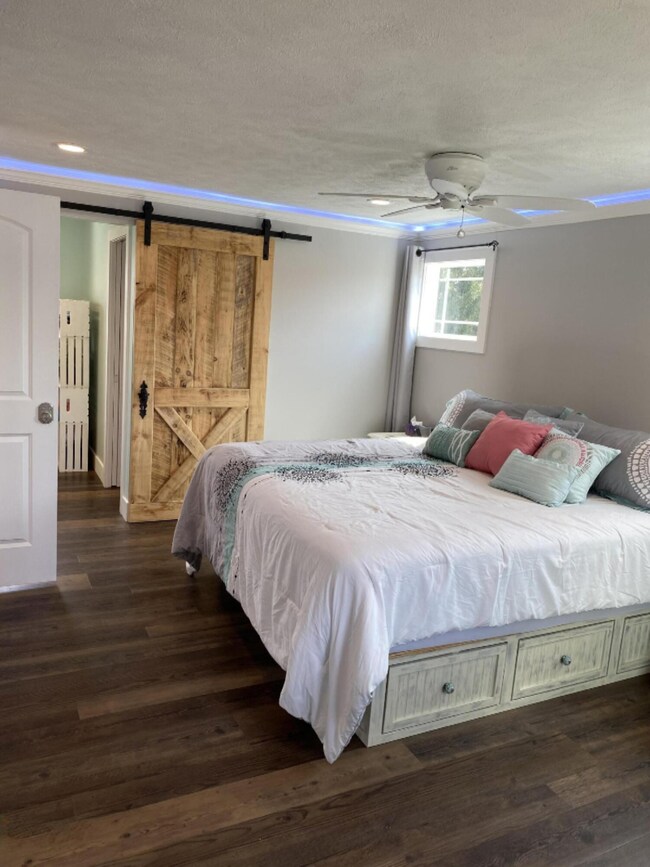
85 Algonquin Ave Holland, MI 49424
Highlights
- Above Ground Pool
- Deck
- Patio
- Lakewood Elementary School Rated A
- 2 Car Attached Garage
- Snack Bar or Counter
About This Home
As of April 2021This home has been completely renovated inside and out. Offering new Pella Windows, top of the line new energy efficient sliders & new vinyl siding. The kitchen has been updated with new cabinets, appliances & the faucet is touch less. 5 bedrooms, 2 full baths, & a master retreat with soaking tub, large shower, double sinks, walk-in closet, & barn door. Living room with feature stone wall fireplace & TV (which is included in sale) Fenced backyard with above ground pool & storage shed. All this & only .3 miles to Tunnel Park, bike paths, & trails for easy access to Lake Michigan.
Last Agent to Sell the Property
Oak Point Real Estate Group License #6501206656 Listed on: 03/31/2021
Home Details
Home Type
- Single Family
Est. Annual Taxes
- $2,232
Year Built
- Built in 1974
Lot Details
- 0.3 Acre Lot
- Lot Dimensions are 99x132
- Shrub
- Back Yard Fenced
Parking
- 2 Car Attached Garage
- Garage Door Opener
Home Design
- Brick Exterior Construction
- Composition Roof
- Vinyl Siding
Interior Spaces
- 2,448 Sq Ft Home
- 1-Story Property
- Replacement Windows
- Window Screens
- Living Room with Fireplace
- Dining Area
- Laminate Flooring
Kitchen
- Oven
- Range
- Microwave
- Dishwasher
- Snack Bar or Counter
- Disposal
Bedrooms and Bathrooms
- 5 Bedrooms | 2 Main Level Bedrooms
- 2 Full Bathrooms
Laundry
- Laundry on main level
- Dryer
- Washer
Basement
- Walk-Out Basement
- Basement Fills Entire Space Under The House
Outdoor Features
- Above Ground Pool
- Deck
- Patio
Utilities
- Forced Air Heating and Cooling System
- Heating System Uses Natural Gas
- Septic System
- High Speed Internet
- Phone Available
- Cable TV Available
Ownership History
Purchase Details
Home Financials for this Owner
Home Financials are based on the most recent Mortgage that was taken out on this home.Purchase Details
Home Financials for this Owner
Home Financials are based on the most recent Mortgage that was taken out on this home.Purchase Details
Home Financials for this Owner
Home Financials are based on the most recent Mortgage that was taken out on this home.Purchase Details
Purchase Details
Home Financials for this Owner
Home Financials are based on the most recent Mortgage that was taken out on this home.Purchase Details
Home Financials for this Owner
Home Financials are based on the most recent Mortgage that was taken out on this home.Purchase Details
Similar Homes in Holland, MI
Home Values in the Area
Average Home Value in this Area
Purchase History
| Date | Type | Sale Price | Title Company |
|---|---|---|---|
| Warranty Deed | $330,000 | None Available | |
| Interfamily Deed Transfer | -- | None Available | |
| Warranty Deed | $123,000 | Safe Title Inc | |
| Quit Claim Deed | -- | None Available | |
| Deed | $99,900 | Attorneys Title Agency Llc | |
| Quit Claim Deed | -- | Attorneys Title Agency Llc | |
| Sheriffs Deed | $125,285 | None Available |
Mortgage History
| Date | Status | Loan Amount | Loan Type |
|---|---|---|---|
| Previous Owner | $21,500 | Credit Line Revolving | |
| Previous Owner | $172,975 | FHA | |
| Previous Owner | $113,500 | New Conventional | |
| Previous Owner | $22,100 | Future Advance Clause Open End Mortgage | |
| Previous Owner | $120,772 | FHA | |
| Previous Owner | $79,900 | Purchase Money Mortgage | |
| Previous Owner | $121,000 | Fannie Mae Freddie Mac | |
| Previous Owner | $30,000 | Stand Alone Second |
Property History
| Date | Event | Price | Change | Sq Ft Price |
|---|---|---|---|---|
| 04/23/2021 04/23/21 | Sold | $330,000 | 0.0% | $135 / Sq Ft |
| 04/07/2021 04/07/21 | Pending | -- | -- | -- |
| 03/31/2021 03/31/21 | For Sale | $329,900 | +168.2% | $135 / Sq Ft |
| 07/27/2012 07/27/12 | Sold | $123,000 | -3.1% | $59 / Sq Ft |
| 06/21/2012 06/21/12 | Pending | -- | -- | -- |
| 06/12/2012 06/12/12 | For Sale | $126,900 | -- | $61 / Sq Ft |
Tax History Compared to Growth
Tax History
| Year | Tax Paid | Tax Assessment Tax Assessment Total Assessment is a certain percentage of the fair market value that is determined by local assessors to be the total taxable value of land and additions on the property. | Land | Improvement |
|---|---|---|---|---|
| 2025 | $7,490 | $172,100 | $0 | $0 |
| 2024 | $6,496 | $172,100 | $0 | $0 |
| 2023 | $6,233 | $160,300 | $0 | $0 |
| 2022 | $6,751 | $141,000 | $0 | $0 |
| 2021 | $2,232 | $106,400 | $0 | $0 |
| 2020 | $2,232 | $97,600 | $0 | $0 |
| 2019 | $2,185 | $88,400 | $0 | $0 |
| 2018 | $2,004 | $83,000 | $0 | $0 |
| 2017 | $1,972 | $83,000 | $0 | $0 |
| 2016 | $1,960 | $82,500 | $0 | $0 |
| 2015 | -- | $71,600 | $0 | $0 |
| 2014 | -- | $67,400 | $0 | $0 |
Agents Affiliated with this Home
-
S
Seller's Agent in 2021
Susan Budde
Oak Point Real Estate Group
(616) 886-2006
2 in this area
32 Total Sales
-

Buyer's Agent in 2021
Taressa Sprick
@HomeRealty Holland
(616) 218-9026
12 in this area
244 Total Sales
-

Seller's Agent in 2012
Kenneth Vis
HomeRealty, LLC
(510) 378-1028
7 in this area
720 Total Sales
Map
Source: Southwestern Michigan Association of REALTORS®
MLS Number: 21010223
APN: 70-15-28-231-004
- 2274 Perry St
- 2103 Woodlark Dr
- 2004 Basin Ct
- 2033 Ottawa Beach Rd
- 295 N Lakeshore Dr
- 2063 Ottawa Beach Rd
- 329 N Lakeshore Dr
- 2057 Lake St Unit 6D
- 1763 Ottawa Beach Rd Unit 4
- 327 N Lakeshore Dr
- 2060 Leisure Blvd
- 1855 Columbus St
- 741 Spyglass Hill
- 1736 Washington St
- 1669 Waukazoo Dr
- 401 Erin Isle Ct
- 2259 Ottawa Beach Rd
- 2245 Auburn Ave
- 1632 Red Stem Dr
- 1579 Red Stem Dr
