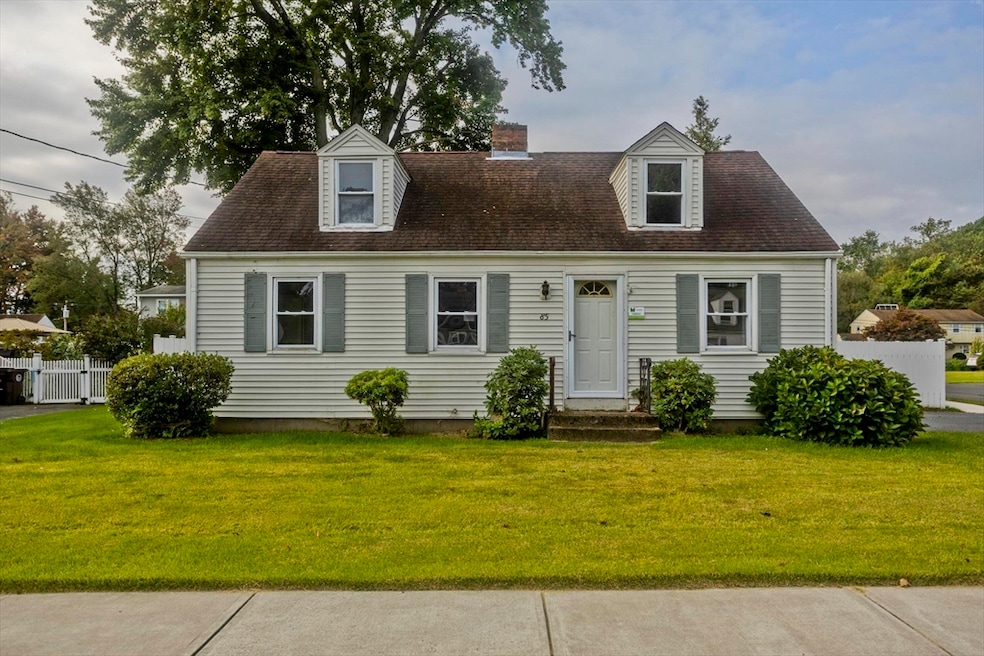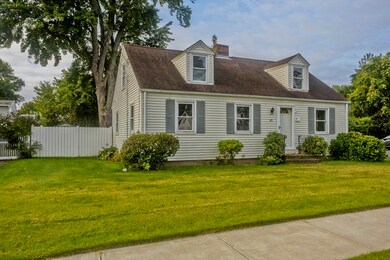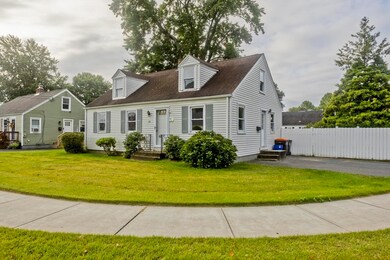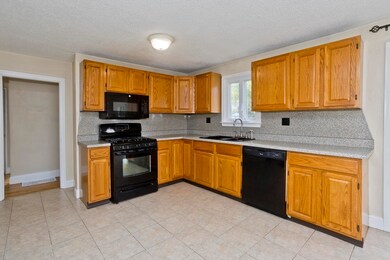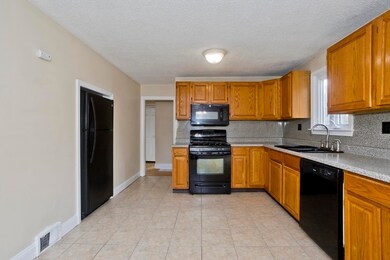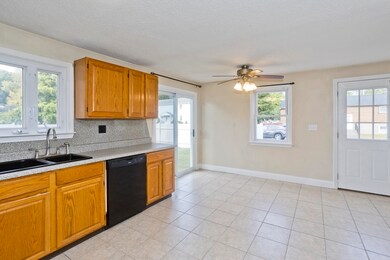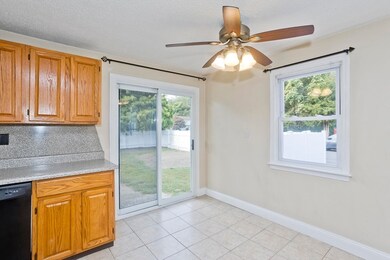85 Alhambra Cir N Agawam, MA 01001
Estimated payment $1,886/month
Highlights
- Cape Cod Architecture
- Main Floor Primary Bedroom
- No HOA
- Wood Flooring
- Corner Lot
- Fenced Yard
About This Home
Welcome to 85 N Alhambra Circle, a charming 3-bedroom Cape offering 1,313 sq. ft. of comfortable living space. The inviting living room features a cozy wood burning fireplace, while the spacious kitchen with an eat-in dining area and slider provides easy access to the fenced-in backyard—perfect for relaxing or entertaining. Two bedrooms and an updated full bath complete the main level. Upstairs, you’ll find a generous loft-style bedroom that offers flexibility as a primary suite, office, or bonus space. Additional highlights include efficient gas heating and a great location close to local amenities. Come see all that this charming Cape has to offer—book your private tour today!
Home Details
Home Type
- Single Family
Est. Annual Taxes
- $3,625
Year Built
- Built in 1945
Lot Details
- 7,405 Sq Ft Lot
- Fenced Yard
- Corner Lot
- Level Lot
- Property is zoned RA2
Home Design
- Cape Cod Architecture
- Shingle Roof
- Concrete Perimeter Foundation
Interior Spaces
- 1,313 Sq Ft Home
- Ceiling Fan
- Recessed Lighting
- Decorative Lighting
- Light Fixtures
- Insulated Windows
- Sliding Doors
- Insulated Doors
- Living Room with Fireplace
- Dining Area
- Washer and Gas Dryer Hookup
Kitchen
- Stove
- Range
- Microwave
- Dishwasher
- Disposal
Flooring
- Wood
- Wall to Wall Carpet
- Laminate
- Ceramic Tile
Bedrooms and Bathrooms
- 3 Bedrooms
- Primary Bedroom on Main
- 1 Full Bathroom
- Bathtub with Shower
Basement
- Basement Fills Entire Space Under The House
- Interior and Exterior Basement Entry
- Block Basement Construction
- Laundry in Basement
Parking
- 2 Car Parking Spaces
- Driveway
- Paved Parking
- Open Parking
- Off-Street Parking
Outdoor Features
- Patio
- Outdoor Storage
- Rain Gutters
Utilities
- Window Unit Cooling System
- Forced Air Heating System
- Heating System Uses Natural Gas
- 200+ Amp Service
- Gas Water Heater
Community Details
- No Home Owners Association
Listing and Financial Details
- Assessor Parcel Number M:0N12 B:0006 L:24,2486242
Map
Home Values in the Area
Average Home Value in this Area
Tax History
| Year | Tax Paid | Tax Assessment Tax Assessment Total Assessment is a certain percentage of the fair market value that is determined by local assessors to be the total taxable value of land and additions on the property. | Land | Improvement |
|---|---|---|---|---|
| 2025 | $3,625 | $247,600 | $90,900 | $156,700 |
| 2024 | $3,475 | $239,000 | $90,900 | $148,100 |
| 2023 | $3,195 | $202,500 | $78,600 | $123,900 |
| 2022 | $3,061 | $190,000 | $78,600 | $111,400 |
| 2021 | $2,989 | $177,900 | $77,000 | $100,900 |
| 2020 | $2,910 | $172,900 | $75,900 | $97,000 |
| 2019 | $2,821 | $169,400 | $74,400 | $95,000 |
| 2018 | $2,711 | $163,200 | $74,400 | $88,800 |
| 2017 | $2,582 | $158,300 | $74,400 | $83,900 |
| 2016 | $2,503 | $154,700 | $74,400 | $80,300 |
| 2015 | $2,380 | $151,200 | $74,400 | $76,800 |
Property History
| Date | Event | Price | List to Sale | Price per Sq Ft | Prior Sale |
|---|---|---|---|---|---|
| 10/26/2025 10/26/25 | Pending | -- | -- | -- | |
| 10/16/2025 10/16/25 | For Sale | $299,900 | 0.0% | $228 / Sq Ft | |
| 10/02/2025 10/02/25 | Pending | -- | -- | -- | |
| 09/25/2025 09/25/25 | For Sale | $299,900 | +44.2% | $228 / Sq Ft | |
| 12/06/2019 12/06/19 | Sold | $208,000 | -5.4% | $158 / Sq Ft | View Prior Sale |
| 10/17/2019 10/17/19 | Pending | -- | -- | -- | |
| 10/10/2019 10/10/19 | For Sale | $219,900 | +22.2% | $167 / Sq Ft | |
| 02/14/2017 02/14/17 | Sold | $180,000 | +4.0% | $137 / Sq Ft | View Prior Sale |
| 12/23/2016 12/23/16 | Pending | -- | -- | -- | |
| 12/14/2016 12/14/16 | For Sale | $173,000 | -- | $132 / Sq Ft |
Purchase History
| Date | Type | Sale Price | Title Company |
|---|---|---|---|
| Warranty Deed | $208,000 | None Available | |
| Warranty Deed | $179,100 | -- | |
| Deed | $180,000 | -- | |
| Deed | $139,000 | -- |
Mortgage History
| Date | Status | Loan Amount | Loan Type |
|---|---|---|---|
| Open | $166,400 | New Conventional | |
| Previous Owner | $170,145 | New Conventional | |
| Previous Owner | $177,608 | FHA | |
| Previous Owner | $132,050 | Purchase Money Mortgage |
Source: MLS Property Information Network (MLS PIN)
MLS Number: 73435732
APN: AGAW-000012N-000006-000024
- 60 Alhambra Cir S
- 1168 River Rd
- 109 Regency Park Dr Unit 109
- 124 Regency Park Dr
- 18 Wildflower Ln
- 72 Plantation Dr
- 28 Meadow Ave
- 46 Plantation Dr
- 118 Field Rd
- 95 Meadowbrook Rd
- 118 Longhill St Unit 3
- 283 Longhill St
- 25 Warner St
- 51 Merrell Dr
- 32 Spruceland Ave
- 34 Sumner Ave Unit 314
- 34 Sumner Ave Unit 302
- 34 Sumner Ave Unit 208
- 106 Magnolia Terrace
- 172 Beekman Dr Unit 172
