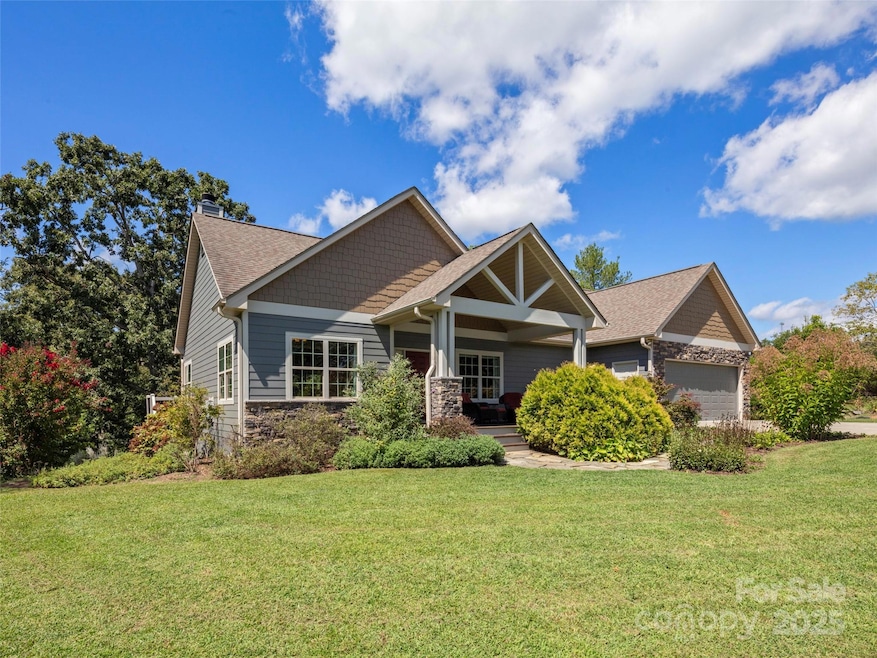
85 Alpine Way Weaverville, NC 28787
Estimated payment $4,570/month
Highlights
- Mountain View
- Deck
- Private Lot
- Weaverville Elementary Rated A-
- Contemporary Architecture
- Pond
About This Home
Enjoy incredible long range mountain views from this move-in condition 4 bedroom, 3 bath home in Alpine Meadows. Built in 2014, the home has an open floor plan and very appealing layout. Features include a wood burning fireplace with gas assist, large kitchen island, oversized 2 car garage, workshop and additional storage in the basement and a lovely covered front porch. The spacious main-level primary bedroom has a huge walk-in closet and has access to the large rear deck. The daylight basement has additional living space and 2 bedrooms. The front half of the .94 acre lot is very level and has mature landscaping, including blueberry bushes. The back half is wooded, creating a very private space. Grab your fishing rods (residents only) to use in the community pond which is just up the road. All of this while still only 15 minutes to downtown Asheville and 10 minutes to downtown Weaverville.
Listing Agent
Allen Tate/Beverly-Hanks Asheville-Biltmore Park Brokerage Email: caleb.coaplen@allentate.com License #265511 Listed on: 08/28/2025

Open House Schedule
-
Saturday, September 13, 20252:00 to 4:00 pm9/13/2025 2:00:00 PM +00:009/13/2025 4:00:00 PM +00:00Add to Calendar
Home Details
Home Type
- Single Family
Est. Annual Taxes
- $2,809
Year Built
- Built in 2014
Lot Details
- Private Lot
- Wooded Lot
- Property is zoned R-3
HOA Fees
- $38 Monthly HOA Fees
Parking
- 2 Car Attached Garage
- Driveway
Home Design
- Contemporary Architecture
- Stone Veneer
Interior Spaces
- 1-Story Property
- Wood Burning Fireplace
- Fireplace With Gas Starter
- Living Room with Fireplace
- Wood Flooring
- Mountain Views
- Laundry Room
Bedrooms and Bathrooms
- 3 Full Bathrooms
Partially Finished Basement
- Walk-Out Basement
- Walk-Up Access
- Interior and Exterior Basement Entry
- Crawl Space
- Natural lighting in basement
Outdoor Features
- Pond
- Deck
- Covered Patio or Porch
- Fire Pit
Schools
- Weaverville/N. Windy Ridge Elementary School
- North Buncombe Middle School
Utilities
- Forced Air Zoned Heating and Cooling System
- Heat Pump System
Community Details
- Alpine Meadows Subdivision
- Mandatory home owners association
Listing and Financial Details
- Assessor Parcel Number 9732-47-4680-00000
Map
Home Values in the Area
Average Home Value in this Area
Tax History
| Year | Tax Paid | Tax Assessment Tax Assessment Total Assessment is a certain percentage of the fair market value that is determined by local assessors to be the total taxable value of land and additions on the property. | Land | Improvement |
|---|---|---|---|---|
| 2024 | $2,809 | $438,700 | $53,800 | $384,900 |
| 2023 | $2,809 | $438,700 | $53,800 | $384,900 |
| 2022 | $2,613 | $438,700 | $0 | $0 |
| 2021 | $2,613 | $438,700 | $0 | $0 |
| 2020 | $2,284 | $351,900 | $0 | $0 |
| 2019 | $2,284 | $351,900 | $0 | $0 |
| 2018 | $2,284 | $351,900 | $0 | $0 |
| 2017 | $2,291 | $303,800 | $0 | $0 |
| 2016 | $2,175 | $303,800 | $0 | $0 |
| 2015 | $2,175 | $303,800 | $0 | $0 |
| 2014 | $294 | $41,100 | $0 | $0 |
Property History
| Date | Event | Price | Change | Sq Ft Price |
|---|---|---|---|---|
| 08/28/2025 08/28/25 | For Sale | $795,000 | -- | $294 / Sq Ft |
Purchase History
| Date | Type | Sale Price | Title Company |
|---|---|---|---|
| Warranty Deed | $53,000 | None Available |
Mortgage History
| Date | Status | Loan Amount | Loan Type |
|---|---|---|---|
| Open | $340,100 | Credit Line Revolving | |
| Closed | $100,000 | Credit Line Revolving | |
| Closed | $311,000 | New Conventional | |
| Closed | $316,450 | Construction |
Similar Homes in Weaverville, NC
Source: Canopy MLS (Canopy Realtor® Association)
MLS Number: 4296075
APN: 9732-47-4680-00000
- 144 Pinebrook Rd
- Craftsman 245 Plan at Pinebrook Farms - Single Family
- Brentwood 2 Plan at Pinebrook Farms - Single Family
- 5 Loridon Dr
- 5 Holland Mountain View
- 10 Holland Mountain View
- 64 Creekside View Dr
- 4 Silo View Ct
- 38 Pinebrook Club Dr
- 48 Creekside View Dr
- 34 Creekside View Dr
- 56 Gill Branch Rd
- 612 Country Oak Dr
- 619 Country Oak Dr
- 213 Monticello Rd
- 592 Country Oak Dr
- 596 Country Oak Dr
- 595 Country Oak Dr
- 842 Adelston Ln
- 584 Country Oak Dr
- 20 Weaver View Cir
- 602 Highline Dr
- 105 Holston View Dr
- 222 New Stock Rd Unit B
- 61 Garrison Branch Rd
- 1070 Cider Mill Loop
- 16 Brushwood Rd
- 25 Bluff Cove Rd
- 50 Barnwood Dr
- 24 Lamplighter Ln
- 200 Baird Cove Rd
- 900 Flat Creek Village Dr
- 10 Newbridge Pkwy
- 130 N Ridge Dr
- 35 England Valley Rd
- 375 Weaverville Rd Unit 8
- 1355 Bear Creek Rd
- 45 Mundy CV Rd
- 34 Grovepoint Way
- 103 Lookout Rd






