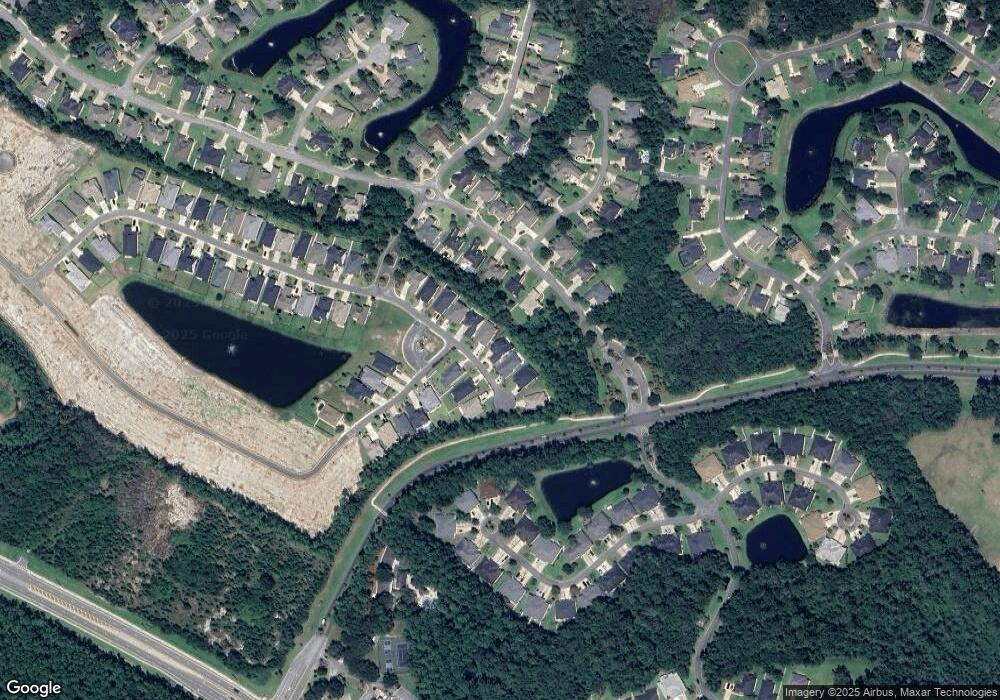85 Amanda Trc Kingsland, GA 31548
Estimated Value: $546,250 - $695,000
5
Beds
3
Baths
3,512
Sq Ft
$172/Sq Ft
Est. Value
About This Home
This home is located at 85 Amanda Trc, Kingsland, GA 31548 and is currently estimated at $605,313, approximately $172 per square foot. 85 Amanda Trc is a home located in Camden County with nearby schools including Sugarmill Elementary School, Saint Marys Middle School, and Camden County High School.
Ownership History
Date
Name
Owned For
Owner Type
Purchase Details
Closed on
Jun 10, 2020
Sold by
Laurel Island Holdings Llc
Bought by
Scovill Samuel Matthew and Scovill Leigh Ann
Current Estimated Value
Home Financials for this Owner
Home Financials are based on the most recent Mortgage that was taken out on this home.
Original Mortgage
$367,200
Outstanding Balance
$323,329
Interest Rate
3.2%
Mortgage Type
New Conventional
Estimated Equity
$281,984
Purchase Details
Closed on
Nov 26, 2019
Sold by
Fiddlers Holdings Llc
Bought by
Laurel Island Holdings Llc
Create a Home Valuation Report for This Property
The Home Valuation Report is an in-depth analysis detailing your home's value as well as a comparison with similar homes in the area
Home Values in the Area
Average Home Value in this Area
Purchase History
| Date | Buyer | Sale Price | Title Company |
|---|---|---|---|
| Scovill Samuel Matthew | $408,000 | -- | |
| Laurel Island Holdings Llc | $2,700,000 | -- |
Source: Public Records
Mortgage History
| Date | Status | Borrower | Loan Amount |
|---|---|---|---|
| Open | Scovill Samuel Matthew | $367,200 |
Source: Public Records
Tax History Compared to Growth
Tax History
| Year | Tax Paid | Tax Assessment Tax Assessment Total Assessment is a certain percentage of the fair market value that is determined by local assessors to be the total taxable value of land and additions on the property. | Land | Improvement |
|---|---|---|---|---|
| 2025 | $7,932 | $242,644 | $16,000 | $226,644 |
| 2024 | $8,215 | $238,200 | $16,000 | $222,200 |
| 2023 | $8,398 | $234,200 | $12,000 | $222,200 |
| 2022 | $7,782 | $217,680 | $12,000 | $205,680 |
| 2021 | $6,254 | $166,120 | $12,000 | $154,120 |
| 2020 | $34 | $4,200 | $4,200 | $0 |
| 2019 | $167 | $4,200 | $4,200 | $0 |
| 2018 | $158 | $4,200 | $4,200 | $0 |
| 2017 | $161 | $4,200 | $4,200 | $0 |
| 2016 | $126 | $4,200 | $4,200 | $0 |
| 2015 | $150 | $4,200 | $4,200 | $0 |
| 2014 | $221 | $6,000 | $6,000 | $0 |
Source: Public Records
Map
Nearby Homes
- 107 Amanda Trc
- 103 Renee Dr
- 112 Justin Cole Dr
- 125 Fiddlers Cove Dr
- 121 Amanda Trace
- 102 Herons Nest Cir
- 133 Amanda Trace
- 137 Amanda Trace
- 131 Amanda Trc
- 204 Laurel Landing Blvd
- 136 Bryce Ryan Cir
- 134 Bryce Ryan Cir
- 215 Austin Ryan Dr
- 151 Laurel Marsh Way
- 199 Austin Ryan Dr
- 219 Fiddlers Cove Dr
- 115 Meridian Dr
- 105 Cason Noah Dr
- 103 Cason Noah Dr
- 205 Riley Hunter Dr
- 85 Amanda Trace
- 87 Amanda Trace
- 83 Amanda Trace
- 105 Fiddlers Cove Dr
- 103 Fiddlers Cove Dr
- 91 Amanda Trace
- 84 Amanda Trace
- 107 Fiddlers Cove Dr
- 79 Amanda Trace
- 93 Amanda Trace
- 109 Fiddlers Cove Dr
- 102 Madeline Taylor Place
- 0 Justin Cole Dr Unit 10 8405476
- 0 Justin Cole Dr Unit Lot 10 8337483
- 0 Justin Cole Dr Unit 1612104
- 0 Justin Cole Dr Unit 1587856
- 0 Justin Cole Dr Unit 1616180
- 0 Justin Cole Dr Unit LOT 12 3155252
- 0 Justin Cole Rd Lot Unit 12 8101625
- 0 Justin Cole Dr Unit 8640392
