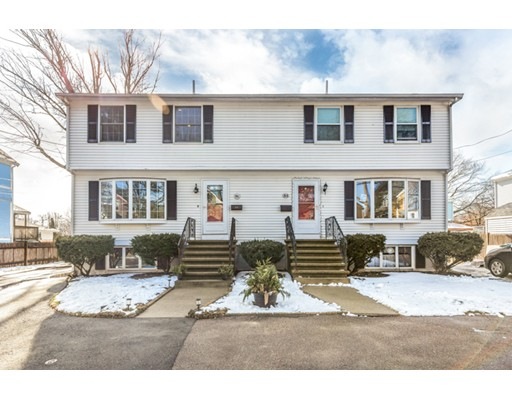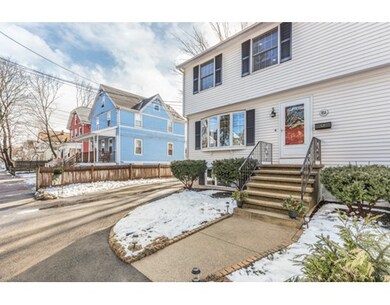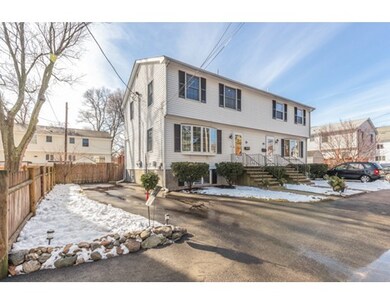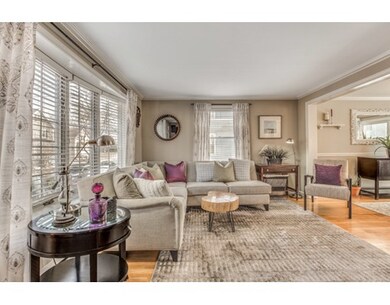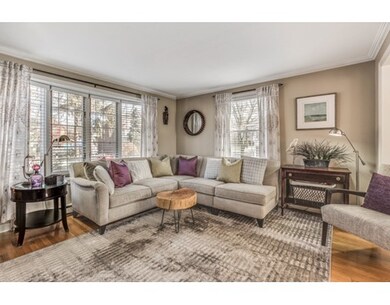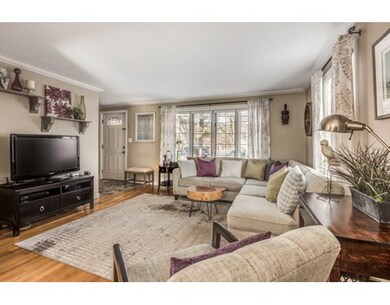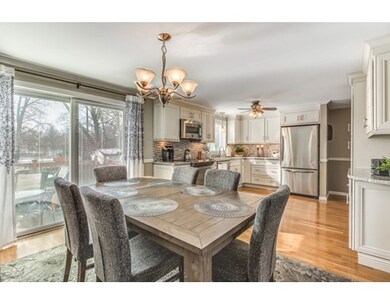
85 Arlington St Unit A Medford, MA 02155
West Medford NeighborhoodAbout This Home
As of December 2021Pride of ownership is found in this impeccably maintained and improved home with great OPEN FLOOR PLAN in the heart of WEST MEDFORD! This home's location is just a short DISTANCE TO THE COMMUTER RAIL, WEST MEDFORD SQ, THE MYSTIC LAKES AND ARLINGTON. With beautiful Hardwood Floors nearly throughout, the first floor offers a spacious LIVING ROOM, DINING ROOM and NEWLY RENOVATED KITCHEN complete with GRANITE COUNTERS, STAINLESS STEEL APPLIANCES AND SLIDERS TO THE DECK and YARD. There is also an IMPROVED ½ BATH. The second floor offers 3 BEDROOMS and a FULL BATH. The FULL FINISHED LOWER LEVEL complete with a SPACIOUS FAMILY ROOM, STORAGE ROOM and LAUNDRY/MUD ROOM offers access to the PRIVATE YARD, DECK AND PATIO and its MATURE TREES AND BEAUTIFUL PLANTINGS of SPRING, MAKE THIS HOUSE THE PERFECT CHOICE TO CALL HOME!
Last Agent to Sell the Property
Berkshire Hathaway HomeServices Commonwealth Real Estate Listed on: 02/14/2017

Property Details
Home Type
Condominium
Est. Annual Taxes
$5,307
Year Built
1987
Lot Details
0
Listing Details
- Unit Level: 1
- Property Type: Condominium/Co-Op
- Other Agent: 2.00
- Lead Paint: Unknown
- Special Features: None
- Property Sub Type: Condos
- Year Built: 1987
Interior Features
- Appliances: Range, Dishwasher, Disposal, Microwave, Refrigerator, Washer, Dryer, Vent Hood
- Has Basement: Yes
- Number of Rooms: 6
- Amenities: Public Transportation, Shopping, Tennis Court, Park, House of Worship, Private School, Public School, University
- Electric: 200 Amps
- Energy: Insulated Windows, Storm Doors, Prog. Thermostat
- Flooring: Tile, Vinyl, Hardwood
- Interior Amenities: Security System, Cable Available
- Bedroom 2: Second Floor, 9X13
- Bedroom 3: Second Floor, 9X13
- Bathroom #1: First Floor, 5X5
- Bathroom #2: Second Floor, 6X10
- Kitchen: First Floor, 12X12
- Laundry Room: Basement, 9X12
- Living Room: First Floor, 13X12
- Master Bedroom: Second Floor, 16X10
- Master Bedroom Description: Flooring - Hardwood, Cable Hookup
- Dining Room: First Floor, 10X12
- Family Room: Basement, 18X15
- Oth1 Room Name: Mud Room
- Oth1 Dimen: 9X12
- Oth1 Dscrp: Flooring - Vinyl, Exterior Access, Walk-in Storage
- Oth1 Level: Basement
- Oth2 Dimen: 12X7
- Oth2 Dscrp: Walk-in Storage
- Oth2 Level: Basement
- No Living Levels: 3
Exterior Features
- Roof: Asphalt/Fiberglass Shingles
- Exterior: Vinyl
- Exterior Unit Features: Deck, Patio, Garden Area, Gutters
Garage/Parking
- Parking: Off-Street
- Parking Spaces: 3
Utilities
- Heating: Electric Baseboard, Electric
- Heat Zones: 8
- Hot Water: Electric, Tank
- Utility Connections: for Electric Range, for Electric Dryer, Washer Hookup
- Sewer: City/Town Sewer
- Water: City/Town Water
Condo/Co-op/Association
- Condominium Name: EIGHTY FIVE ARLINGTON CONDOMINIUM TRUST
- Pets Allowed: Yes
- No Units: 2
- Unit Building: A
Schools
- Elementary School: Brooks
- Middle School: Andrews/McGlynn
- High School: Medford High
Lot Info
- Assessor Parcel Number: M:N-02 B:2001
- Zoning: GR
Multi Family
- Sq Ft Incl Bsmt: Yes
Ownership History
Purchase Details
Home Financials for this Owner
Home Financials are based on the most recent Mortgage that was taken out on this home.Purchase Details
Home Financials for this Owner
Home Financials are based on the most recent Mortgage that was taken out on this home.Purchase Details
Home Financials for this Owner
Home Financials are based on the most recent Mortgage that was taken out on this home.Purchase Details
Purchase Details
Home Financials for this Owner
Home Financials are based on the most recent Mortgage that was taken out on this home.Similar Homes in the area
Home Values in the Area
Average Home Value in this Area
Purchase History
| Date | Type | Sale Price | Title Company |
|---|---|---|---|
| Condominium Deed | $690,000 | None Available | |
| Not Resolvable | $602,500 | -- | |
| Deed | $338,500 | -- | |
| Deed | $347,500 | -- | |
| Deed | $115,000 | -- |
Mortgage History
| Date | Status | Loan Amount | Loan Type |
|---|---|---|---|
| Open | $552,000 | Purchase Money Mortgage | |
| Closed | $69,000 | Credit Line Revolving | |
| Previous Owner | $474,500 | New Conventional | |
| Previous Owner | $43,500 | Credit Line Revolving | |
| Previous Owner | $310,000 | Stand Alone Refi Refinance Of Original Loan | |
| Previous Owner | $315,163 | FHA | |
| Previous Owner | $333,270 | Purchase Money Mortgage | |
| Previous Owner | $279,000 | No Value Available | |
| Previous Owner | $184,500 | No Value Available | |
| Previous Owner | $104,000 | No Value Available | |
| Previous Owner | $109,200 | Purchase Money Mortgage |
Property History
| Date | Event | Price | Change | Sq Ft Price |
|---|---|---|---|---|
| 12/30/2021 12/30/21 | Sold | $690,000 | +6.3% | $415 / Sq Ft |
| 11/17/2021 11/17/21 | Pending | -- | -- | -- |
| 11/11/2021 11/11/21 | For Sale | $649,000 | +7.7% | $390 / Sq Ft |
| 04/28/2017 04/28/17 | Sold | $602,500 | +12.6% | $381 / Sq Ft |
| 02/22/2017 02/22/17 | Pending | -- | -- | -- |
| 02/14/2017 02/14/17 | For Sale | $535,000 | -- | $338 / Sq Ft |
Tax History Compared to Growth
Tax History
| Year | Tax Paid | Tax Assessment Tax Assessment Total Assessment is a certain percentage of the fair market value that is determined by local assessors to be the total taxable value of land and additions on the property. | Land | Improvement |
|---|---|---|---|---|
| 2025 | $5,307 | $622,900 | $0 | $622,900 |
| 2024 | $5,307 | $622,900 | $0 | $622,900 |
| 2023 | $5,388 | $622,900 | $0 | $622,900 |
| 2022 | $5,074 | $563,200 | $0 | $563,200 |
| 2021 | $5,410 | $574,900 | $0 | $574,900 |
| 2020 | $5,391 | $587,300 | $0 | $587,300 |
| 2019 | $5,222 | $544,000 | $0 | $544,000 |
| 2018 | $4,182 | $408,400 | $0 | $408,400 |
| 2017 | $3,896 | $368,900 | $0 | $368,900 |
| 2016 | $3,798 | $339,400 | $0 | $339,400 |
| 2015 | $3,631 | $310,300 | $0 | $310,300 |
Agents Affiliated with this Home
-
Sarah Holt

Seller's Agent in 2021
Sarah Holt
Gibson Sotheby's International Realty
(908) 256-6856
2 in this area
102 Total Sales
-
Adam Rosenbaum

Buyer's Agent in 2021
Adam Rosenbaum
Senne
(617) 694-8553
1 in this area
19 Total Sales
-
Judy Sousa

Seller's Agent in 2017
Judy Sousa
Berkshire Hathaway HomeServices Commonwealth Real Estate
(781) 956-6945
10 in this area
60 Total Sales
-
Catherine Albiani

Buyer's Agent in 2017
Catherine Albiani
Better Homes and Gardens Real Estate - The Shanahan Group
(781) 799-6252
1 in this area
58 Total Sales
Map
Source: MLS Property Information Network (MLS PIN)
MLS Number: 72118919
APN: MEDF-000002-000000-N002001
- 44 Sherman St
- 31 Sharon St
- 122 Decatur St Unit 12
- 0 Jerome St Unit 72734260
- 108 Decatur St Unit 5
- 548 High St
- 4 Grove St
- 40 Pitcher Ave
- 42 Pitcher Ave Unit 42
- 52 Lewis Ave
- 159 Sharon St Unit 159
- 211 Arlington St
- 90 Boston Ave Unit 3
- 34 Lewis Ave
- 12 Temple St
- 7 Arizona Terrace Unit 1
- 395 Alewife Brook Pkwy Unit PH E
- 421 High St Unit 205
- 421 High St Unit 308
- 421 High St Unit 203
