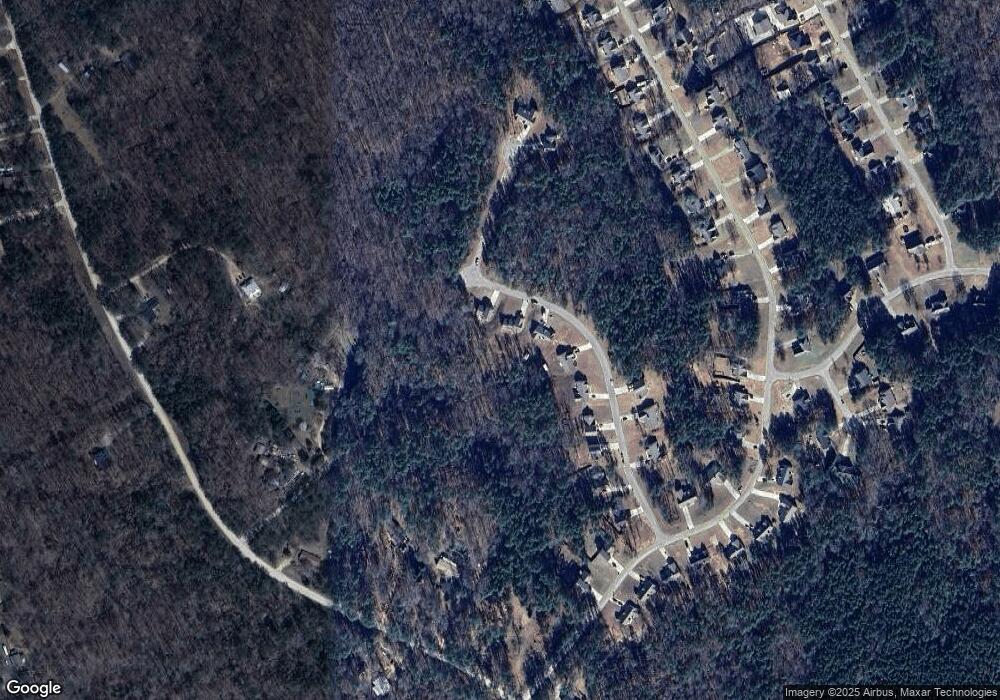85 Armstrong Dr Unit 103 Mansfield, GA 30055
Jasper County NeighborhoodEstimated Value: $302,084 - $365,000
3
Beds
3
Baths
1,750
Sq Ft
$187/Sq Ft
Est. Value
About This Home
This home is located at 85 Armstrong Dr Unit 103, Mansfield, GA 30055 and is currently estimated at $327,521, approximately $187 per square foot. 85 Armstrong Dr Unit 103 is a home located in Jasper County with nearby schools including Jasper County Primary School, Washington Park Elementary School, and Jasper County Middle School.
Ownership History
Date
Name
Owned For
Owner Type
Purchase Details
Closed on
Mar 18, 2022
Sold by
Southfork Homes Llc
Bought by
Mulkey John Andrew and Mulkey Cynthia Steele
Current Estimated Value
Home Financials for this Owner
Home Financials are based on the most recent Mortgage that was taken out on this home.
Original Mortgage
$224,315
Outstanding Balance
$209,032
Interest Rate
3.69%
Mortgage Type
New Conventional
Estimated Equity
$118,489
Purchase Details
Closed on
Jan 20, 2022
Sold by
Embassy Development Llc
Bought by
Southfork Homes Llc
Home Financials for this Owner
Home Financials are based on the most recent Mortgage that was taken out on this home.
Original Mortgage
$224,315
Outstanding Balance
$209,032
Interest Rate
3.69%
Mortgage Type
New Conventional
Estimated Equity
$118,489
Purchase Details
Closed on
Mar 24, 2017
Sold by
Not Provided
Bought by
Embassy Development Llc
Purchase Details
Closed on
Feb 7, 2012
Purchase Details
Closed on
Jul 25, 2008
Sold by
Not Provided
Bought by
County Line Development Llc
Purchase Details
Closed on
Jun 19, 2006
Sold by
Not Provided
Bought by
County Line Development Llc
Create a Home Valuation Report for This Property
The Home Valuation Report is an in-depth analysis detailing your home's value as well as a comparison with similar homes in the area
Home Values in the Area
Average Home Value in this Area
Purchase History
| Date | Buyer | Sale Price | Title Company |
|---|---|---|---|
| Mulkey John Andrew | $263,900 | -- | |
| Southfork Homes Llc | $90,000 | -- | |
| Embassy Development Llc | $150,500 | -- | |
| -- | $258,000 | -- | |
| County Line Development Llc | -- | -- | |
| County Line Development Llc | $660,000 | -- |
Source: Public Records
Mortgage History
| Date | Status | Borrower | Loan Amount |
|---|---|---|---|
| Open | Mulkey John Andrew | $224,315 |
Source: Public Records
Tax History Compared to Growth
Tax History
| Year | Tax Paid | Tax Assessment Tax Assessment Total Assessment is a certain percentage of the fair market value that is determined by local assessors to be the total taxable value of land and additions on the property. | Land | Improvement |
|---|---|---|---|---|
| 2024 | $2,834 | $110,400 | $13,600 | $96,800 |
| 2023 | $2,627 | $102,280 | $12,000 | $90,280 |
| 2022 | $351 | $4,800 | $4,800 | $0 |
| 2021 | $142 | $3,600 | $3,600 | $0 |
| 2020 | $147 | $3,600 | $3,600 | $0 |
| 2019 | $97 | $2,000 | $2,000 | $0 |
| 2018 | $77 | $1,400 | $1,400 | $0 |
| 2017 | $71 | $1,200 | $1,200 | $0 |
| 2016 | $71 | $1,200 | $1,200 | $0 |
| 2015 | $74 | $1,200 | $1,200 | $0 |
| 2014 | $104 | $2,000 | $2,000 | $0 |
Source: Public Records
Map
Nearby Homes
- 307 Tara Ct
- 1775 Long Piney Rd
- 70 Cooper Dr Unit 56
- 70 Cooper Dr
- 58 Cooper Dr
- 58 Cooper Dr Unit 55
- 46 Cooper Dr
- 46 Cooper Dr Unit 54
- 1659 Long Piney Rd
- 34 Cooper Dr
- 34 Cooper Dr Unit 53
- Peachwood Plan at Waters Edge
- Franklin Plan at Waters Edge
- Auburn Plan at Waters Edge
- Woodbury Plan at Waters Edge
- Weldon Plan at Waters Edge
- Fairfield Plan at Waters Edge
- 87 Cooper Dr
- 87 Cooper Dr Unit 47
- 65 Cooper Dr
- 35 Armstrong Dr Unit 108
- 45 Armstrong Dr Unit 107
- 45 Armstrong Dr
- 55 Armstrong Dr Unit 106
- 1290 Long Piney Rd
- 1097 Long Piney Rd
- 1225 Long Piney Rd
- 264 Tara Ct
- 1227 Long Piney Rd
- 304 Tara Ct
- 1229 Long Piney Rd
- 348 Tara Ct
- 1094 Long Piney Rd
- 1276 Long Piney Rd
- 216 Tara Ct
- 247 Tara Ct
- 1523 Timberline Ct
- 76 Wisteria Ln
- 128 Wisteria Ln
- 28 Wisteria Ln
