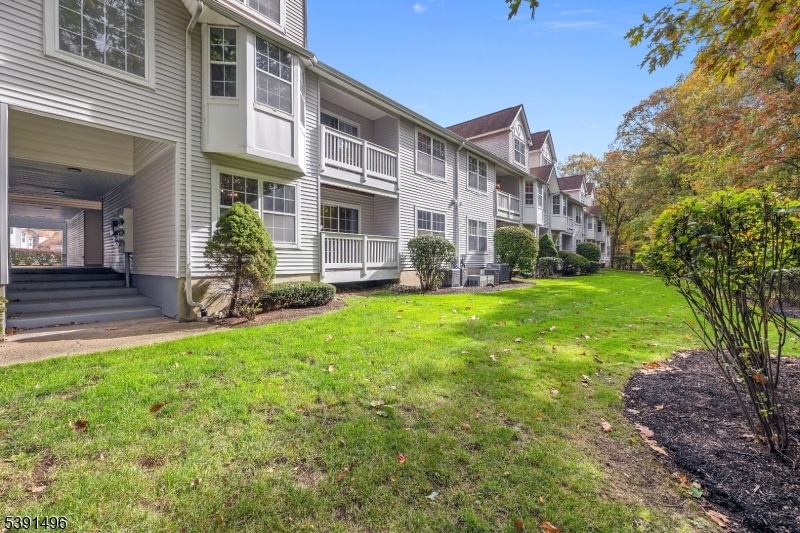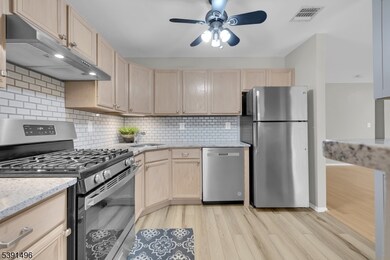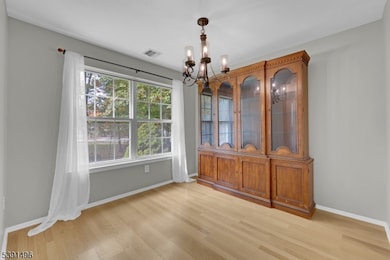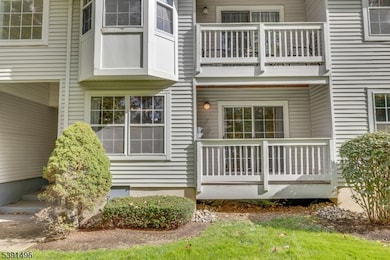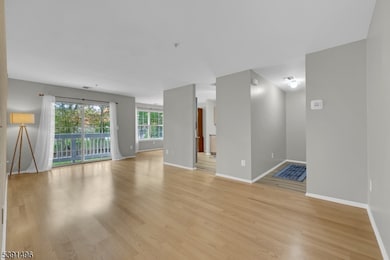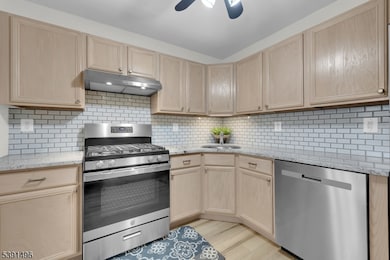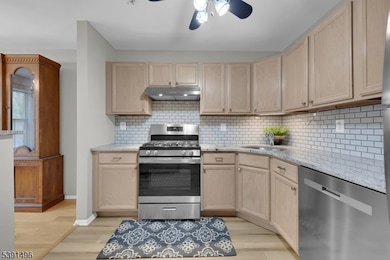85 Autumn Ct Ledgewood, NJ 07852
Estimated payment $2,662/month
Highlights
- Private Pool
- Formal Dining Room
- 1 Car Attached Garage
- Roxbury High School Rated A-
- Porch
- Walk-In Closet
About This Home
Welcome to Willow Walk! This desirable community is ideally located just minutes from Horseshoe Lake [and amenities], shopping, dining, and train access offering both recreation and convenience at your doorstep.This first-floor condo blends comfort with easy living. A welcoming open floor plan features a spacious living room, dining area, and eat-in kitchen perfect for everyday living or entertaining guests. Time to relax after a long day .. enjoy very your own outside porch! The kitchen includes all appliances, providing a true move-in ready experience.The primary bedroom offers generous closet space, and the full bath is conveniently located just steps away, easily accessible for both residents and guests. Ground-level access and an attached garage make coming and going simple, while in-unit laundry & utility room adds to the everyday convenience.As part of the Willow Walk community, residents enjoy beautifully maintained grounds and access the association pool ideal for relaxing and connecting with neighbors during the warmer months.This home offers the perfect balance of low-maintenance living and a vibrant, convenient lifestyle. Immaculate and move-in ready!
Listing Agent
KELLER WILLIAMS METROPOLITAN Brokerage Phone: 973-539-1120 Listed on: 10/15/2025

Property Details
Home Type
- Condominium
Est. Annual Taxes
- $5,629
Year Built
- Built in 1999
Lot Details
- Open Lot
HOA Fees
- $350 Monthly HOA Fees
Parking
- 1 Car Attached Garage
- Common or Shared Parking
- Shared Driveway
Home Design
- Stone Siding
- Vinyl Siding
Interior Spaces
- 1-Story Property
- Living Room
- Formal Dining Room
- Laminate Flooring
Kitchen
- Gas Oven or Range
- Dishwasher
Bedrooms and Bathrooms
- 1 Bedroom
- Walk-In Closet
- 1 Full Bathroom
Laundry
- Dryer
- Washer
Home Security
Outdoor Features
- Private Pool
- Porch
Utilities
- Forced Air Heating and Cooling System
- One Cooling System Mounted To A Wall/Window
- Standard Electricity
- Water Tap or Transfer Fee
Listing and Financial Details
- Assessor Parcel Number 2336-06201-0000-00003-1313-
Community Details
Overview
- Association fees include maintenance-common area, maintenance-exterior, trash collection
Recreation
- Community Pool
Pet Policy
- Limit on the number of pets
Security
- Fire and Smoke Detector
Map
Home Values in the Area
Average Home Value in this Area
Tax History
| Year | Tax Paid | Tax Assessment Tax Assessment Total Assessment is a certain percentage of the fair market value that is determined by local assessors to be the total taxable value of land and additions on the property. | Land | Improvement |
|---|---|---|---|---|
| 2025 | $5,630 | $204,800 | $115,000 | $89,800 |
| 2024 | $5,542 | $204,800 | $115,000 | $89,800 |
| 2023 | $5,542 | $204,800 | $115,000 | $89,800 |
| 2022 | $5,394 | $204,800 | $115,000 | $89,800 |
| 2021 | $5,394 | $204,800 | $115,000 | $89,800 |
| 2020 | $5,384 | $204,800 | $115,000 | $89,800 |
| 2019 | $5,284 | $204,800 | $115,000 | $89,800 |
| 2018 | $5,362 | $124,400 | $53,800 | $70,600 |
| 2017 | $5,333 | $124,400 | $53,800 | $70,600 |
| 2016 | $5,229 | $124,400 | $53,800 | $70,600 |
| 2015 | $5,099 | $124,400 | $53,800 | $70,600 |
| 2014 | $5,018 | $124,400 | $53,800 | $70,600 |
Property History
| Date | Event | Price | List to Sale | Price per Sq Ft | Prior Sale |
|---|---|---|---|---|---|
| 10/31/2025 10/31/25 | Pending | -- | -- | -- | |
| 10/29/2025 10/29/25 | Price Changed | $349,000 | -6.9% | -- | |
| 10/17/2025 10/17/25 | For Sale | $375,000 | +44.2% | -- | |
| 01/25/2022 01/25/22 | Sold | $260,000 | +6.1% | $277 / Sq Ft | View Prior Sale |
| 12/14/2021 12/14/21 | Pending | -- | -- | -- | |
| 12/10/2021 12/10/21 | For Sale | $245,000 | -- | $261 / Sq Ft |
Purchase History
| Date | Type | Sale Price | Title Company |
|---|---|---|---|
| Deed | $260,000 | Fidelity National Title | |
| Deed | $185,000 | -- | |
| Condominium Deed | $99,990 | -- |
Mortgage History
| Date | Status | Loan Amount | Loan Type |
|---|---|---|---|
| Previous Owner | $195,000 | Balloon | |
| Previous Owner | $165,500 | No Value Available |
Source: Garden State MLS
MLS Number: 3992771
APN: 36-06201-0000-00003-1313
- 30 Woods Edge Dr
- 26 Woods Edge Dr
- 94 Woods Edge Dr
- 219 Woods Edge Dr Unit 219
- 117 Woods Edge Dr
- 7 Mountainview Rd
- 31 Emmans Rd
- 33 Canal St
- 31 Drake Ln
- 11 Unneberg Ave
- 238 Drake Ln Unit 238
- 17 Unneberg Ave
- 3 Beechwood Dr
- 142 S Hillside Ave
- 34 Hunter St
- 16 Mount Arlington Rd
- 54 Mapledale Ave
- 14 Honeyman Dr
- 6 Henry St
- 27 Jefferson Dr
