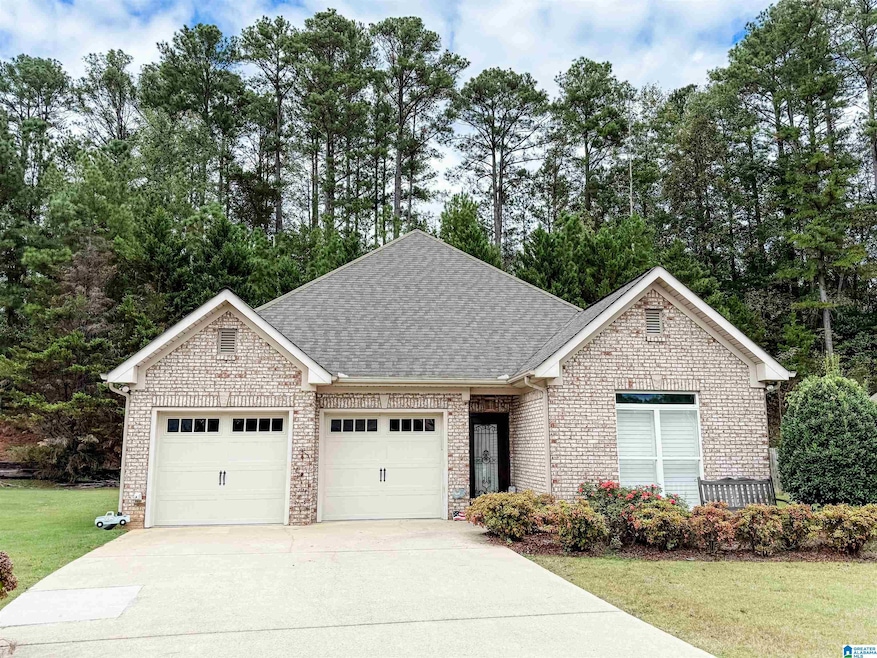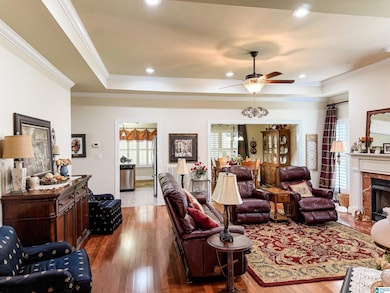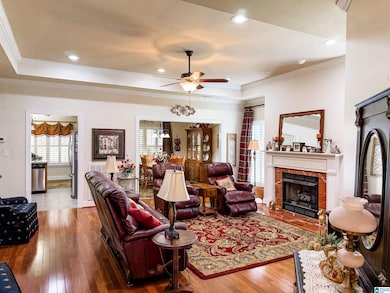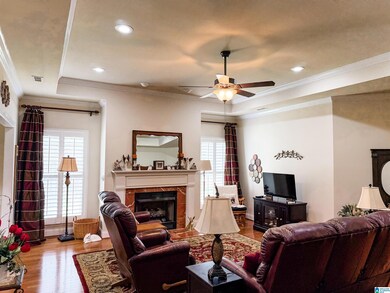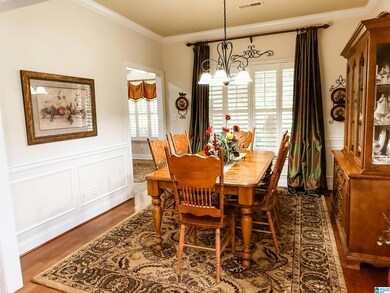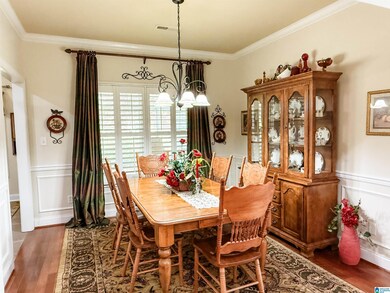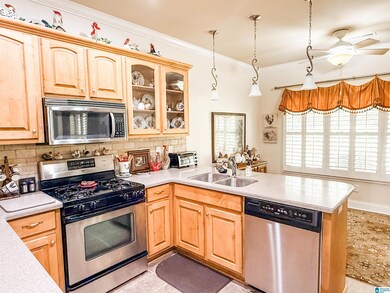
85 Azalea Trail Oneonta, AL 35121
Estimated payment $1,867/month
Highlights
- Attic
- Solid Surface Countertops
- Plantation Shutters
- Oneonta Elementary School Rated A-
- Screened Porch
- Soaking Tub
About This Home
Azalea Hills - Beautifully Maintained custom built Garden home in desirable Neighborhood. Full brick home features 3 Bedrooms, 2 baths, living space with trey ceilings, fireplace, Dining room with picture frame molding, Eat in Kitchen with Stainless steel appliances, quartz countertops, Large Primary bedroom has trey ceilings and hardwood floors, study or sitting area off the master is perfect place for an office. Large Primary bathroom with garden tub, Marble shower, toilet closet and an 13x7 Walkin closet. Another awesome feature is a walk-up storage space in the attic for storage or future living space. This beautiful home has hardwood or tile floors throughout and beautiful plantation shutters. Relax on your sunporch located right off the kitchen is the perfect place for that morning coffee. This well-maintained home is perfect for a person looking to downsize to a low Maintenace home. BY APPOINTMENT ONLY
Home Details
Home Type
- Single Family
Est. Annual Taxes
- $814
Year Built
- Built in 2004
HOA Fees
- $8 per month
Parking
- 2
Home Design
- Brick Exterior Construction
Interior Spaces
- Gas Log Fireplace
- Plantation Shutters
- Living Room with Fireplace
- Screened Porch
- Solid Surface Countertops
- Attic
Bedrooms and Bathrooms
- 3 Bedrooms
- Split Bedroom Floorplan
- 2 Full Bathrooms
- Soaking Tub
Laundry
- Laundry Room
- Laundry on main level
- Washer and Electric Dryer Hookup
Schools
- Oneonta Elementary And Middle School
- Oneonta High School
Utilities
- Underground Utilities
- Electric Water Heater
- Septic System
Additional Features
- Patio
- 0.51 Acre Lot
Map
Home Values in the Area
Average Home Value in this Area
Tax History
| Year | Tax Paid | Tax Assessment Tax Assessment Total Assessment is a certain percentage of the fair market value that is determined by local assessors to be the total taxable value of land and additions on the property. | Land | Improvement |
|---|---|---|---|---|
| 2024 | $814 | $22,240 | $2,500 | $19,740 |
| 2023 | $824 | $20,780 | $2,500 | $18,280 |
| 2022 | $730 | $19,800 | $2,500 | $17,300 |
| 2021 | $577 | $15,820 | $2,500 | $13,320 |
| 2020 | $599 | $15,900 | $2,500 | $13,400 |
| 2019 | $580 | $15,900 | $2,500 | $13,400 |
| 2018 | $586 | $16,060 | $2,500 | $13,560 |
| 2017 | $631 | $0 | $0 | $0 |
| 2015 | $577 | $14,120 | $0 | $0 |
| 2014 | $600 | $14,620 | $0 | $0 |
| 2013 | -- | $13,840 | $0 | $0 |
Property History
| Date | Event | Price | List to Sale | Price per Sq Ft | Prior Sale |
|---|---|---|---|---|---|
| 10/03/2025 10/03/25 | For Sale | $359,900 | +63.7% | $191 / Sq Ft | |
| 05/30/2017 05/30/17 | Sold | $219,900 | -1.6% | $105 / Sq Ft | View Prior Sale |
| 03/23/2017 03/23/17 | Price Changed | $223,500 | -6.8% | $107 / Sq Ft | |
| 03/04/2016 03/04/16 | For Sale | $239,900 | -- | $115 / Sq Ft |
Purchase History
| Date | Type | Sale Price | Title Company |
|---|---|---|---|
| Warranty Deed | -- | None Available | |
| Warranty Deed | -- | -- |
About the Listing Agent

Hi! I am Owner/Broker of River Towne Real Estate Group. My company was founded in 2019 and my business model is based on Relationships and being Committed to Excellence. We are ministry focused and relationship driven striving to create excellence in your real estate transaction. I have been doing full time real estate for over 9 years now and I love working with clients to help them find a home. I was raised in Etowah County, and I reside in Southside with my Husband Rodney, together we
Cammie's Other Listings
Source: Greater Alabama MLS
MLS Number: 21434151
APN: 16-09-32-2-000-062.025
- 102 Azalea Trail
- 722 1st Ave E
- 720 1st Ave E
- 150 Virginia St
- 851 Underwood Ave
- 907 Spruce Rd
- 908 Azalea Rd
- 0 W Lakeshore Dr Unit 21417543
- 0 W Lakeshore Dr Unit 4 21411402
- 805 Cotton Ave
- 0 High School St Unit 21436505
- 909 Camellia Rd
- 0 U S 231 Unit 20805091
- 0 U S 231 Unit 88+/- Ac 21390284
- 0 U S 231 Unit 20937523
- 0 U S 231 Unit 102+/- Ac 21390285
- 0 U S 231 Unit 20804303
- 805 4th Ave E
- 36 Pine Cir
- 10 Pine Cir
- 801 4th Ave E Unit C
- 603 Hudson Ave
- 1438 Archers Cove Way
- 1438 Archers CV Way
- 1291 Archers Cove Ln
- 1291 Archers CV Ln
- 1113 Archers Trail E
- 1340 Archers Cove Way
- 1340 Archers CV Way
- 16 Madison Dr
- 945 N Legacy Cove N
- 545 Legacy Dr
- 444 Blackberry Blvd
- 9024 Village Mountain Cir
- 7998 St James Dr
- 5908 Elizabeth Dr
- 165 Whispering Way
- 8204 Cedar Mountain Rd
- 996 George Crowe Rd
- 5837 Janet Dr
