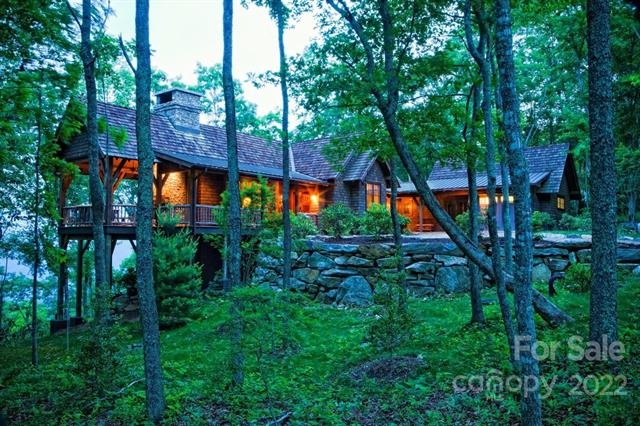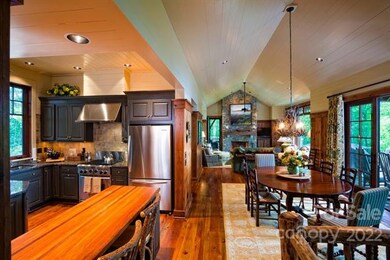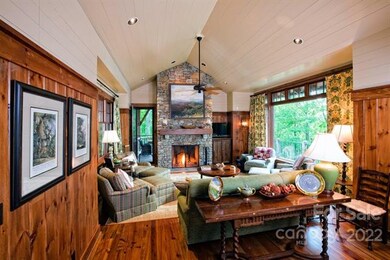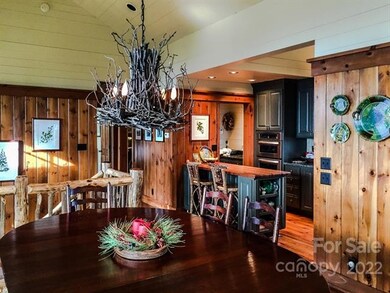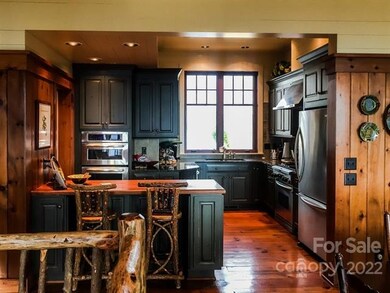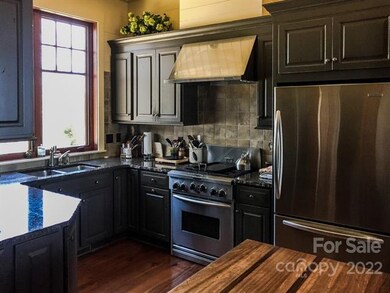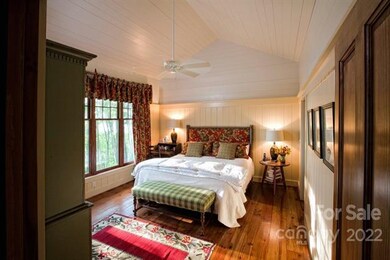
Highlights
- Golf Course Community
- Fitness Center
- Open Floorplan
- Equestrian Center
- Gated Community
- Clubhouse
About This Home
As of November 2020Balsam Mountain Preserve Home sits on the top of the Mountain enjoying east & west long range views. You are dazzled the moment you enter by a cozy yet tasteful decor. Wood floors, walls and ceilings set the stage for this comforting hideaway. The enjoyment you feel when waking to the beauty of the mountains will continue all day long until you are captivated by the beautiful sunsets. The many features include an outside entrance off the breezeway for a very private office with a 1/2 bath, Radiant floors offer another level of warmth in the lower level. There is a variety of sitting and contemplation spots on the covered porches. Separate Guest Room has its own heat pump and and entrance and half bath. If it is an outside adventure that you desire, there are miles of hiking from your front door or go on a high elevation trail to Doubletop Mountain. Balsam Mountain Trust offers activities for all ages and camps for the young ones during the summer months.Sq. ft. from Architectural plan
Last Agent to Sell the Property
Barbara Huse
Balsam Team License #233443 Listed on: 07/10/2019
Last Buyer's Agent
Barbara Huse
Balsam Team License #233443 Listed on: 07/10/2019
Home Details
Home Type
- Single Family
Year Built
- Built in 2007
Lot Details
- Front Green Space
- Private Lot
HOA Fees
- $517 Monthly HOA Fees
Parking
- Attached Garage
- Gravel Driveway
Home Design
- Rustic Architecture
- Slab Foundation
Interior Spaces
- Open Floorplan
- Wet Bar
- Fireplace
- Insulated Windows
- Window Treatments
- Pull Down Stairs to Attic
Kitchen
- Breakfast Bar
- Kitchen Island
Flooring
- Wood
- Tile
Bedrooms and Bathrooms
- Walk-In Closet
Horse Facilities and Amenities
- Equestrian Center
Utilities
- Heating System Uses Propane
- Septic Tank
Listing and Financial Details
- Assessor Parcel Number 7682-00-3309
Community Details
Overview
- Association Phone (828) 354-0265
Recreation
- Golf Course Community
- Tennis Courts
- Recreation Facilities
- Fitness Center
- Community Pool
- Trails
Additional Features
- Clubhouse
- Gated Community
Ownership History
Purchase Details
Purchase Details
Home Financials for this Owner
Home Financials are based on the most recent Mortgage that was taken out on this home.Purchase Details
Purchase Details
Home Financials for this Owner
Home Financials are based on the most recent Mortgage that was taken out on this home.Similar Homes in Sylva, NC
Home Values in the Area
Average Home Value in this Area
Purchase History
| Date | Type | Sale Price | Title Company |
|---|---|---|---|
| Warranty Deed | $8,766,500 | -- | |
| Warranty Deed | $1,050,000 | None Available | |
| Warranty Deed | -- | None Available | |
| Special Warranty Deed | $1,875,000 | -- |
Mortgage History
| Date | Status | Loan Amount | Loan Type |
|---|---|---|---|
| Previous Owner | $750,000 | New Conventional | |
| Previous Owner | $417,000 | New Conventional | |
| Previous Owner | $450,000 | Unknown | |
| Previous Owner | $975,000 | New Conventional |
Property History
| Date | Event | Price | Change | Sq Ft Price |
|---|---|---|---|---|
| 06/11/2025 06/11/25 | For Sale | $2,500,000 | +138.1% | $906 / Sq Ft |
| 11/20/2020 11/20/20 | Sold | $1,050,000 | -11.4% | $386 / Sq Ft |
| 09/26/2020 09/26/20 | Pending | -- | -- | -- |
| 08/07/2020 08/07/20 | Price Changed | $1,185,000 | -0.8% | $436 / Sq Ft |
| 12/30/2019 12/30/19 | Price Changed | $1,195,000 | -7.7% | $439 / Sq Ft |
| 07/10/2019 07/10/19 | For Sale | $1,295,000 | -- | $476 / Sq Ft |
Tax History Compared to Growth
Tax History
| Year | Tax Paid | Tax Assessment Tax Assessment Total Assessment is a certain percentage of the fair market value that is determined by local assessors to be the total taxable value of land and additions on the property. | Land | Improvement |
|---|---|---|---|---|
| 2024 | $4,202 | $1,105,840 | $300,000 | $805,840 |
| 2023 | $4,327 | $1,105,840 | $300,000 | $805,840 |
| 2022 | $4,327 | $1,105,840 | $300,000 | $805,840 |
| 2021 | $4,078 | $1,105,840 | $300,000 | $805,840 |
| 2020 | $4,929 | $1,275,020 | $500,000 | $775,020 |
| 2019 | $4,929 | $1,275,020 | $500,000 | $775,020 |
| 2018 | $4,929 | $1,275,020 | $500,000 | $775,020 |
| 2017 | $4,802 | $1,275,020 | $500,000 | $775,020 |
| 2015 | $5,198 | $1,275,020 | $500,000 | $775,020 |
| 2011 | -- | $1,826,340 | $750,000 | $1,076,340 |
Agents Affiliated with this Home
-

Seller's Agent in 2025
Stefanie Conley
Keller Williams Great Smokies
(828) 508-8676
48 in this area
156 Total Sales
-
B
Seller's Agent in 2020
Barbara Huse
Balsam Team
Map
Source: Canopy MLS (Canopy Realtor® Association)
MLS Number: CAR3520683
APN: 7682-00-3309
- 61 Back Bone Way Unit 203
- Lt 198 Cork Screw Way Unit 198
- 1817 E Reach Rd Unit 216
- Lt 176 E Reach Rd Unit 176
- LT 262 Tote Rd Unit 262
- 210 Side Cut Way Unit 211
- 180 Side Cut Way Unit 210
- 140 Boar Ridge Rd Unit 140
- Lt 107 Boar Ridge Rd Unit 107
- 81 Boardinghouse Way Unit 92
- Lt 239 Down the Hill Rd Unit 239
- Lt 241 Down the Hill Rd Unit 241
- Lt 227 Flying Dutchman Rd Unit 227
- 139 (#40) Boarding House Way Unit 115
- 139 (#8) Boarding House Way Unit 115
- 798 Lick Log Rd
- 139 (#18) Boarding House Way Unit 115
- 139 (#6) Boarding House Way Unit 115
- 139 (#19) Boarding House Way Unit 115
- Lot 21 Top Drop Ln
