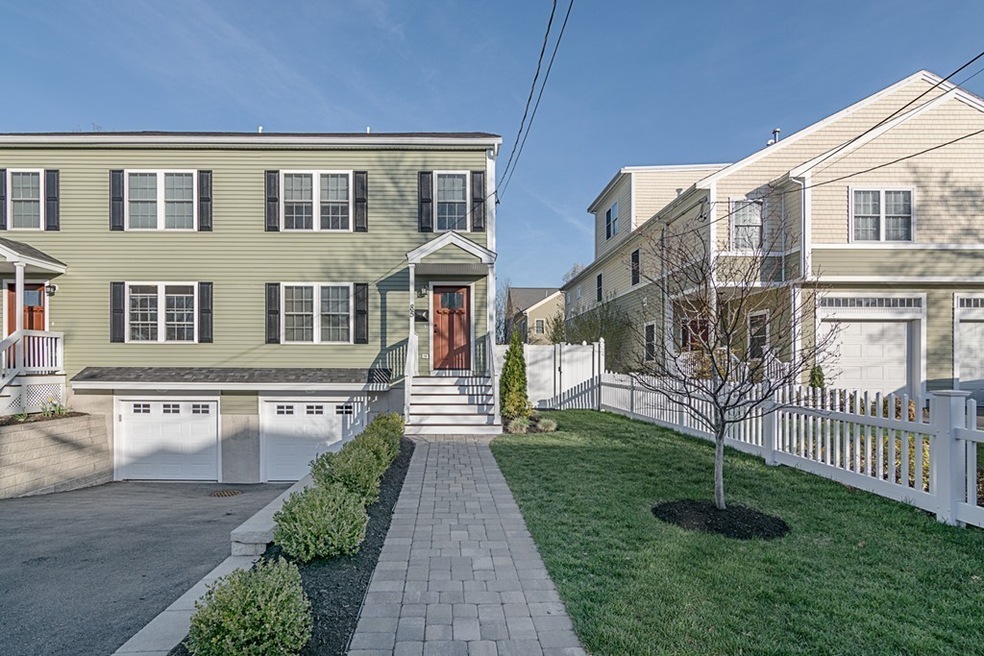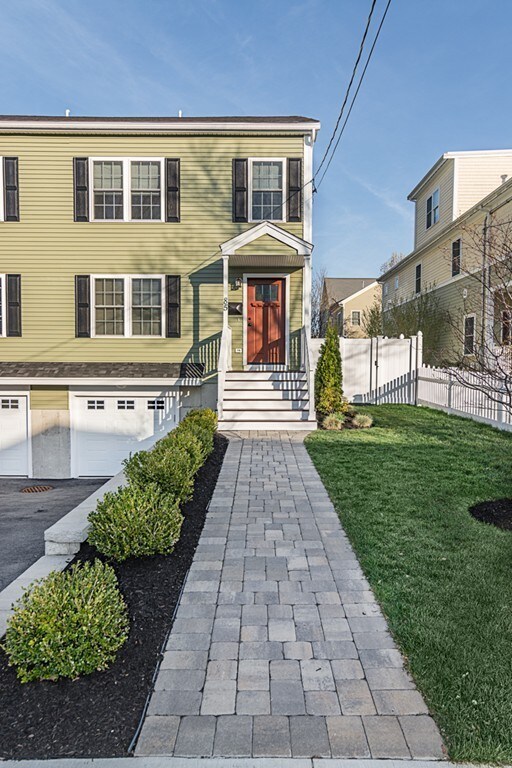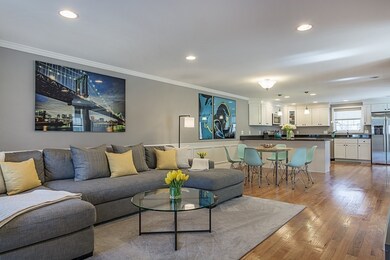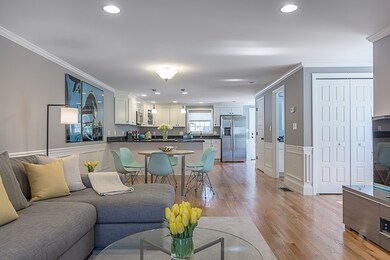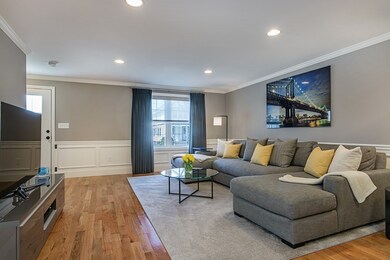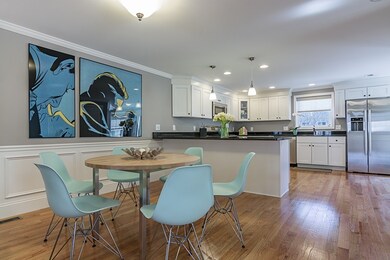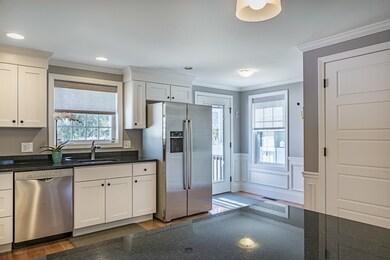
85 Beacon St Unit 85 Arlington, MA 02474
Arlington Center NeighborhoodHighlights
- Wood Flooring
- Thompson School Rated A
- Forced Air Heating and Cooling System
About This Home
As of July 2020Prime East Arlington townhome with highly customized upgrades is ready for you! First floor features a bright, contemporary, open concept floor-plan with high end kitchen featuring stainless steel Bosch appliances. Enjoy direct access to a private, spacious, fenced-in back yard with 2 zone irrigation. The second floor offers two spacious bedrooms and a bonus room ideal for office or play space all with large closets and one featuring a wall of custom closet storage. Third floor master is large and open with a gas fireplace, double vanity, en-suite bath, and custom California walk in closet. Elegant Shade Store shades, blinds, and drapery throughout remain. The 2 car garage basement features polished concrete floors with plenty of storage in the New Age cabinetry which also remains. This prime location is just minutes away from Mass Ave and Arlington Center shops & restaurants, with convenient access to the Minuteman Bike Path, public transportation, and the easy winding Mystic River.
Last Agent to Sell the Property
Marianne McCourt
Berkshire Hathaway HomeServices Commonwealth Real Estate License #449539685 Listed on: 05/14/2020

Townhouse Details
Home Type
- Townhome
Est. Annual Taxes
- $12,244
Year Built
- Built in 2014
Lot Details
- Year Round Access
Parking
- 2 Car Garage
Kitchen
- Range
- Microwave
- Dishwasher
- Disposal
Flooring
- Wood
- Tile
Laundry
- Dryer
- Washer
Utilities
- Forced Air Heating and Cooling System
- Heating System Uses Gas
- Natural Gas Water Heater
Community Details
- Pets Allowed
Listing and Financial Details
- Assessor Parcel Number M:044.A B:0007 L:0085
Ownership History
Purchase Details
Home Financials for this Owner
Home Financials are based on the most recent Mortgage that was taken out on this home.Purchase Details
Home Financials for this Owner
Home Financials are based on the most recent Mortgage that was taken out on this home.Purchase Details
Home Financials for this Owner
Home Financials are based on the most recent Mortgage that was taken out on this home.Similar Homes in the area
Home Values in the Area
Average Home Value in this Area
Purchase History
| Date | Type | Sale Price | Title Company |
|---|---|---|---|
| Condominium Deed | $950,000 | None Available | |
| Not Resolvable | $875,000 | -- | |
| Not Resolvable | $738,001 | -- |
Mortgage History
| Date | Status | Loan Amount | Loan Type |
|---|---|---|---|
| Open | $712,500 | Purchase Money Mortgage | |
| Previous Owner | $625,000 | Unknown | |
| Previous Owner | $550,000 | Purchase Money Mortgage | |
| Previous Owner | $250,000 | No Value Available | |
| Previous Owner | $360,000 | No Value Available | |
| Previous Owner | $93,400 | No Value Available | |
| Previous Owner | $218,000 | No Value Available |
Property History
| Date | Event | Price | Change | Sq Ft Price |
|---|---|---|---|---|
| 07/20/2020 07/20/20 | Sold | $950,000 | +0.1% | $481 / Sq Ft |
| 06/08/2020 06/08/20 | Pending | -- | -- | -- |
| 06/06/2020 06/06/20 | For Sale | $949,000 | 0.0% | $480 / Sq Ft |
| 06/03/2020 06/03/20 | Pending | -- | -- | -- |
| 05/14/2020 05/14/20 | For Sale | $949,000 | 0.0% | $480 / Sq Ft |
| 04/30/2018 04/30/18 | Rented | $3,800 | 0.0% | -- |
| 04/23/2018 04/23/18 | For Rent | $3,800 | 0.0% | -- |
| 06/24/2016 06/24/16 | Sold | $875,000 | +5.7% | $443 / Sq Ft |
| 05/04/2016 05/04/16 | Pending | -- | -- | -- |
| 04/27/2016 04/27/16 | For Sale | $828,000 | 0.0% | $419 / Sq Ft |
| 10/31/2012 10/31/12 | Rented | $2,000 | +5.3% | -- |
| 10/31/2012 10/31/12 | For Rent | $1,900 | -- | -- |
Tax History Compared to Growth
Tax History
| Year | Tax Paid | Tax Assessment Tax Assessment Total Assessment is a certain percentage of the fair market value that is determined by local assessors to be the total taxable value of land and additions on the property. | Land | Improvement |
|---|---|---|---|---|
| 2025 | $12,244 | $1,136,900 | $0 | $1,136,900 |
| 2024 | $11,679 | $1,102,800 | $0 | $1,102,800 |
| 2023 | $10,851 | $968,000 | $0 | $968,000 |
| 2022 | $10,691 | $936,200 | $0 | $936,200 |
| 2021 | $10,560 | $931,200 | $0 | $931,200 |
| 2020 | $10,122 | $915,200 | $0 | $915,200 |
| 2019 | $10,043 | $891,900 | $0 | $891,900 |
| 2018 | $9,874 | $814,000 | $0 | $814,000 |
| 2017 | $8,553 | $681,000 | $0 | $681,000 |
| 2016 | $8,724 | $681,600 | $0 | $681,600 |
| 2015 | $10,024 | $739,800 | $290,300 | $449,500 |
Agents Affiliated with this Home
-
M
Seller's Agent in 2020
Marianne McCourt
Berkshire Hathaway HomeServices Commonwealth Real Estate
-
Steve Novak

Buyer's Agent in 2020
Steve Novak
Douglas Elliman Real Estate - Park Plaza
(617) 955-2224
1 in this area
48 Total Sales
-
K
Buyer's Agent in 2018
Kaori Imamura
Able Real Estate USA Inc.
-
B
Seller's Agent in 2012
Brenda Malatesta
Metro Properties
Map
Source: MLS Property Information Network (MLS PIN)
MLS Number: 72655530
APN: ARLI-000044A-000007-000085
- 24 Park St Unit 2
- 52 Lewis Ave
- 34 Lewis Ave
- 122 Decatur St Unit 12
- 44 Sherman St
- 108 Decatur St Unit 5
- 31 Sharon St
- 0 Jerome St Unit 72734260
- 40 Pitcher Ave
- 42 Pitcher Ave Unit 42
- 4 Grove St
- 548 High St
- 159 Sharon St Unit 159
- 7 Arizona Terrace Unit 1
- 211 Arlington St
- 29 Harvard Ave Unit 29
- 80 Broadway Unit 3C
- 80 Broadway Unit 4C
- 80 Broadway Unit PH
- 90 Boston Ave Unit 3
