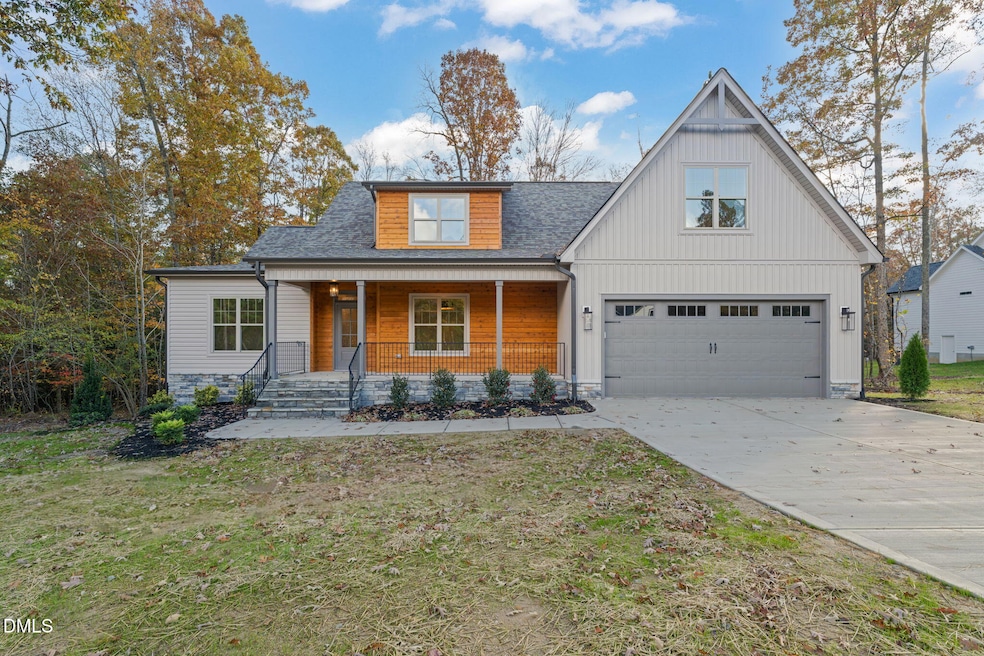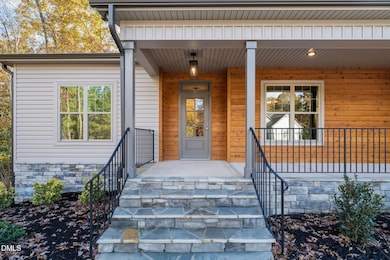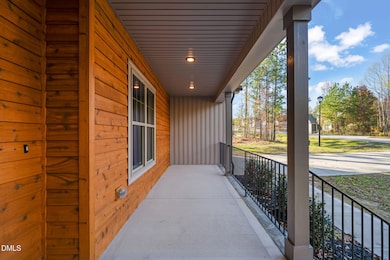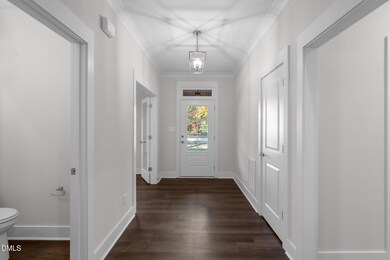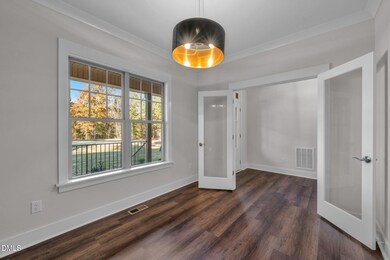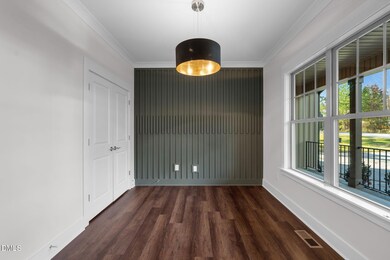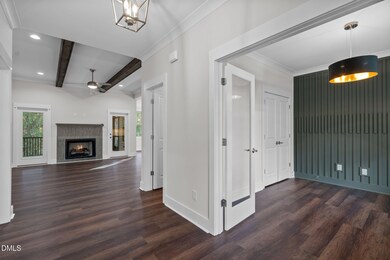85 Beauview Way Zebulon, NC 27597
Estimated payment $3,724/month
Highlights
- New Construction
- Traditional Architecture
- Bonus Room
- Open Floorplan
- Main Floor Primary Bedroom
- High Ceiling
About This Home
Welcome to this modern farmhouse by Brandywine Homes in the peaceful Pilot Ridge community. Cedar shake accents and a spacious covered front porch create a warm first impression, while the rear screened porch offers flexible outdoor living. Inside, the open-concept floorplan connects the family room, kitchen, and dining area—perfect for everyday living or entertaining. The kitchen features a center island and a large walk-in pantry for added storage and prep space. The first-floor owner's suite includes a walk-in shower, dual sinks, and a generous walk-in closet. Two additional main-level bedrooms share a full bath, while a private study offers a quiet work-from-home option. Upstairs, you'll find a large bonus room, full bathroom, and a versatile flex room ideal for hobbies, workouts, or guests. With a two-car front-facing garage and thoughtful design throughout, this home offers comfort, function, and style in a tranquil setting.
Home Details
Home Type
- Single Family
Year Built
- Built in 2025 | New Construction
Lot Details
- 0.97 Acre Lot
- Cleared Lot
Parking
- 2 Car Attached Garage
- Front Facing Garage
Home Design
- Home is estimated to be completed on 10/7/25
- Traditional Architecture
- Farmhouse Style Home
- Block Foundation
- Frame Construction
- Shingle Roof
- Board and Batten Siding
- Vinyl Siding
- Cedar
Interior Spaces
- 2,529 Sq Ft Home
- 2-Story Property
- Open Floorplan
- High Ceiling
- Entrance Foyer
- Family Room with Fireplace
- Dining Room
- Home Office
- Bonus Room
- Screened Porch
- Basement
- Crawl Space
Kitchen
- Eat-In Kitchen
- Walk-In Pantry
- Electric Range
- Range Hood
- Plumbed For Ice Maker
- Dishwasher
- Stainless Steel Appliances
- Kitchen Island
Flooring
- Carpet
- Tile
- Luxury Vinyl Tile
Bedrooms and Bathrooms
- 3 Bedrooms
- Primary Bedroom on Main
- Walk-In Closet
- Double Vanity
- Bathtub with Shower
- Shower Only in Primary Bathroom
- Walk-in Shower
Laundry
- Laundry Room
- Laundry on main level
Outdoor Features
- Rain Gutters
Schools
- Bunn Elementary And Middle School
- Bunn High School
Utilities
- Forced Air Heating and Cooling System
- Well
- Septic Tank
Community Details
- No Home Owners Association
- Built by Brandywine Homes
- Pilot Ridge Subdivision
Listing and Financial Details
- Assessor Parcel Number 2718-24-8893
Map
Home Values in the Area
Average Home Value in this Area
Property History
| Date | Event | Price | List to Sale | Price per Sq Ft |
|---|---|---|---|---|
| 08/07/2025 08/07/25 | For Sale | $594,900 | -- | $235 / Sq Ft |
Source: Doorify MLS
MLS Number: 10114432
- 130 Beauview Way
- 40 Beauview Way
- 260 Pilot Ridge Rd
- 0 Johnson Town Rd Unit 413 10109771
- 1027 Johnson Town Rd
- 0 Johnson Town Rd Unit 10109757
- 000 Johnson Town Rd
- 00 Johnson Town Rd
- 270 Buhrstone Mill St
- 413 Johnson Town Rd
- 5014 Country Day Dr
- 90 Water Willow Ln
- 80 Water Willow Ln
- 70 Water Willow Ln
- 20 Water Willow Ln N
- 1122 Country Club Ln
- 1146 Country Club Ln
- 25 Cackling Way
- 5 P G Pearce Rd
- 4 P G Pearce Rd
- 406 Henry Baker Rd
- 200 Bunn Elementary School Rd
- 3317 Lacewing Dr
- 207 Nash St Unit A
- 2411 Cattail Pond Dr
- 278 N Franklin St
- 477 Turning Lk Dr
- 497 Turning Lk Dr
- 505 Turning Lk Dr
- 741 Cider Ml Way
- 756 Shepard Rock Dr
- 752 Shepard Rock Dr
- 753 Shepard Rock Dr
- 244 Indian Summer St
- 705 Cider Ml Way
- 220 Rustling Way
- 541 Gusty Ln
- 224 Indian Summer St
- 209 Indian Summer St
- 6113 Watsonia Dr
