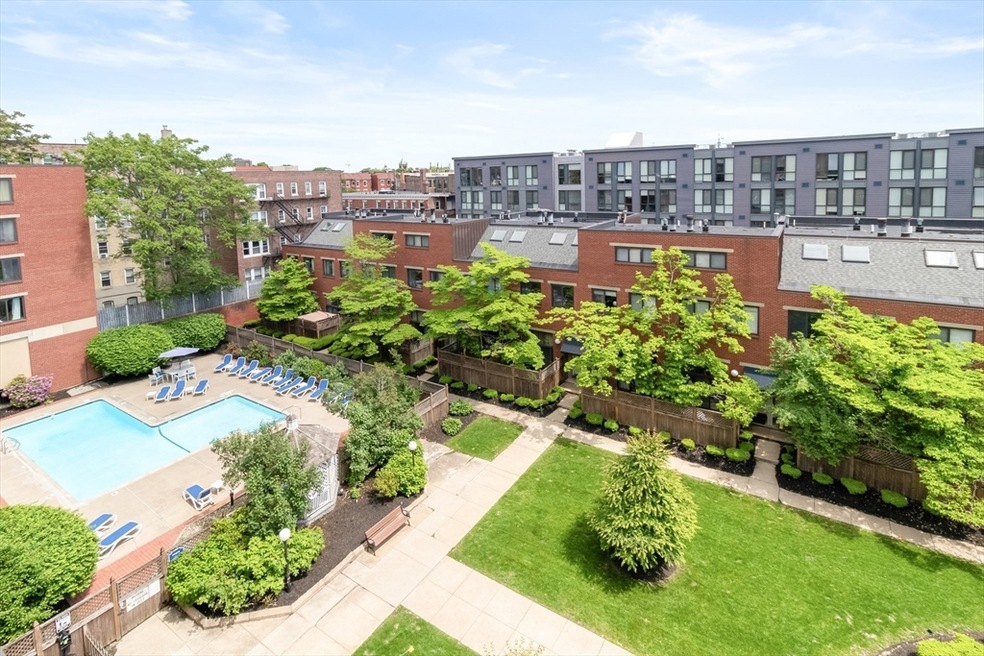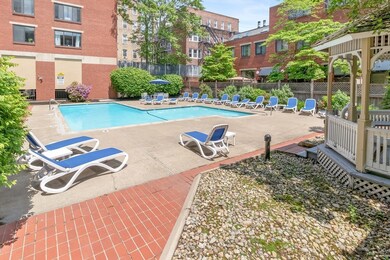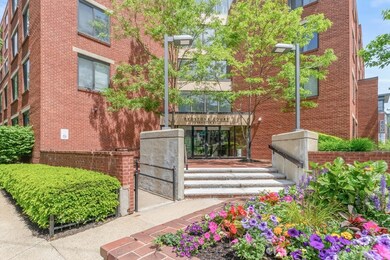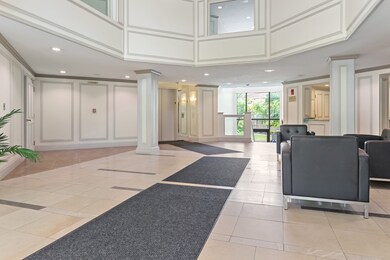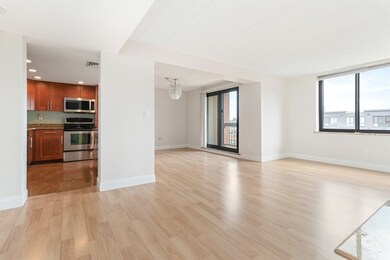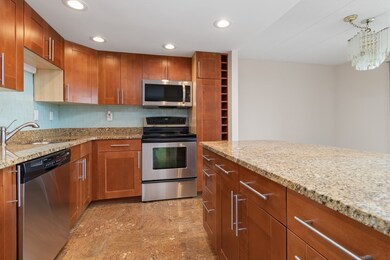
85 Brainerd Rd Unit 507 Allston, MA 02134
Commonwealth NeighborhoodHighlights
- Concierge
- 3-minute walk to Allston Street Station
- In Ground Pool
- Fitness Center
- Medical Services
- 4-minute walk to Coolidge Park
About This Home
As of August 2024Welcome to this spacious modern two bedroom, two bathroom 5th floor Allston condo located close to Commonwealth Ave and the Brookline border. The open-concept living area is ideal for entertaining with ample space for a dining table and a large living room setup. There is a granite decorative fireplace in the home, the kitchen has stainless steel appliances, ample cabinet space, and stone counters. The primary suite bedroom offers a private oasis with a luxurious ensuite bathroom and generous closet space. The second bedroom is also large and could also serve as an alternative space to house a home office and or a guest bedroom. The home has wonderful views of the building courtyard, pool area, and of the city. There is a communal roof deck and gym located on the same floor as this condo, which makes accessing the building amenities more desirable. There is also in-unit laundry, central air, and a garage parking spot. Nearby you have plenty of shopping, restaurants, and the train
Last Agent to Sell the Property
Steven Vaserman
Compass Listed on: 06/19/2024

Last Buyer's Agent
Steven Vaserman
Compass Listed on: 06/19/2024

Property Details
Home Type
- Condominium
Est. Annual Taxes
- $5,809
Year Built
- Built in 1986
Lot Details
- Fenced Yard
- Landscaped Professionally
HOA Fees
- $565 Monthly HOA Fees
Parking
- 1 Car Attached Garage
- Tuck Under Parking
- On-Street Parking
- Open Parking
- Off-Street Parking
Home Design
- Entry on the 5th floor
Interior Spaces
- 1,136 Sq Ft Home
- 1-Story Property
- Light Fixtures
- 1 Fireplace
- Picture Window
- City Views
- Intercom
Kitchen
- Oven
- Range
- Microwave
- Dishwasher
- Solid Surface Countertops
- Disposal
Flooring
- Wall to Wall Carpet
- Laminate
- Ceramic Tile
Bedrooms and Bathrooms
- 2 Bedrooms
- Walk-In Closet
- 2 Full Bathrooms
- Bathtub with Shower
- Separate Shower
Laundry
- Laundry on main level
- Dryer
- Washer
Outdoor Features
- In Ground Pool
- Balcony
- Deck
Location
- Property is near public transit
- Property is near schools
Utilities
- Forced Air Heating and Cooling System
- 1 Cooling Zone
- 1 Heating Zone
- Internet Available
- Cable TV Available
Listing and Financial Details
- Assessor Parcel Number W:21 P:01515 S:116,4757420
Community Details
Overview
- Association fees include water, sewer, insurance, maintenance structure, ground maintenance, snow removal, trash, reserve funds
- 80 Units
- Mid-Rise Condominium
- Redstone Court Community
Amenities
- Concierge
- Medical Services
- Common Area
- Shops
- Coin Laundry
- Elevator
Recreation
- Tennis Courts
- Fitness Center
- Community Pool
- Park
Ownership History
Purchase Details
Home Financials for this Owner
Home Financials are based on the most recent Mortgage that was taken out on this home.Purchase Details
Purchase Details
Purchase Details
Purchase Details
Purchase Details
Similar Homes in the area
Home Values in the Area
Average Home Value in this Area
Purchase History
| Date | Type | Sale Price | Title Company |
|---|---|---|---|
| Condominium Deed | $830,000 | None Available | |
| Condominium Deed | $830,000 | None Available | |
| Deed | -- | -- | |
| Deed | -- | -- | |
| Deed | -- | -- | |
| Deed | -- | -- | |
| Deed | $160,000 | -- | |
| Deed | $160,000 | -- | |
| Deed | $180,000 | -- | |
| Deed | $180,000 | -- | |
| Deed | $205,000 | -- |
Property History
| Date | Event | Price | Change | Sq Ft Price |
|---|---|---|---|---|
| 08/07/2025 08/07/25 | For Rent | $3,600 | 0.0% | -- |
| 06/26/2025 06/26/25 | Off Market | $3,600 | -- | -- |
| 05/01/2025 05/01/25 | For Rent | $3,600 | 0.0% | -- |
| 01/14/2025 01/14/25 | Off Market | $3,600 | -- | -- |
| 10/22/2024 10/22/24 | For Rent | $3,600 | 0.0% | -- |
| 08/19/2024 08/19/24 | Sold | $830,000 | 0.0% | $731 / Sq Ft |
| 07/01/2024 07/01/24 | Pending | -- | -- | -- |
| 06/19/2024 06/19/24 | For Sale | $830,000 | -- | $731 / Sq Ft |
Tax History Compared to Growth
Tax History
| Year | Tax Paid | Tax Assessment Tax Assessment Total Assessment is a certain percentage of the fair market value that is determined by local assessors to be the total taxable value of land and additions on the property. | Land | Improvement |
|---|---|---|---|---|
| 2025 | $7,175 | $619,600 | $0 | $619,600 |
| 2024 | $5,809 | $532,900 | $0 | $532,900 |
| 2023 | $5,723 | $532,900 | $0 | $532,900 |
| 2022 | $5,469 | $502,700 | $0 | $502,700 |
| 2021 | $5,364 | $502,700 | $0 | $502,700 |
| 2020 | $5,366 | $508,100 | $0 | $508,100 |
| 2019 | $5,251 | $498,200 | $0 | $498,200 |
| 2018 | $4,882 | $465,800 | $0 | $465,800 |
| 2017 | $4,567 | $431,300 | $0 | $431,300 |
| 2016 | $4,146 | $376,900 | $0 | $376,900 |
| 2015 | $4,861 | $401,400 | $0 | $401,400 |
| 2014 | $4,588 | $364,700 | $0 | $364,700 |
Agents Affiliated with this Home
-
S
Seller's Agent in 2024
Steven Vaserman
Compass
-
Alexander Koziakov

Seller Co-Listing Agent in 2024
Alexander Koziakov
Compass
(617) 755-4484
3 in this area
82 Total Sales
Map
Source: MLS Property Information Network (MLS PIN)
MLS Number: 73254455
APN: ALLS-000000-000021-001515-000116
- 15 Walbridge St Unit 3
- 229 Kelton St Unit 1
- 245 Kelton St Unit 21
- 140 Columbia St Unit 2
- 140 Columbia St Unit 1
- 285 Corey Rd Unit 7
- 194 Allston St Unit 2
- 161 Allston St
- 130 Glenville Ave
- 1404 Commonwealth Ave Unit 4-8
- 1408 Commonwealth Ave Unit 20
- 152 Jordan Rd
- 152 Jordan Rd Unit (Lot A)
- 249 Corey Rd Unit 401
- 249 Corey Rd Unit 309
- 249 Corey Rd Unit 204
- 249 Corey Rd Unit 306
- 249 Corey Rd Unit 308
- 249 Corey Rd Unit 403
- 249 Corey Rd Unit 407PH
