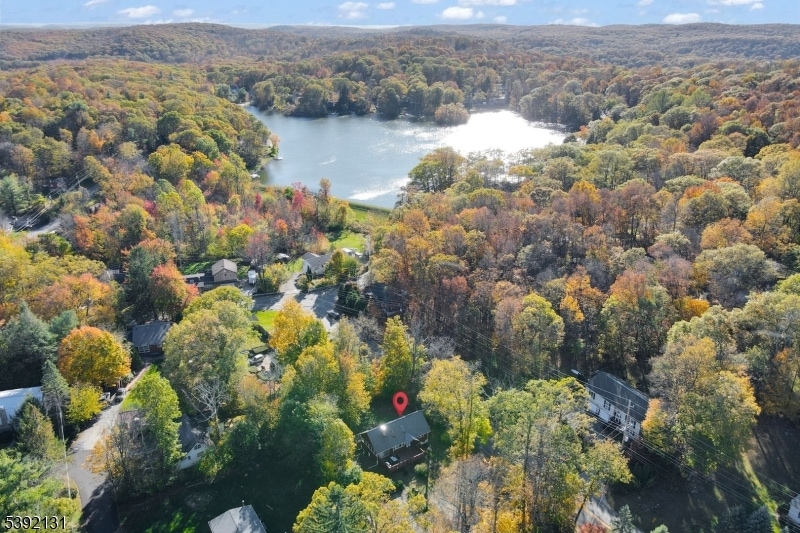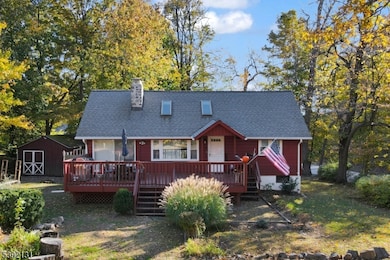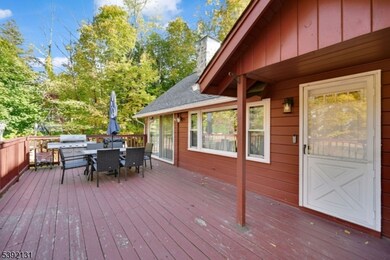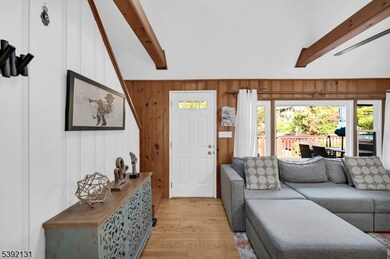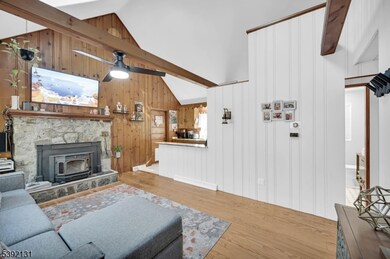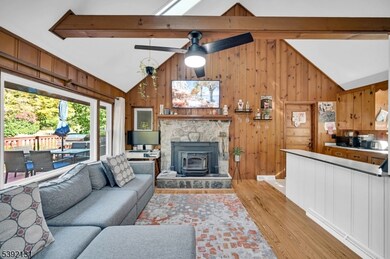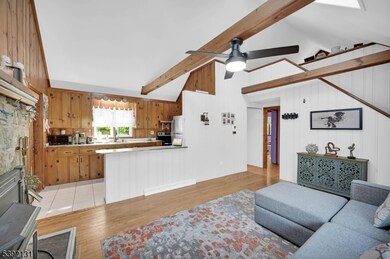85 Breakneck Rd Highland Lakes, NJ 07422
Estimated payment $2,341/month
Highlights
- Lake Privileges
- Deck
- Ranch Style House
- Clubhouse
- Vaulted Ceiling
- Wood Flooring
About This Home
Charming Highland Lakes Retreat! This warm and inviting home blends rustic charm with modern comfort and offers one-floor living with 2 bedrooms, 1 updated full bath, a sunroom, upstairs guest loft, and full basement. The open living area features vaulted ceilings, skylights, and exposed beams, creating a bright and welcoming atmosphere. A stone fireplace adds warmth and character while helping to reduce heating costs. The kitchen's open layout flows seamlessly into the living space, while the sunroom with wood-planked walls and ceiling invites year-round relaxation. Enjoy a large level lot with a spacious deck perfect for entertaining and soaking in the seasons. The full basement offers laundry, storage, and workshop space. Updates include new windows, gutters, water tank, propane line for dryer hookup, whole-house filtration, and luxury vinyl flooring, to name a few! As part of the private, members-only Highland Lakes Country Club & Community Association, residents enjoy access to five beaches, boating, swimming, tennis, pickleball, clubhouse events, and year-round activities and more. Ideal for full-time living or a weekend escape!
Listing Agent
KELLER WILLIAMS VILLAGE SQUARE Brokerage Phone: 917-613-4041 Listed on: 10/18/2025

Open House Schedule
-
Saturday, November 22, 202512:00 to 2:00 pm11/22/2025 12:00:00 PM +00:0011/22/2025 2:00:00 PM +00:00Add to Calendar
Home Details
Home Type
- Single Family
Est. Annual Taxes
- $5,160
Year Built
- Built in 1958
Lot Details
- 0.29 Acre Lot
- Level Lot
HOA Fees
- $120 Monthly HOA Fees
Home Design
- Ranch Style House
- Wood Siding
Interior Spaces
- Vaulted Ceiling
- Skylights
- Wood Burning Fireplace
- Self Contained Fireplace Unit Or Insert
- Family Room with Fireplace
- Living Room
- Loft
- Sun or Florida Room
- Utility Room
- Fire and Smoke Detector
- Basement
Kitchen
- Electric Oven or Range
- Microwave
Flooring
- Wood
- Laminate
Bedrooms and Bathrooms
- 2 Bedrooms
- 1 Full Bathroom
Laundry
- Laundry Room
- Dryer
- Washer
Parking
- 8 Parking Spaces
- Additional Parking
Outdoor Features
- Lake Privileges
- Deck
- Storage Shed
Utilities
- Forced Air Heating and Cooling System
- One Cooling System Mounted To A Wall/Window
- Heating System Uses Oil Above Ground
- Standard Electricity
- Well
- Electric Water Heater
- Septic System
Listing and Financial Details
- Assessor Parcel Number 2822-00428-0000-00016-0000-
Community Details
Recreation
- Community Playground
Additional Features
- Clubhouse
Map
Home Values in the Area
Average Home Value in this Area
Tax History
| Year | Tax Paid | Tax Assessment Tax Assessment Total Assessment is a certain percentage of the fair market value that is determined by local assessors to be the total taxable value of land and additions on the property. | Land | Improvement |
|---|---|---|---|---|
| 2025 | $5,160 | $235,800 | $164,600 | $71,200 |
| 2024 | $4,867 | $211,400 | $146,600 | $64,800 |
| 2023 | $4,867 | $187,700 | $124,100 | $63,600 |
| 2022 | $4,584 | $162,600 | $101,600 | $61,000 |
| 2021 | $5,023 | $159,800 | $77,800 | $82,000 |
| 2020 | $4,529 | $144,700 | $64,300 | $80,400 |
| 2019 | $4,250 | $150,800 | $95,800 | $55,000 |
| 2018 | $4,061 | $150,800 | $95,800 | $55,000 |
| 2017 | $3,952 | $150,800 | $95,800 | $55,000 |
| 2016 | $3,946 | $150,800 | $95,800 | $55,000 |
| 2015 | $3,933 | $150,800 | $95,800 | $55,000 |
| 2014 | $3,969 | $150,800 | $95,800 | $55,000 |
Property History
| Date | Event | Price | List to Sale | Price per Sq Ft | Prior Sale |
|---|---|---|---|---|---|
| 10/18/2025 10/18/25 | For Sale | $339,900 | +41.6% | -- | |
| 10/23/2021 10/23/21 | Sold | $240,000 | +9.6% | $414 / Sq Ft | View Prior Sale |
| 08/28/2021 08/28/21 | Pending | -- | -- | -- | |
| 08/22/2021 08/22/21 | For Sale | $219,000 | +75.2% | $378 / Sq Ft | |
| 10/07/2016 10/07/16 | Sold | $125,000 | -3.8% | $216 / Sq Ft | View Prior Sale |
| 07/26/2016 07/26/16 | Pending | -- | -- | -- | |
| 05/31/2016 05/31/16 | For Sale | $129,900 | -- | $224 / Sq Ft |
Purchase History
| Date | Type | Sale Price | Title Company |
|---|---|---|---|
| Bargain Sale Deed | $240,000 | Old Republic Title | |
| Deed | $132,500 | Westcor Land Title Ins Co | |
| Interfamily Deed Transfer | -- | -- |
Mortgage History
| Date | Status | Loan Amount | Loan Type |
|---|---|---|---|
| Open | $235,653 | FHA | |
| Previous Owner | $1,030,099 | FHA |
Source: Garden State MLS
MLS Number: 3993312
APN: 22-00154-08-00015-01
- 91 Breakneck Rd
- 13 Alturas Rd
- 503 Pocasset Rd
- 25 Lakeside Dr
- 505 Accomac Rd518abri
- 507 Abricada Rd
- 6 Alamoosook Rd
- 250 Waconia Rd
- 247 Wiscasset Rd
- 51 Lakeside Dr
- 245 Wiscasset Rd
- 8 Shawondasee Rd
- 214 Mohican Rd
- 10 Anawa Rd
- 209 Alturas Rd
- 114 Pocantecs Rd
- 13 Village Way Unit 7
- 106 Pocantecs Rd
- 16 Wenatchee Rd
- 3 Village Way Unit 1
- 13 Alturas Rd
- 215 Annisquam Rd
- 155 Breakneck Rd Unit Basement Apartment
- 5 Village Way Unit 5
- 120 Island Rd
- 164 Coon Den Rd
- 7 Theta Dr
- 200 New Jersey 94 Unit 451
- 200 New Jersey 94 Unit 239
- 2 Winter Park Dr Unit 2
- 4 Keystone Ct
- 1 Big Sky Dr Unit 7
- 1 Big Sky Dr Unit 6
- 1 Gray Rock Dr Unit 5
- 1 Telemark Dr Unit 7
- 2 Pico Ct
- 5 Sugar Loaf Ct Unit 7
- 6 Brandywine Ct Unit 4
- 2 Stowe Ct Unit 1
- 9 Augusta Dr Unit 7
