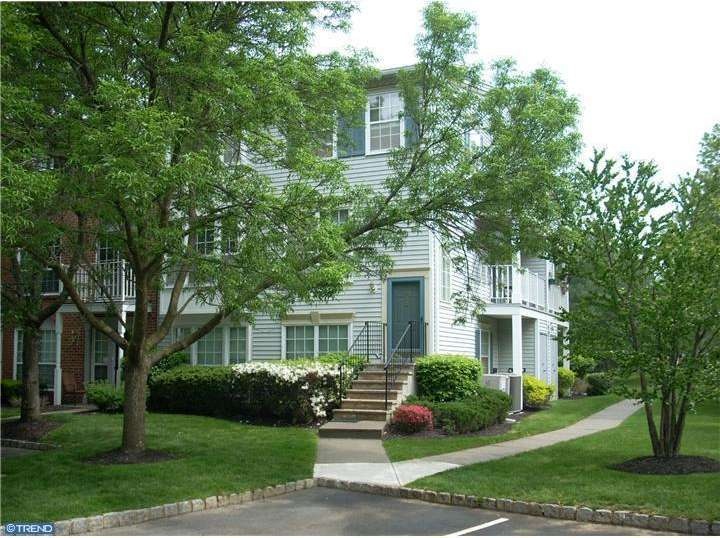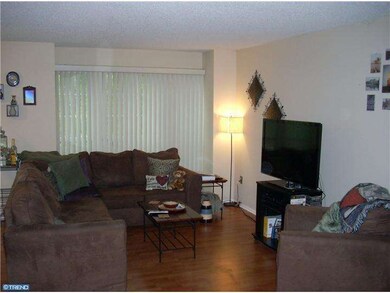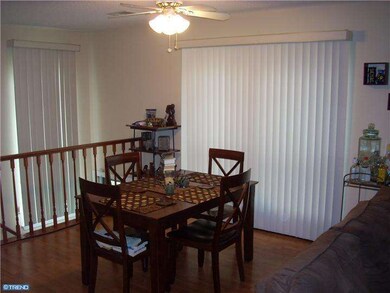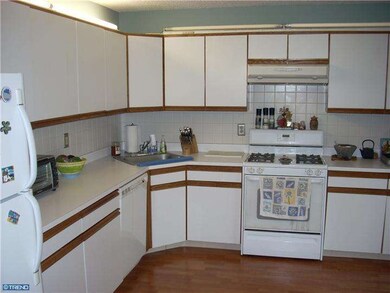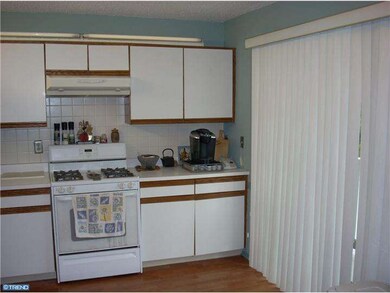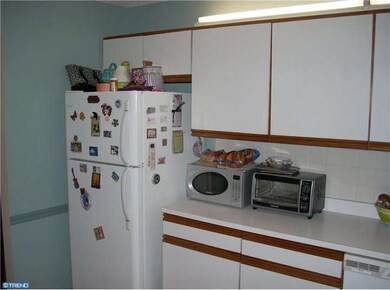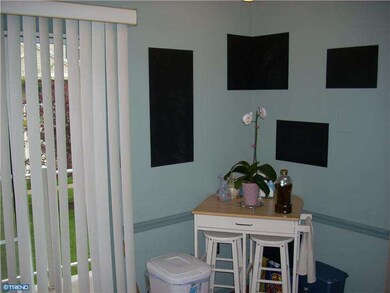
85 Chambord Ct Trenton, NJ 08619
Highlights
- In Ground Pool
- Clubhouse
- Attic
- Colonial Architecture
- Wood Flooring
- 1 Fireplace
About This Home
As of August 2013Move-in condition end unit townhouse located in sought after Society Hill II at Hamilton. This home has been well cared for and has recently been enhanced with new laminate flooring on the main level. As you enter the foyer and ascend to the main level you will be astounded at the privacy the end unit affords complete with a balcony that overlooks open space. All appliances are included (washer, dryer, refrigerator) to minimize after purchase expenses for the new owner. On the main level you will find the living room, dining room, eat-in kitchen and powder room. The bedrooms are located on the upper level as well as a master bath and full hall bath. The laundry room is located on the upper level for added convenience. This townhouse comes with a home warranty (AHS) for worry free living! The complex includes a clubhouse, playground, swimming pool and tennis courts. All major transportation is close by including the Hamilton Train Station.
Last Agent to Sell the Property
Ed Bowen
RE/MAX Generations License #TREND:OBOWENED Listed on: 05/14/2013

Townhouse Details
Home Type
- Townhome
Est. Annual Taxes
- $4,551
Year Built
- Built in 1990
Lot Details
- Property is in good condition
HOA Fees
- $225 Monthly HOA Fees
Home Design
- Colonial Architecture
- Pitched Roof
- Shingle Roof
- Vinyl Siding
Interior Spaces
- 1,296 Sq Ft Home
- Property has 2 Levels
- Ceiling Fan
- 1 Fireplace
- Living Room
- Dining Room
- Laundry on upper level
- Attic
Kitchen
- Eat-In Kitchen
- Dishwasher
Flooring
- Wood
- Wall to Wall Carpet
- Tile or Brick
Bedrooms and Bathrooms
- 2 Bedrooms
- En-Suite Primary Bedroom
- En-Suite Bathroom
- 2.5 Bathrooms
Parking
- Shared Driveway
- Parking Lot
Outdoor Features
- In Ground Pool
- Balcony
- Play Equipment
Utilities
- Forced Air Heating and Cooling System
- Heating System Uses Gas
- Underground Utilities
- Natural Gas Water Heater
- Cable TV Available
Listing and Financial Details
- Tax Lot 00791
- Assessor Parcel Number 03-02167-00791
Community Details
Overview
- Association fees include common area maintenance, exterior building maintenance, lawn maintenance, snow removal, trash, parking fee, all ground fee, management
Amenities
- Clubhouse
Recreation
- Tennis Courts
- Community Playground
Ownership History
Purchase Details
Home Financials for this Owner
Home Financials are based on the most recent Mortgage that was taken out on this home.Purchase Details
Home Financials for this Owner
Home Financials are based on the most recent Mortgage that was taken out on this home.Purchase Details
Home Financials for this Owner
Home Financials are based on the most recent Mortgage that was taken out on this home.Similar Homes in Trenton, NJ
Home Values in the Area
Average Home Value in this Area
Purchase History
| Date | Type | Sale Price | Title Company |
|---|---|---|---|
| Deed | $168,000 | New Jersey Land Title Insura | |
| Deed | $159,900 | -- | |
| Deed | $125,000 | -- |
Mortgage History
| Date | Status | Loan Amount | Loan Type |
|---|---|---|---|
| Previous Owner | $134,900 | Purchase Money Mortgage | |
| Previous Owner | $96,000 | Purchase Money Mortgage |
Property History
| Date | Event | Price | Change | Sq Ft Price |
|---|---|---|---|---|
| 04/22/2016 04/22/16 | Rented | $1,700 | 0.0% | -- |
| 04/19/2016 04/19/16 | Under Contract | -- | -- | -- |
| 04/08/2016 04/08/16 | For Rent | $1,700 | +6.3% | -- |
| 01/02/2014 01/02/14 | Rented | $1,600 | -5.3% | -- |
| 12/11/2013 12/11/13 | Under Contract | -- | -- | -- |
| 10/16/2013 10/16/13 | For Rent | $1,690 | 0.0% | -- |
| 08/23/2013 08/23/13 | Sold | $168,000 | -4.0% | $130 / Sq Ft |
| 06/28/2013 06/28/13 | Pending | -- | -- | -- |
| 05/14/2013 05/14/13 | For Sale | $175,000 | -- | $135 / Sq Ft |
Tax History Compared to Growth
Tax History
| Year | Tax Paid | Tax Assessment Tax Assessment Total Assessment is a certain percentage of the fair market value that is determined by local assessors to be the total taxable value of land and additions on the property. | Land | Improvement |
|---|---|---|---|---|
| 2024 | $5,420 | $164,100 | $45,000 | $119,100 |
| 2023 | $5,420 | $164,100 | $45,000 | $119,100 |
| 2022 | $5,335 | $164,100 | $45,000 | $119,100 |
| 2021 | $5,617 | $164,100 | $45,000 | $119,100 |
| 2020 | $5,026 | $164,100 | $45,000 | $119,100 |
| 2019 | $4,915 | $164,100 | $45,000 | $119,100 |
| 2018 | $4,887 | $164,100 | $45,000 | $119,100 |
| 2017 | $4,762 | $164,100 | $45,000 | $119,100 |
| 2016 | $4,437 | $164,100 | $45,000 | $119,100 |
| 2015 | $4,864 | $106,000 | $45,500 | $60,500 |
| 2014 | $4,782 | $106,000 | $45,500 | $60,500 |
Agents Affiliated with this Home
-

Seller's Agent in 2016
Laura Hall
BHHS Fox & Roach
(609) 577-9924
3 in this area
34 Total Sales
-

Buyer's Agent in 2016
Vanessa Stefanics
RE/MAX
(609) 203-1380
41 in this area
263 Total Sales
-

Buyer's Agent in 2014
David Weiss
ERA Central Realty Group - Bordentown
(609) 462-4687
2 Total Sales
-
E
Seller's Agent in 2013
Ed Bowen
RE/MAX Generations
Map
Source: Bright MLS
MLS Number: 1003452492
APN: 03-02167-0000-00791
- 75 Chambord Ct
- 71 Chambord Ct
- 8 Cheverny Ct Unit F2
- 112 Chambord Ct Unit F2
- 72 Cheverny Ct
- 82 Cheverny Ct
- 23 Versailles Ct
- 20 Versailles Ct
- 1103 Silver Ct
- 65 Mulberry Ct
- 21 Willow Ct
- 413 Silver Ct
- 16 Willow Ct
- 201 Silver Ct
- 67 Willow Ct
- 20 Holly Ct
- 199 Meadowlark Dr
- 7 Swallow Dr
- 18 Lea Dr
- 10 Erica Lynne Way
