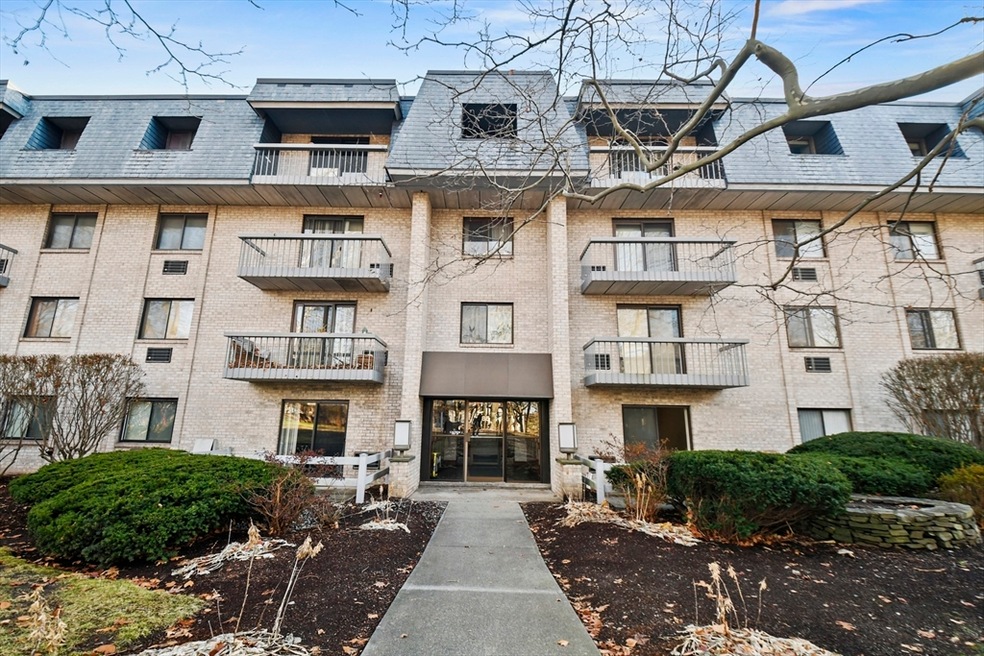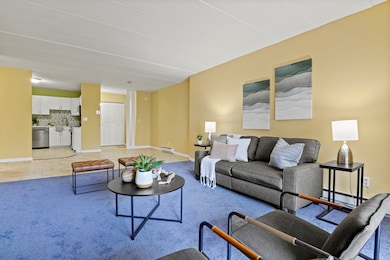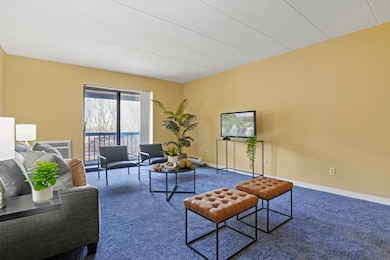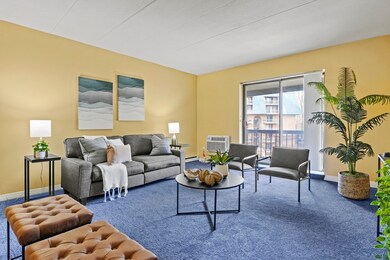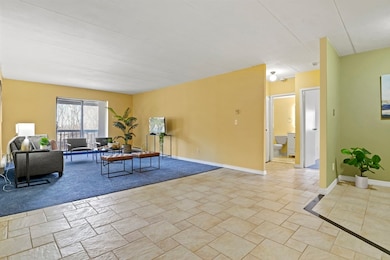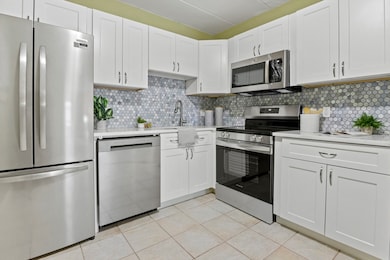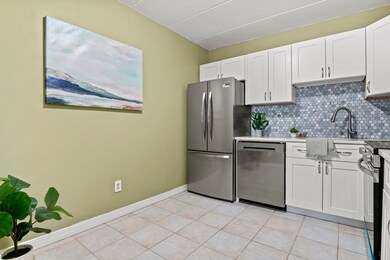85 Commons Dr Unit 412 Shrewsbury, MA 01545
Estimated payment $2,582/month
Highlights
- Fitness Center
- In Ground Pool
- Clubhouse
- Floral Street School Rated A
- Open Floorplan
- Wood Flooring
About This Home
Discover this charming 2 bedroom, 2 bathroom condo in the highly desirable Shrewsbury Commons. Enter inside and discover the open floorplan designed for comfort and style. The spacious living room offers slider access to the private balcony - perfect for enjoying peaceful mornings. The remodeled kitchen (11/2024) shines with new countertops, a gorgeous tile backsplash, and stainless steel appliances. The separate dining area enhances the space, providing a welcoming area for meals and gatherings. This unit has 2 bedrooms, including a sunny primary, complete with 2 closets and its own en-suite. Each of the 2 bathrooms have been thoughtfully upgraded (11/2024) with sleek, modern fixtures and finishes. Stay comfortable year-round with 2 updated (2018) air conditioning units. There are numerous amenities offered to residents, including on-site laundry facilities, a tennis court, in-ground pool, gym, and clubhouse. Easy access to RT9/RT20, local schools & shops. This one is a must see!
Property Details
Home Type
- Condominium
Est. Annual Taxes
- $3,842
Year Built
- Built in 1973
Lot Details
- End Unit
HOA Fees
- $493 Monthly HOA Fees
Home Design
- Entry on the 4th floor
- Brick Exterior Construction
- Slate Roof
Interior Spaces
- 1,134 Sq Ft Home
- 1-Story Property
- Open Floorplan
- Insulated Windows
- Dining Area
Kitchen
- Range
- Microwave
- Dishwasher
- Stainless Steel Appliances
- Solid Surface Countertops
- Disposal
Flooring
- Wood
- Wall to Wall Carpet
- Ceramic Tile
Bedrooms and Bathrooms
- 2 Bedrooms
- 2 Full Bathrooms
- Bathtub with Shower
- Separate Shower
Parking
- 2 Car Parking Spaces
- Paved Parking
- Guest Parking
- Open Parking
- Off-Street Parking
- Assigned Parking
Outdoor Features
- In Ground Pool
- Balcony
Utilities
- Cooling System Mounted In Outer Wall Opening
- 2 Cooling Zones
- 6 Heating Zones
- Hot Water Heating System
- Electric Baseboard Heater
- 60 Amp Service
- Cable TV Available
Listing and Financial Details
- Legal Lot and Block 85-412 / 069000
- Assessor Parcel Number M:36 B:069000 L:85412,1680286
Community Details
Overview
- Association fees include water, sewer, insurance, security, maintenance structure, road maintenance, ground maintenance, snow removal, trash
- 102 Units
- Mid-Rise Condominium
- Shrewsbury Commons Community
Amenities
- Common Area
- Shops
- Clubhouse
- Laundry Facilities
- Elevator
- Community Storage Space
Recreation
- Tennis Courts
- Fitness Center
- Community Pool
Pet Policy
- No Pets Allowed
Security
- Resident Manager or Management On Site
Map
Home Values in the Area
Average Home Value in this Area
Tax History
| Year | Tax Paid | Tax Assessment Tax Assessment Total Assessment is a certain percentage of the fair market value that is determined by local assessors to be the total taxable value of land and additions on the property. | Land | Improvement |
|---|---|---|---|---|
| 2025 | $42 | $346,400 | $0 | $346,400 |
| 2024 | $3,842 | $310,300 | $0 | $310,300 |
| 2023 | $3,317 | $252,800 | $0 | $252,800 |
| 2022 | $3,276 | $232,200 | $0 | $232,200 |
| 2021 | $3,001 | $227,500 | $0 | $227,500 |
| 2020 | $2,727 | $218,700 | $0 | $218,700 |
| 2019 | $2,749 | $218,700 | $0 | $218,700 |
| 2018 | $2,648 | $209,200 | $0 | $209,200 |
| 2017 | $2,406 | $187,500 | $0 | $187,500 |
| 2016 | $2,438 | $187,500 | $0 | $187,500 |
| 2015 | $2,119 | $160,500 | $0 | $160,500 |
Property History
| Date | Event | Price | Change | Sq Ft Price |
|---|---|---|---|---|
| 09/12/2025 09/12/25 | Pending | -- | -- | -- |
| 09/09/2025 09/09/25 | For Sale | $335,000 | 0.0% | $295 / Sq Ft |
| 09/01/2025 09/01/25 | Pending | -- | -- | -- |
| 08/27/2025 08/27/25 | Price Changed | $335,000 | -2.9% | $295 / Sq Ft |
| 07/24/2025 07/24/25 | Price Changed | $345,000 | -3.9% | $304 / Sq Ft |
| 06/19/2025 06/19/25 | Price Changed | $359,000 | -2.9% | $317 / Sq Ft |
| 06/06/2025 06/06/25 | Price Changed | $369,900 | -0.8% | $326 / Sq Ft |
| 05/11/2025 05/11/25 | Price Changed | $373,000 | -1.3% | $329 / Sq Ft |
| 04/25/2025 04/25/25 | Price Changed | $378,000 | -3.1% | $333 / Sq Ft |
| 04/09/2025 04/09/25 | For Sale | $389,900 | -- | $344 / Sq Ft |
Purchase History
| Date | Type | Sale Price | Title Company |
|---|---|---|---|
| Not Resolvable | $192,000 | -- | |
| Warranty Deed | $63,000 | -- |
Mortgage History
| Date | Status | Loan Amount | Loan Type |
|---|---|---|---|
| Open | $149,600 | New Conventional | |
| Previous Owner | $60,000 | No Value Available |
Source: MLS Property Information Network (MLS PIN)
MLS Number: 73357023
APN: SHRE-000036-069000-000085-000412
- 85 Commons Dr Unit 212
- 65 Commons Dr Unit 410
- 65 Commons Dr Unit 502
- 65 Commons Dr Unit 603
- 45 Lebeaux Dr
- 562 South St
- 1 Falcon Dr
- 160 Floral St
- 603 South St
- 457 Walnut St
- 360 SW Cutoff
- 79 Brookdale Cir
- 23 Moses Wheelock Ln Unit 23
- 40 Adams Farm Rd
- 39 Harvard Ave
- 24 Oak Ridge Way
- 28 Cherry St
- 16 Daania Dr Unit 16
- Lot 1 Beeton Path
- 11 Harvard Ave
