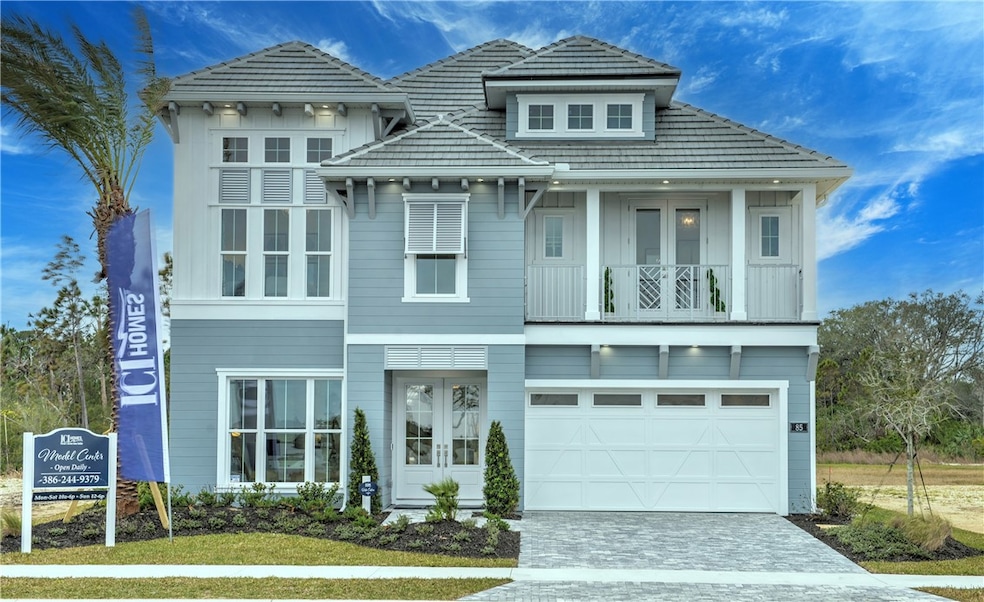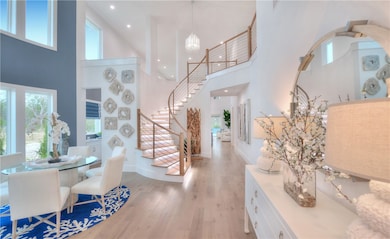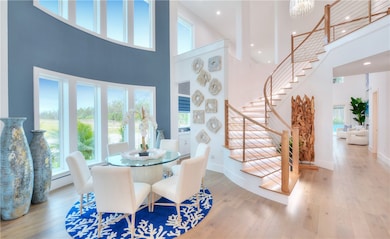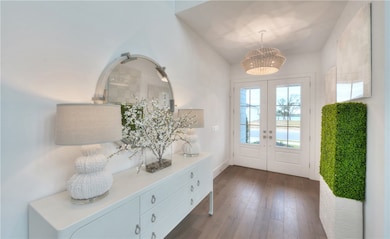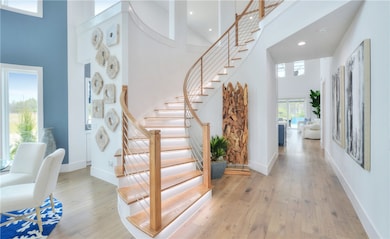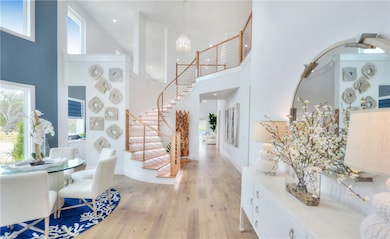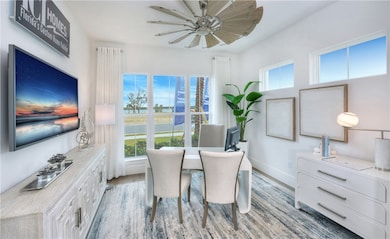85 Coronado Rd Flagler Beach, FL 32136
Estimated payment $11,078/month
Highlights
- Outdoor Pool
- 1 Fireplace
- Balcony
- Old Kings Elementary School Rated A-
- High Ceiling
- Butlers Pantry
About This Home
MODEL HOME in Veranda Bay, complete with every imaginable upgrade, is now available for sale with a leaseback. The Vista Costera is a true masterpiece, offering 4 beds, 3.5 baths, study, & game room. From the grand entrance with sweeping curved stairs to the expansive open-concept living room with a cozy fireplace, this home exudes both elegance & versatility. A chef-inspired kitchen boasts a hidden pantry, & butler's pantry. First master suite provides a private, spa-like retreat, while the upstairs features a second master suite, game room, and 2 additional bedrooms. This home is a must-see!
Home Details
Home Type
- Single Family
Year Built
- Built in 2024
Lot Details
- West Facing Home
- Sprinkler System
Parking
- 2 Car Garage
Home Design
- Shingle Roof
- Stucco
Interior Spaces
- 3,949 Sq Ft Home
- 2-Story Property
- Crown Molding
- High Ceiling
- 1 Fireplace
- Blinds
- Sliding Doors
- Laundry Room
- Property Views
Kitchen
- Butlers Pantry
- Built-In Oven
- Cooktop
- Microwave
- Dishwasher
- Kitchen Island
- Disposal
Flooring
- Carpet
- Tile
Bedrooms and Bathrooms
- 4 Bedrooms
- Closet Cabinetry
- Walk-In Closet
Pool
- Outdoor Pool
- Screen Enclosure
Outdoor Features
- Balcony
- Screened Patio
Utilities
- Central Heating and Cooling System
- Electric Water Heater
Listing and Financial Details
- Tax Lot 101
- Assessor Parcel Number 38-12-31-7220-00000-1010
Community Details
Overview
- Association fees include common areas, security
- May Management Association
Recreation
- Community Pool
Map
Home Values in the Area
Average Home Value in this Area
Tax History
| Year | Tax Paid | Tax Assessment Tax Assessment Total Assessment is a certain percentage of the fair market value that is determined by local assessors to be the total taxable value of land and additions on the property. | Land | Improvement |
|---|---|---|---|---|
| 2025 | $5,032 | $1,063,206 | $175,000 | $888,206 |
| 2024 | $2,262 | $161,500 | $161,500 | -- |
| 2023 | $2,262 | $158,500 | $158,500 | -- |
Property History
| Date | Event | Price | List to Sale | Price per Sq Ft |
|---|---|---|---|---|
| 10/21/2025 10/21/25 | For Sale | $2,052,675 | -- | $520 / Sq Ft |
Purchase History
| Date | Type | Sale Price | Title Company |
|---|---|---|---|
| Warranty Deed | $182,880 | Pioneer Title | |
| Warranty Deed | $182,880 | Pioneer Title |
Source: REALTORS® Association of Indian River County
MLS Number: 292070
APN: 38-12-31-7220-00000-1010
- Nina Plan at Veranda Bay
- Ari Plan at Veranda Bay
- Breckenridge Plan at Veranda Bay
- Egret VIII Plan at Veranda Bay
- Davenport Plan at Veranda Bay
- Vista Costera Plan at Veranda Bay
- Serena II Plan at Veranda Bay
- Palos Verdes Plan at Veranda Bay
- Costa Mesa Plan at Veranda Bay
- Brooke Plan at Veranda Bay
- Hideaway Plan at Veranda Bay
- Vista Costera II Plan at Veranda Bay
- Avina II Plan at Veranda Bay
- Nika Plan at Veranda Bay
- Santa Maria Plan at Veranda Bay
- Monica Plan at Veranda Bay
- Avina Plan at Veranda Bay
- Egret VII Plan at Veranda Bay
- Egret Plan at Veranda Bay
- Brooklyn Plan at Veranda Bay
- 1815 S Flagler Ave
- 1340 S Central Ave
- 69 Village Dr
- 1405 S Central Ave
- 713 S Daytona Ave Unit 713 S. Daytona Ave
- 713 S Daytona Ave Unit 709 S. Daytona Ave
- 1908 S Oceanshore Blvd Unit A
- 601 S Central Ave Unit A
- 108 Lantana Ave
- 108 S 5th St Unit 2
- 108 S 5th St Unit 1A
- 108 S 5th St Unit 4
- 2226 S Daytona Ave
- 2258 S Daytona Ave Unit B
- 450 Lambert Ave
- 2256 S Ocean Shore Blvd Unit E
- 470 Lambert Ave
- 509 N Central Ave Unit A
- 55 Signet Cir
- 705 N Ocean Shore Blvd Unit ID1051619P
