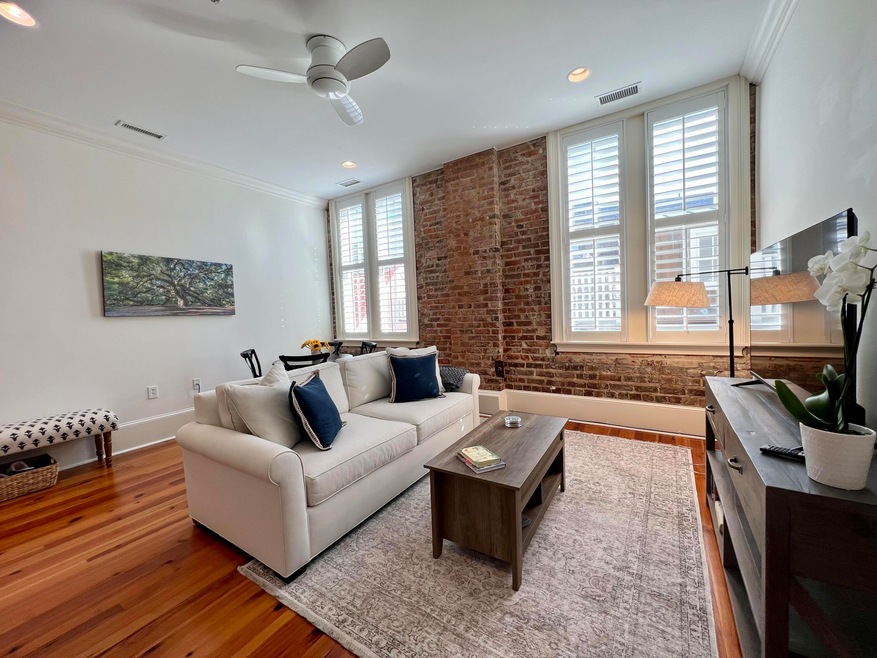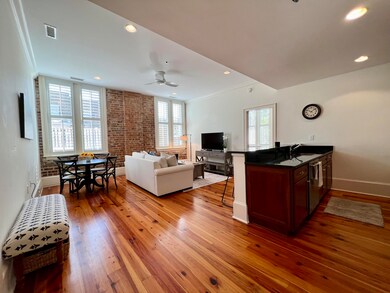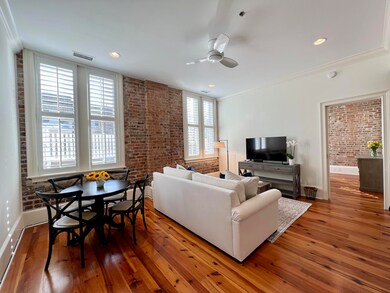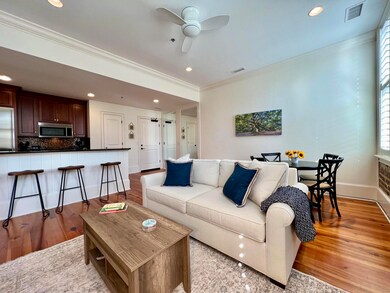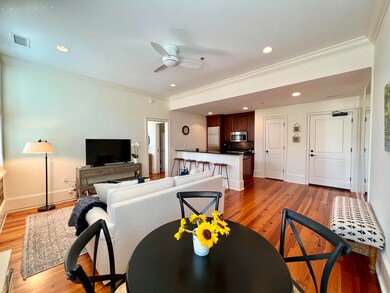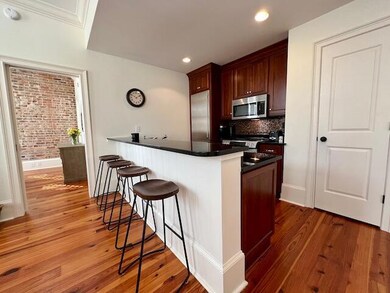85 Cumberland St Unit 17 Charleston, SC 29401
French Quarter NeighborhoodHighlights
- Traditional Architecture
- High Ceiling
- Walk-In Closet
- Wood Flooring
- Furnished
- 4-minute walk to Lawrimore Park
About This Home
FULLY FURNISHED - Only steps from the heart of Historic Downtown Charleston with a WalkScore rating of 97, this luxury corner-unit condo on the 2nd floor is perfect as an executive rental, extended vacation or long-term residence in Charleston. The condo features an open floor plan with beautifully appointed decor, 10' ceilings, exposed brick, large windows, and heart pine floors. The gourmet kitchen has granite counter tops, custom cabinetry. breakfast bar, high-end stainless-steel appliances and a pantry. Located in a controlled-access building and includes off-street parking in the garage across the street. This home-away-from home includes a spacious bedroom with a king-size bed, a large walk-in closet with a washer and dryer and an ensuite custom marble-tiled, renovated bathroom.The living room has a queen-size sleeper-sofa for the occasional guest. All the amenities a person could need while close to Charleston's exquisite dining, galleries, shopping and theater. Application fee $75. No pets allowed. Available July 1, 2025 thru January 31, 2026 only.
Home Details
Home Type
- Single Family
Est. Annual Taxes
- $9,679
Year Built
- Built in 1900
Parking
- 1 Car Garage
- Off-Street Parking
Home Design
- Traditional Architecture
Interior Spaces
- 631 Sq Ft Home
- 4-Story Property
- Furnished
- High Ceiling
- Ceiling Fan
- Combination Dining and Living Room
Kitchen
- Gas Range
- Microwave
- Dishwasher
- Disposal
Flooring
- Wood
- Ceramic Tile
Bedrooms and Bathrooms
- 1 Bedroom
- Walk-In Closet
- 1 Full Bathroom
Laundry
- Dryer
- Washer
Schools
- Memminger Elementary School
- Simmons Pinckney Middle School
- Burke High School
Utilities
- Central Air
- Heat Pump System
Community Details
- French Quarter Subdivision
Listing and Financial Details
- Property Available on 7/14/25
- Rent includes sewer, water
Map
Source: CHS Regional MLS
MLS Number: 25016977
APN: 458-09-01-337
- 85 Cumberland St Unit 5
- 46 Queen St
- 24 Chalmers St
- 29 1/2 State St Unit B
- 15 Horlbeck Alley Unit 7
- 5 Gadsdenboro St Unit 410
- 5 Gadsdenboro St Unit 501
- 5 Gadsdenboro St Unit 204
- 32 Vendue Range Unit 300
- 34 Pinckney St
- 106 Church St Unit D
- 29 Broad St Unit A,C
- 29 Broad St Unit B
- 29 Broad St Unit C
- 29 Broad St
- 55 Hasell St Unit E
- 53 Hasell St Unit H
- 4 Beaufain St Unit 308
- 259 E Bay St Unit 7C
- 259 E Bay St Unit 1A
- 61 Queen St Unit B
- 37 State St
- 29 1/2 State St Unit B
- 15 Horlbeck Alley Unit 15
- 117 Church St Unit A
- 5 Gadsdenboro St Unit 416
- 28 Broad St Unit 301
- 28 Broad St Unit 201
- 233A King St Unit 2nd Floor
- 25 Anson St
- 4 Beaufain St Unit 205
- 4 Beaufain St Unit 202
- 259 E Bay St Unit 9B
- 259 E Bay St Unit 1C
- 89 Church St Unit 3
- 276 King St Unit A
- 278 King St Unit C
- 3 Exchange St
- 67 Legare St Unit 108
- 290 King St Unit A
