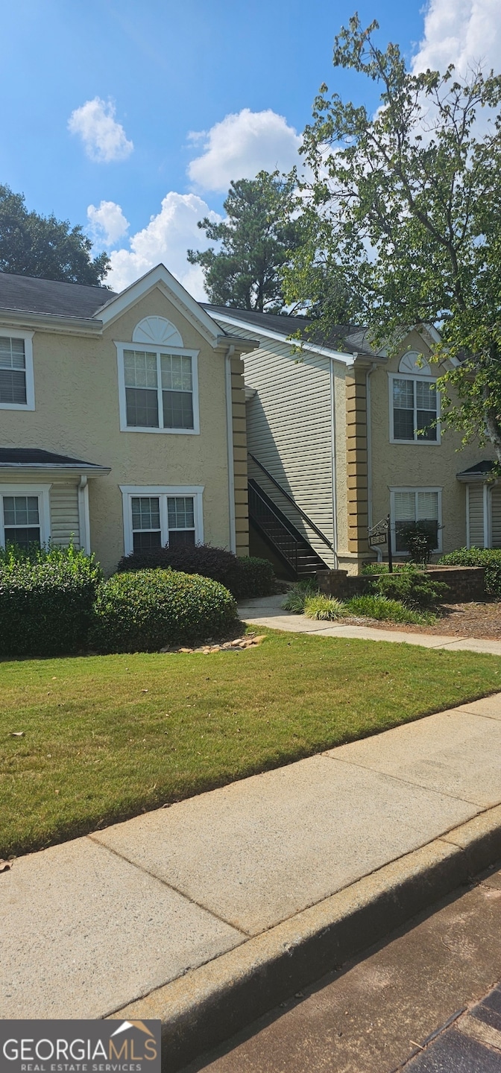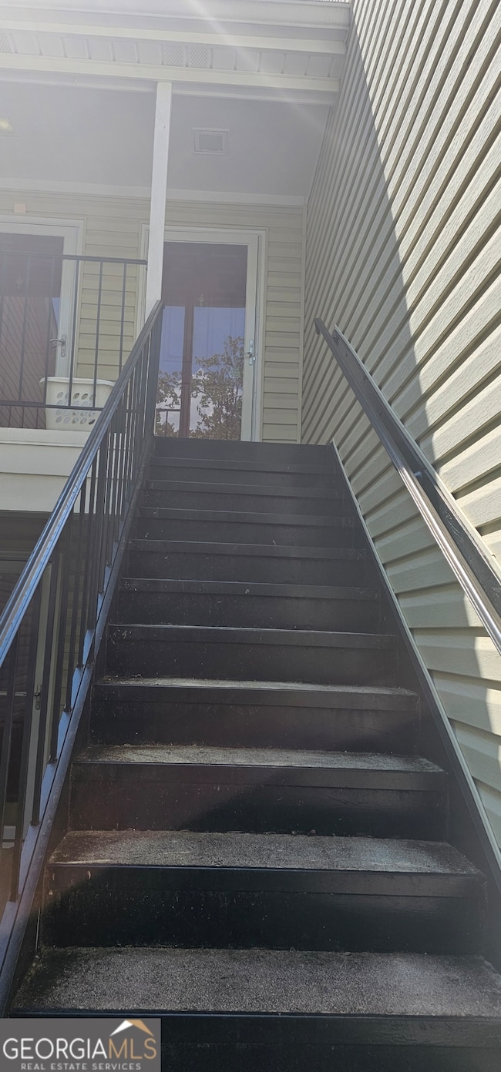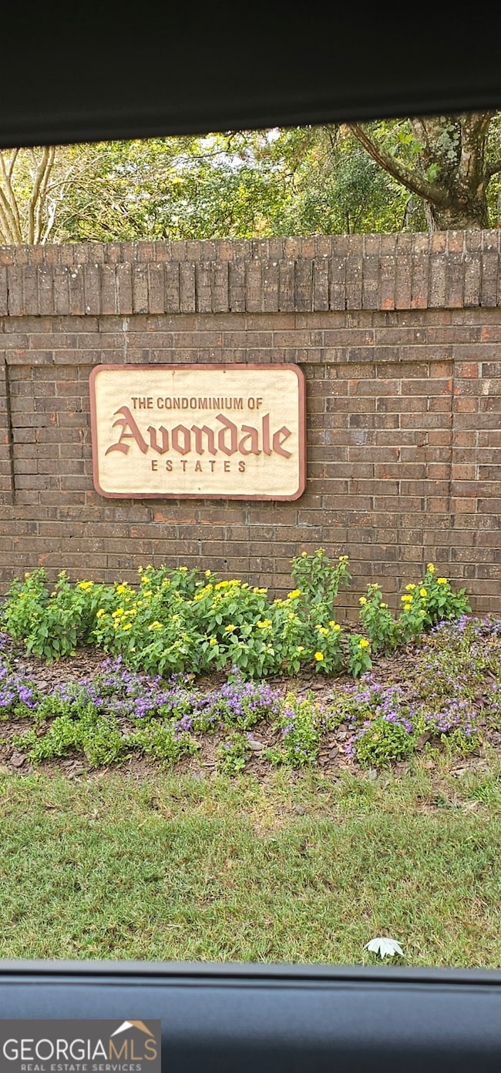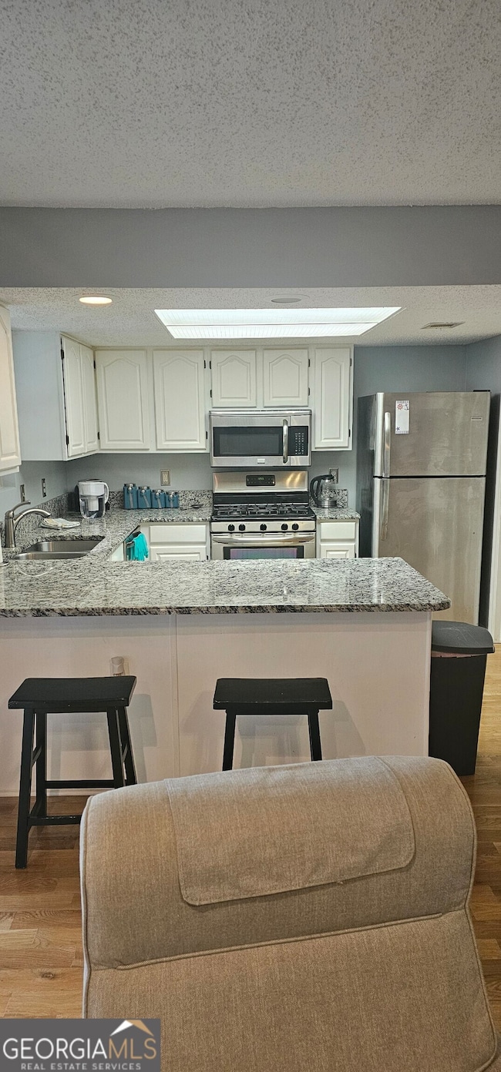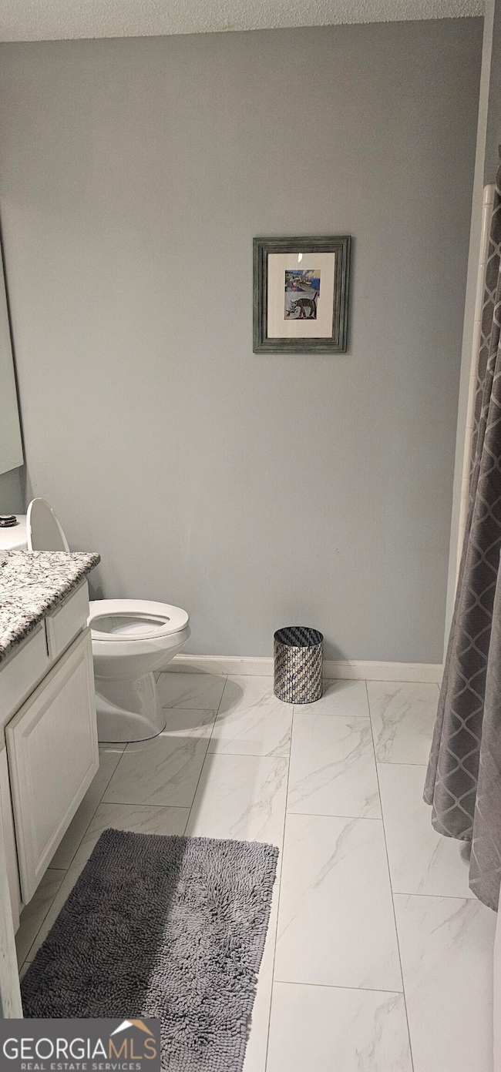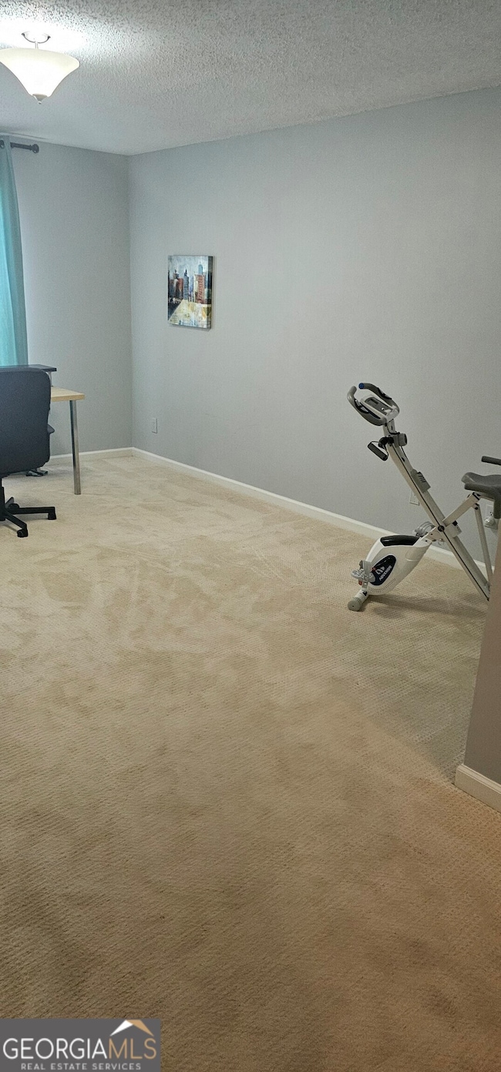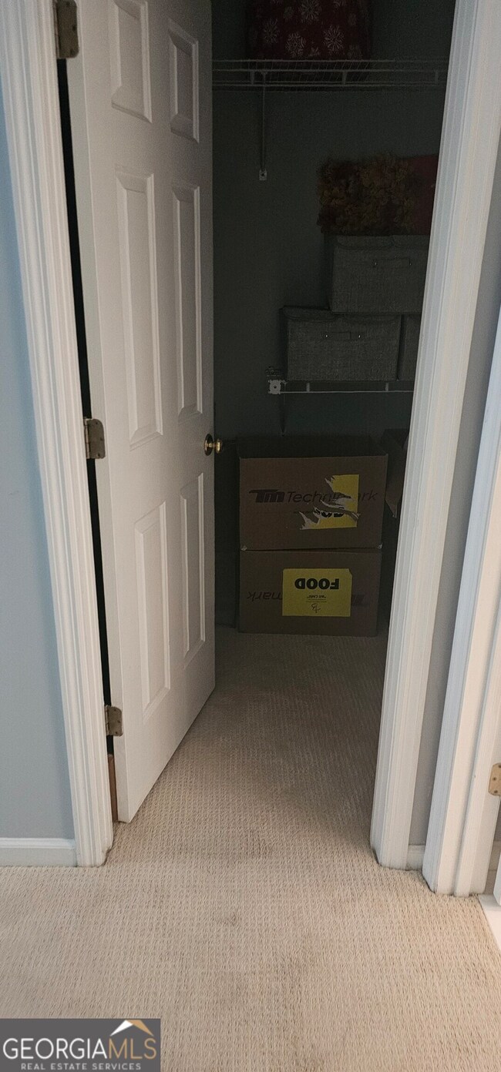85 Devon Ln Unit 85 Avondale Estates, GA 30002
Estimated payment $1,730/month
Highlights
- Clubhouse
- Wood Flooring
- Screened Porch
- Property is near public transit, schools, and shops
- End Unit
- Community Pool
About This Home
PRICE REDUCED! Welcome to 85 Devon Lane in the heart of Avondale Estates! This charming condo offers convenient access to I-20 and I-285, and is just 15 minutes from Downtown Decatur. Enjoy walking distance to Avondale High School, as well as nearby grocery stores, restaurants, and parks. The community is also accessible to the MARTA transit system and bus line, making commuting a breeze. Perfect for first-time buyers, downsizers, or investors looking for a low-maintenance home in a prime location.
Listing Agent
eXp Realty Brokerage Phone: 323-613-2160 License #243685 Listed on: 09/25/2025

Property Details
Home Type
- Condominium
Est. Annual Taxes
- $4,546
Year Built
- Built in 1988
Parking
- 1 Parking Space
Home Design
- Slab Foundation
Interior Spaces
- 1-Story Property
- Window Treatments
- Family Room
- Living Room with Fireplace
- Combination Dining and Living Room
- Screened Porch
- Wood Flooring
- Washer
Kitchen
- Breakfast Bar
- Convection Oven
- Dishwasher
Bedrooms and Bathrooms
- 2 Main Level Bedrooms
- Walk-In Closet
- 2 Full Bathrooms
Home Security
Schools
- Avondale Elementary School
- Druid Hills Middle School
- Druid Hills High School
Utilities
- Central Air
- Common Heating System
- Cable TV Available
Additional Features
- Patio
- End Unit
- Property is near public transit, schools, and shops
Listing and Financial Details
- Tax Lot 020
Community Details
Overview
- Property has a Home Owners Association
- Association fees include swimming, trash
- Avondale Estates Condominiums Subdivision
Amenities
- Clubhouse
- Laundry Facilities
Recreation
- Community Pool
Security
- Fire and Smoke Detector
Map
Home Values in the Area
Average Home Value in this Area
Tax History
| Year | Tax Paid | Tax Assessment Tax Assessment Total Assessment is a certain percentage of the fair market value that is determined by local assessors to be the total taxable value of land and additions on the property. | Land | Improvement |
|---|---|---|---|---|
| 2025 | $4,021 | $115,560 | $20,000 | $95,560 |
| 2024 | $3,541 | $100,200 | $20,000 | $80,200 |
| 2023 | $3,541 | $114,280 | $20,000 | $94,280 |
| 2022 | $3,363 | $87,480 | $9,040 | $78,440 |
| 2021 | $3,357 | $87,480 | $9,040 | $78,440 |
| 2020 | $3,021 | $80,000 | $9,040 | $70,960 |
| 2019 | $2,523 | $66,200 | $9,040 | $57,160 |
| 2018 | $1,835 | $61,560 | $9,040 | $52,520 |
| 2017 | $2,317 | $55,520 | $9,040 | $46,480 |
| 2016 | $2,181 | $51,600 | $9,040 | $42,560 |
| 2014 | $1,156 | $45,920 | $9,040 | $36,880 |
Property History
| Date | Event | Price | List to Sale | Price per Sq Ft | Prior Sale |
|---|---|---|---|---|---|
| 02/03/2026 02/03/26 | Price Changed | $260,000 | -7.1% | -- | |
| 11/12/2025 11/12/25 | Price Changed | $280,000 | -5.1% | -- | |
| 09/25/2025 09/25/25 | For Sale | $295,000 | +102.1% | -- | |
| 12/11/2015 12/11/15 | Sold | $146,000 | -2.7% | $110 / Sq Ft | View Prior Sale |
| 10/26/2015 10/26/15 | Pending | -- | -- | -- | |
| 10/24/2015 10/24/15 | For Sale | $150,000 | 0.0% | $113 / Sq Ft | |
| 10/19/2015 10/19/15 | Pending | -- | -- | -- | |
| 10/14/2015 10/14/15 | For Sale | $150,000 | -- | $113 / Sq Ft |
Purchase History
| Date | Type | Sale Price | Title Company |
|---|---|---|---|
| Warranty Deed | $146,000 | -- | |
| Warranty Deed | $116,000 | -- |
Mortgage History
| Date | Status | Loan Amount | Loan Type |
|---|---|---|---|
| Open | $138,700 | New Conventional |
Source: Georgia MLS
MLS Number: 10613562
APN: 15-217-15-055
- 23 Chelsea Ct
- 1096 Walker Dr
- 1002 Forrest Blvd
- 3029 Charlbury Place
- 1044 N Carter Rd
- 101 Dartmouth Ave Unit 1
- 1130 N Carter Rd
- 953 Forrest Blvd
- 1112 Ashbury Dr
- 915 Katie Kerr Dr
- 826 S Columbia Dr
- 1194 Thomas Rd
- 64 Clarendon Ave
- 2764 Midway Rd
- 1067 Hess Dr
- 1347 Dorothy Dr
- 2768 Royal Bluff
- 2673 Midway Rd
- 1401 Rupert Rd
- 3248 Beech Dr
- 98 Hampshire Ct Unit 98
- 81 Hampshire Ct
- 1213 Carter Rd
- 1226 Thomas Rd
- 3088 Majestic Cir
- 783 Livingstone Place
- 3863 Memorial Dr
- 3177 Beech Dr
- 1344 Midlawn Dr
- 3213 Beech Dr
- 3256 Covington Dr
- 3257 Bobbie Ln
- 1150 Maple Walk Cir
- 703 Twin Oaks Dr
- 3288 Covington Dr
- 2740 E College Ave
- 230 New St Unit 1201
- 2700 E College Ave
- 2641 E College Ave
- 208 Shadowmoor Dr
