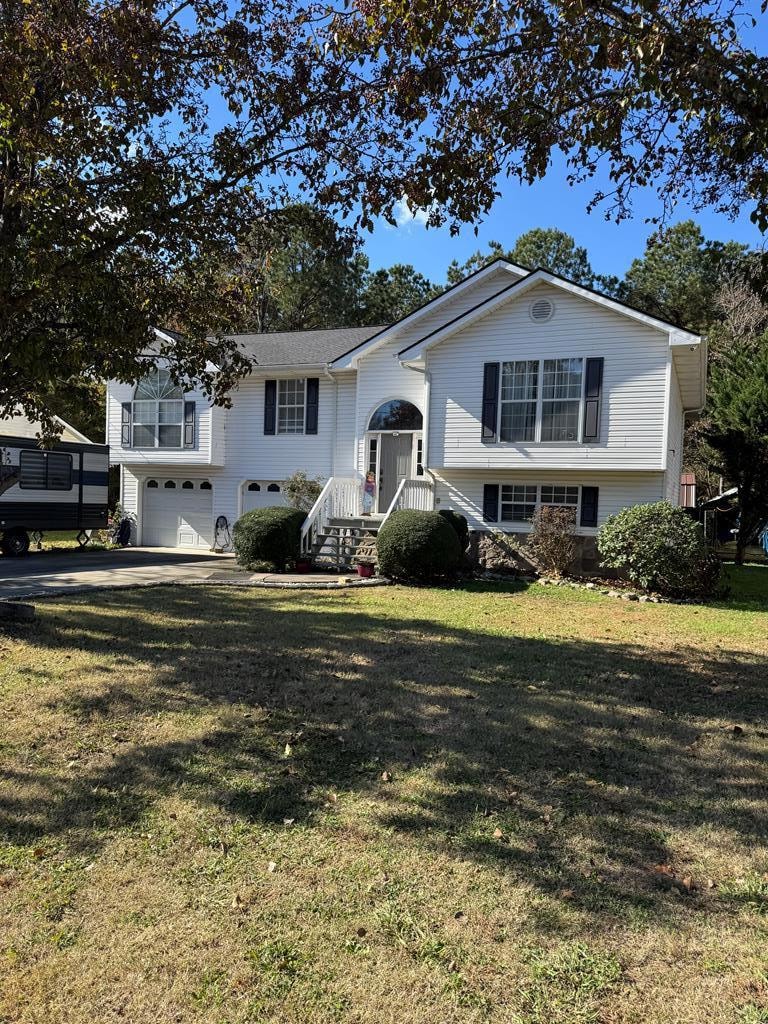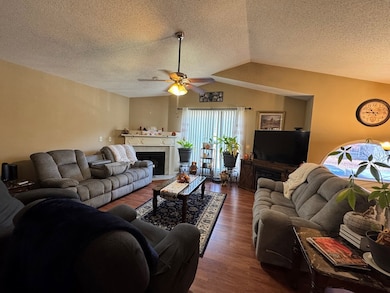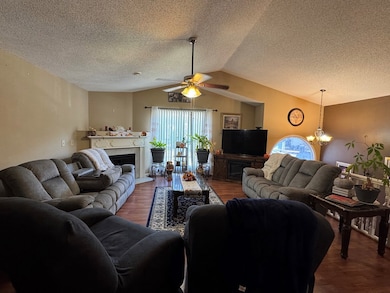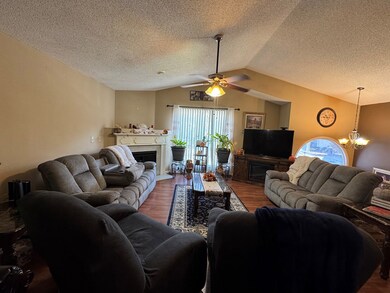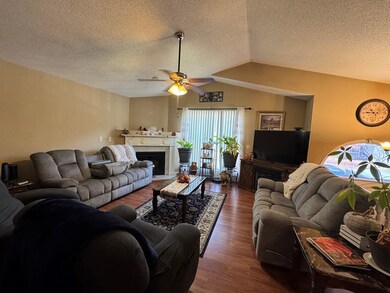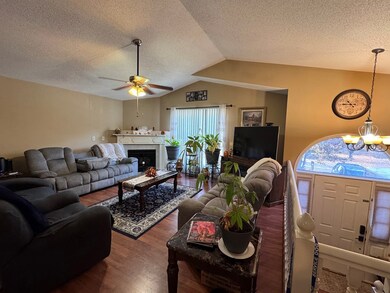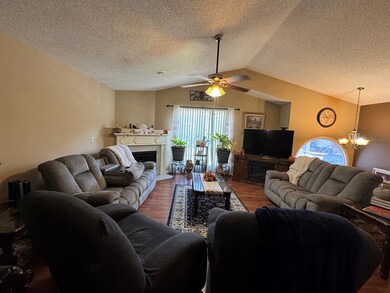
85 Diamond Way Chatsworth, GA 30705
Estimated payment $1,932/month
Highlights
- Cathedral Ceiling
- Covered Patio or Porch
- Thermal Windows
- Main Floor Bedroom
- Formal Dining Room
- 2 Car Attached Garage
About This Home
Welcome to 85 Diamond Way, nestled in the sought-after Emerald Park Phase 2 community in Chatsworth, GA. This spacious home features a fully remodeled kitchen with elegant granite countertops, a large covered deck perfect for entertaining, and high, airy ceilings that give the home an open and inviting feel. The open floor plan seamlessly connects the kitchen, dining, and living areas. With three generously sized bedrooms and two full bathrooms, including a master suite with a walk-in closet, this home offers both comfort and style. Downstairs, there's a full bathroom, a spacious laundry room—not just a closet—and an extra bonus room before you reach the additional downstairs bedroom, perfect for a home office or playroom. This home is truly move-in ready and waiting for you!
Listing Agent
Re/Max Select Realty Brokerage Phone: 7062773434 License #256185 Listed on: 11/20/2025

Home Details
Home Type
- Single Family
Est. Annual Taxes
- $999
Year Built
- Built in 1999
Lot Details
- 7,405 Sq Ft Lot
- Lot Dimensions are 80 x 90 x 80 x 100.03
- Level Lot
- Cleared Lot
Parking
- 2 Car Attached Garage
- Garage Door Opener
- Open Parking
Home Design
- Ridge Vents on the Roof
- Composition Roof
- Vinyl Siding
Interior Spaces
- 3,000 Sq Ft Home
- 2-Story Property
- Smooth Ceilings
- Cathedral Ceiling
- Ceiling Fan
- Gas Log Fireplace
- Thermal Windows
- Living Room with Fireplace
- Formal Dining Room
- Finished Basement
- Basement Fills Entire Space Under The House
- Fire and Smoke Detector
- Laundry Room
Kitchen
- Electric Oven or Range
- Built-In Microwave
- Dishwasher
Flooring
- Carpet
- Tile
Bedrooms and Bathrooms
- 4 Bedrooms
- Main Floor Bedroom
- Primary bedroom located on second floor
- Walk-In Closet
- 3 Bathrooms
- Primary Bathroom Bathtub Only
- Separate Shower
Outdoor Features
- Covered Patio or Porch
Schools
- Chatsworth Elementary School
- Gladden Middle School
- Murray County High School
Utilities
- Central Heating and Cooling System
- Electric Water Heater
Community Details
- Emerald Park Subdivision
Listing and Financial Details
- Home warranty included in the sale of the property
- Assessor Parcel Number 0048C 181
Map
Home Values in the Area
Average Home Value in this Area
Tax History
| Year | Tax Paid | Tax Assessment Tax Assessment Total Assessment is a certain percentage of the fair market value that is determined by local assessors to be the total taxable value of land and additions on the property. | Land | Improvement |
|---|---|---|---|---|
| 2024 | $996 | $93,760 | $6,800 | $86,960 |
| 2023 | $1,028 | $93,720 | $6,800 | $86,920 |
| 2022 | $1,003 | $83,520 | $6,800 | $76,720 |
| 2021 | $1,028 | $70,640 | $6,800 | $63,840 |
| 2020 | $1,028 | $64,040 | $6,800 | $57,240 |
| 2019 | $1,035 | $56,440 | $6,800 | $49,640 |
| 2018 | $1,035 | $56,440 | $6,800 | $49,640 |
| 2017 | $0 | $49,400 | $6,800 | $42,600 |
| 2016 | $937 | $43,080 | $6,800 | $36,280 |
| 2015 | -- | $45,880 | $6,800 | $39,080 |
| 2014 | -- | $38,720 | $6,800 | $31,920 |
| 2013 | -- | $38,720 | $6,800 | $31,920 |
Property History
| Date | Event | Price | List to Sale | Price per Sq Ft | Prior Sale |
|---|---|---|---|---|---|
| 11/20/2025 11/20/25 | For Sale | $350,000 | +192.9% | $117 / Sq Ft | |
| 03/25/2015 03/25/15 | Sold | $119,500 | 0.0% | $55 / Sq Ft | View Prior Sale |
| 01/28/2015 01/28/15 | Pending | -- | -- | -- | |
| 08/05/2014 08/05/14 | For Sale | $119,500 | -- | $55 / Sq Ft |
Purchase History
| Date | Type | Sale Price | Title Company |
|---|---|---|---|
| Warranty Deed | $119,500 | -- | |
| Deed | $114,900 | -- |
Mortgage History
| Date | Status | Loan Amount | Loan Type |
|---|---|---|---|
| Open | $113,525 | New Conventional |
About the Listing Agent

AN AGENT THAT GETS YOU THE KEY TO YOUR HOME DELIVERED IN YOUR HAND! No matter what I believe, YOU CAN OWN YOUR NEW HOME! So, stop thinking and act today and give me a call. The worst thing that can happen is you never called, and you never got the home you wanted.
David's Other Listings
Source: Carpet Capital Association of REALTORS®
MLS Number: 131414
APN: 0048C-181
- 275 Diamond Way
- 318 Diamond Way
- 498 Wildwood Dr
- 65 Maddox Ln
- 63 Maddox Ln
- 838 Wildwood Dr
- 210 Sunset Dr
- 0 Highway 52 Unit 417342
- 0 Highway 52 Unit 1516971
- 0 Highway 52 Unit 10573726
- 0 Highway 52 Unit 415667
- Lot 18 Ga Hwy 52 76
- 0 U S 76
- 126 Charles Rd
- 222 Old Wilson Rd
- 8 Maddox Ln
- 24 Maddox Ln
- 540 Hamilton Way
- 64 Barron Ct
- 124 School St
- 1449 Highway 76
- 506 S 2nd Ave
- 22 Earls Way
- 33 Heritage Cir
- 1418 Burgess Dr
- 1692 Walton St Unit A
- 1190 Township Place
- 1121 Dozier St
- 556 Horse Shoe Way
- 1135 Veterans Dr Unit A
- 1707 Willow Oak Ln Unit 49
- 896 E Summit Dr Unit 30
- 609 S Thornton Ave
- 800 Thornton Place Unit B
- 406 S Thornton Ave Unit 101
- 809 Chattanooga Ave
- 1821 Freeport Rd NW
- 501 W Waugh St
- 3177 Rodgers Creek Rd
- 1161 Lofts Way
