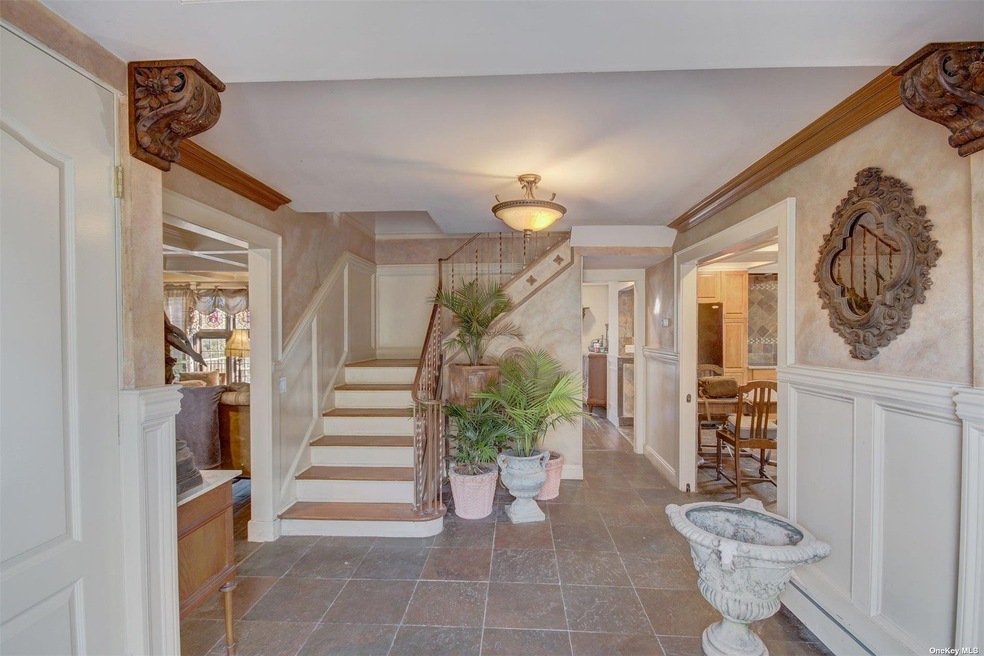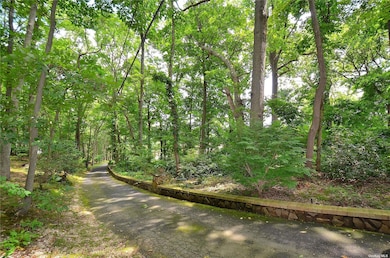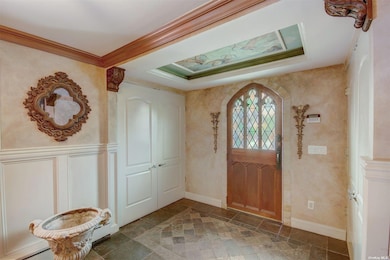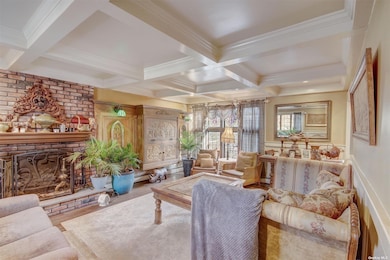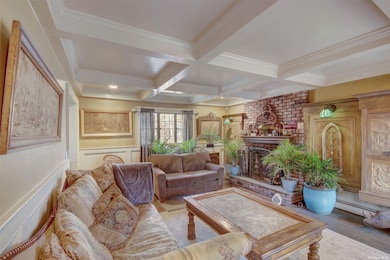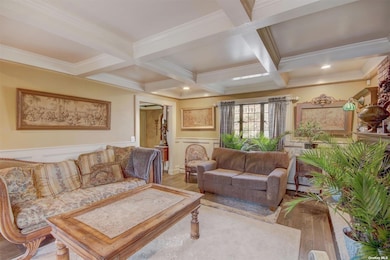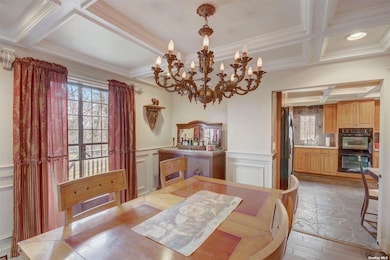85 Dix Hills Rd Huntington, NY 11743
Estimated payment $7,156/month
Highlights
- Fitness Center
- In Ground Pool
- 69,696 Sq Ft lot
- Silas Wood Sixth Grade Center Rated A-
- Panoramic View
- Chalet
About This Home
Welcome to “Highpoint” Sitting High a Top the surrounding neighborhoods, Nestled on a secluded 1.6 acre of lush foliage and wooded privacy. There sits A truly outstanding 3 Bedroom,3.5 Bath, Chalet Style Home with all the Old World Charm and Modern convenience you would expect in such a unique property. Appointed with, Stained Glass Windows, New slate* Roof, New Brick Patio and Driveway a separate Pool "Plateau "with sundeck, Front Porch, Rear Decks to take in all the natural splendor, Spacious Living area, Detached 2 Car garage, close to all desired amenities. Don’t miss out on this tremendous opportunity for a unique lifestyle.
Listing Agent
Signature Premier Properties Brokerage Phone: 631-842-8400 License #10301218681 Listed on: 05/07/2025

Home Details
Home Type
- Single Family
Est. Annual Taxes
- $13,342
Year Built
- Built in 1940
Lot Details
- 1.6 Acre Lot
- Fenced
- Sloped Lot
- Front and Back Yard Sprinklers
- Partially Wooded Lot
Parking
- 2 Car Detached Garage
- Driveway
Home Design
- Chalet
- Frame Construction
- Stucco
Interior Spaces
- 2,400 Sq Ft Home
- Built-In Features
- Chandelier
- 1 Fireplace
- Wood Burning Stove
- Drapes & Rods
- Entrance Foyer
- Formal Dining Room
- Wood Flooring
- Panoramic Views
- Finished Basement
- Walk-Out Basement
- Home Security System
- Washer
Kitchen
- Eat-In Kitchen
- Convection Oven
- Cooktop
- Dishwasher
- Granite Countertops
Bedrooms and Bathrooms
- 3 Bedrooms
- En-Suite Primary Bedroom
- Walk-In Closet
Outdoor Features
- In Ground Pool
- Deck
- Patio
- Outdoor Speakers
- Private Mailbox
Location
- Property is near public transit
- Property is near shops
Schools
- Contact Agent Elementary School
- Henry L Stimson Middle School
- Walt Whitman High School
Utilities
- Central Air
- Pellet Stove burns compressed wood to generate heat
- Baseboard Heating
- Hot Water Heating System
- Heating System Uses Oil
- Oil Water Heater
- Cesspool
- Cable TV Available
Community Details
- Fitness Center
Listing and Financial Details
- Legal Lot and Block 143 / 2
- Assessor Parcel Number 0400-206-00-02-00-143-020
Map
Home Values in the Area
Average Home Value in this Area
Tax History
| Year | Tax Paid | Tax Assessment Tax Assessment Total Assessment is a certain percentage of the fair market value that is determined by local assessors to be the total taxable value of land and additions on the property. | Land | Improvement |
|---|---|---|---|---|
| 2024 | $11,541 | $3,000 | $700 | $2,300 |
| 2023 | $5,770 | $3,000 | $700 | $2,300 |
| 2022 | $11,351 | $3,000 | $700 | $2,300 |
| 2021 | $11,152 | $3,000 | $700 | $2,300 |
| 2020 | $10,966 | $3,000 | $700 | $2,300 |
| 2019 | $21,931 | $0 | $0 | $0 |
| 2018 | $10,270 | $3,000 | $700 | $2,300 |
| 2017 | $10,270 | $3,000 | $700 | $2,300 |
| 2016 | $10,085 | $3,000 | $700 | $2,300 |
| 2015 | -- | $3,000 | $700 | $2,300 |
| 2014 | -- | $3,000 | $700 | $2,300 |
Property History
| Date | Event | Price | List to Sale | Price per Sq Ft |
|---|---|---|---|---|
| 11/07/2025 11/07/25 | For Sale | $1,150,000 | 0.0% | $479 / Sq Ft |
| 11/06/2025 11/06/25 | Off Market | $1,150,000 | -- | -- |
| 10/03/2025 10/03/25 | Price Changed | $1,150,000 | -4.2% | $479 / Sq Ft |
| 05/07/2025 05/07/25 | For Sale | $1,200,000 | -- | $500 / Sq Ft |
Purchase History
| Date | Type | Sale Price | Title Company |
|---|---|---|---|
| Deed | $460,000 | Melvin Tepper | |
| Deed | $460,000 | Melvin Tepper | |
| Foreclosure Deed | -- | First American Title | |
| Foreclosure Deed | -- | First American Title | |
| Interfamily Deed Transfer | -- | First American Title Ins Co | |
| Interfamily Deed Transfer | -- | First American Title Ins Co |
Source: OneKey® MLS
MLS Number: 858411
APN: 0400-206-00-02-00-143-020
- 17 Lantern St
- 22 Emerald Ln
- 1088 Park Ave
- 39 Penny Dr
- 157 Little Plains Rd
- 7 Grange St
- 37 E Rogues Path
- 103 E 24th St
- 19 Austin Ln
- 156 E Pulaski Rd
- 1700 E 5th St
- 1700 E 5th St Unit FL2-ID3477A
- 1700 E 5th St Unit FL3-ID3388A
- 1700 E 5th St Unit FL2-ID2577A
- 1700 E 5th St Unit FL2-ID2107A
- 1700 E 5th St Unit FL2-ID3363A
- 1700 E 5th St Unit FL1-ID3391A
- 1700 E 5th St Unit FL5-ID3061A
- 1700 E 5th St Unit FL2-ID3407A
- 1700 E 5th St Unit FL1-ID2206A
