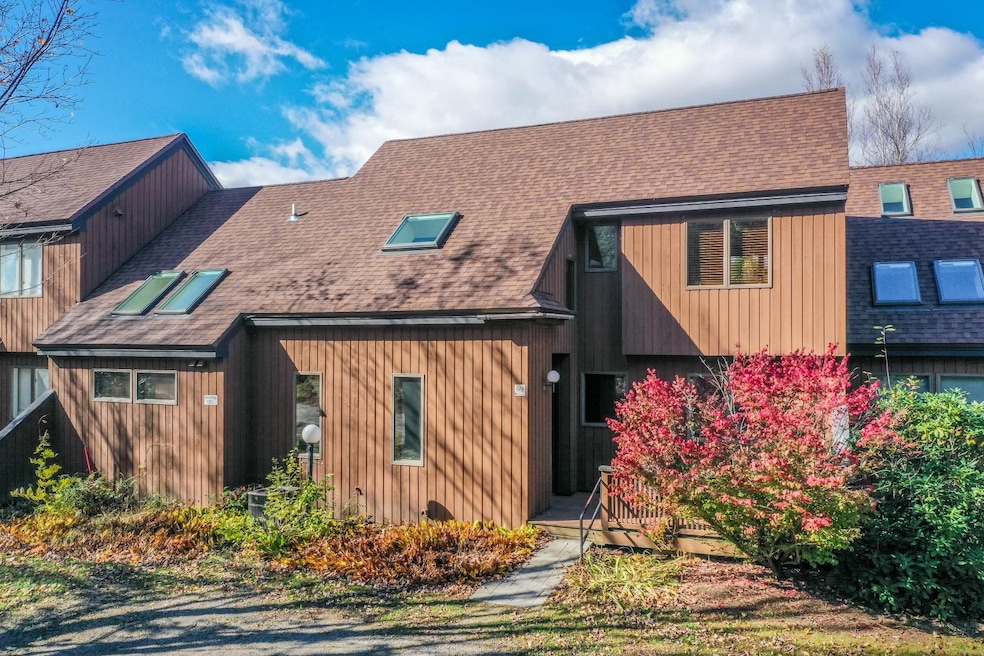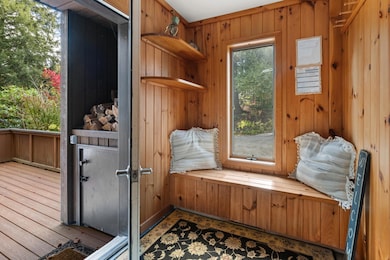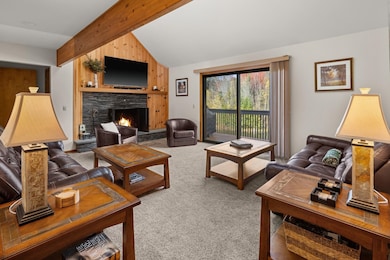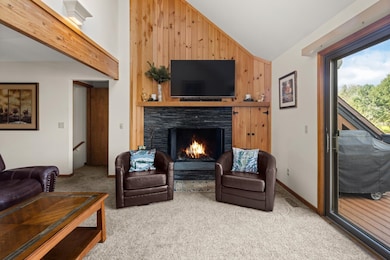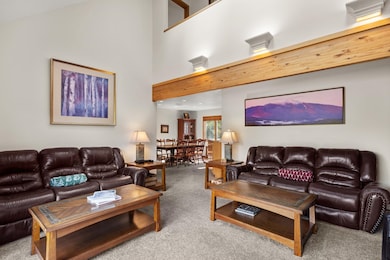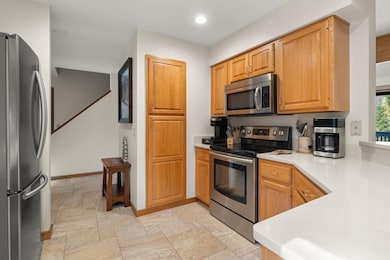Estimated payment $7,729/month
Highlights
- Ski Accessible
- Spa
- Sauna
- Stowe Elementary School Rated A-
- Home fronts a pond
- Resort Property
About This Home
Elegantly furnished, this 3,407± sq. ft. Stonybrook condominium captures the essence of refined Stowe living —spacious, stylish, and ideally situated just moments from the village. The open main level showcases a vaulted primary suite with cathedral ceilings and a spa-inspired bath with Jacuzzi tub, a warm and inviting living room with a wood-burning fireplace, and a chef’s kitchen featuring granite countertops and stainless appliances. Multiple decks and a cozy game room provide space to relax and take in the mountain views. Upstairs, two guest bedrooms share a Jack-and-Jill bath, while the walk-out lower level offers a private home office, full gym with sauna, and a generous recreation room with a pool table. Enjoy a private one-car garage and full access to Stonybrook’s 160-acre grounds, complete with two pools, six tennis courts, five ponds, and a Club House. With exterior maintenance, firewood delivery, and landscaping all included, ownership is effortless. The Stowe Recreation Path runs just beyond the property, offering a scenic route to the Village, and Stowe Mountain Resort is only 5.6 miles away. Impeccably maintained this turnkey residence is ready for its next discerning owner.
Listing Agent
Pall Spera Company Realtors-Stowe License #081.0000380 Listed on: 10/23/2025
Townhouse Details
Home Type
- Townhome
Est. Annual Taxes
- $13,525
Year Built
- Built in 1991
Lot Details
- Home fronts a pond
- Conservation Reserve Program Land
- Landscaped
Parking
- 1 Car Detached Garage
- Gravel Driveway
- Shared Driveway
Home Design
- Adirondack Style Architecture
- Wood Frame Construction
Interior Spaces
- Property has 2 Levels
- Bar
- Woodwork
- Cathedral Ceiling
- Ceiling Fan
- Skylights
- Natural Light
- Blinds
- Dining Area
- Sauna
- Mountain Views
- Smart Thermostat
Kitchen
- Microwave
- Dishwasher
- Wine Cooler
Flooring
- Carpet
- Slate Flooring
- Ceramic Tile
Bedrooms and Bathrooms
- 3 Bedrooms
- Main Floor Bedroom
- En-Suite Bathroom
- Whirlpool Bathtub
Laundry
- Laundry on main level
- ENERGY STAR Qualified Dryer
- ENERGY STAR Qualified Washer
Finished Basement
- Basement Fills Entire Space Under The House
- Interior Basement Entry
Accessible Home Design
- Accessible Full Bathroom
- Hard or Low Nap Flooring
- Low Pile Carpeting
Outdoor Features
- Spa
- Pond
- Deck
Schools
- Stowe Elementary School
- Stowe Middle/High School
Utilities
- Forced Air Heating and Cooling System
- Underground Utilities
- Phone Available
- Cable TV Available
Listing and Financial Details
- Assessor Parcel Number 9/57
Community Details
Overview
- Resort Property
- Stonybrook Condos
- Stonybrook Subdivision
Amenities
- Common Area
Recreation
- Community Playground
- Trails
- Ski Accessible
- Snow Removal
- Tennis Courts
Security
- Security Service
- Fire and Smoke Detector
Map
Home Values in the Area
Average Home Value in this Area
Tax History
| Year | Tax Paid | Tax Assessment Tax Assessment Total Assessment is a certain percentage of the fair market value that is determined by local assessors to be the total taxable value of land and additions on the property. | Land | Improvement |
|---|---|---|---|---|
| 2024 | $12,975 | $969,700 | $0 | $969,700 |
| 2023 | $7,677 | $367,500 | $0 | $367,500 |
| 2022 | $8,577 | $367,500 | $0 | $367,500 |
| 2021 | $8,383 | $367,500 | $0 | $367,500 |
| 2020 | $8,202 | $367,500 | $0 | $367,500 |
| 2019 | $7,783 | $367,500 | $0 | $367,500 |
| 2018 | $7,570 | $367,500 | $0 | $367,500 |
| 2017 | $7,356 | $367,500 | $0 | $367,500 |
| 2016 | $7,232 | $367,500 | $0 | $367,500 |
Property History
| Date | Event | Price | List to Sale | Price per Sq Ft | Prior Sale |
|---|---|---|---|---|---|
| 10/23/2025 10/23/25 | For Sale | $1,250,000 | +44.5% | $367 / Sq Ft | |
| 10/27/2022 10/27/22 | Sold | $865,000 | -3.4% | $434 / Sq Ft | View Prior Sale |
| 09/14/2022 09/14/22 | Pending | -- | -- | -- | |
| 07/05/2022 07/05/22 | Price Changed | $895,000 | -5.8% | $449 / Sq Ft | |
| 03/21/2022 03/21/22 | For Sale | $950,000 | -- | $476 / Sq Ft |
Purchase History
| Date | Type | Sale Price | Title Company |
|---|---|---|---|
| Interfamily Deed Transfer | -- | -- | |
| Deed | $865,000 | -- | |
| Deed | $865,000 | -- | |
| Deed | $245,000 | -- | |
| Deed | $245,000 | -- | |
| Interfamily Deed Transfer | -- | -- | |
| Interfamily Deed Transfer | -- | -- | |
| Grant Deed | $525,000 | -- | |
| Grant Deed | $325,000 | -- |
Source: PrimeMLS
MLS Number: 5067039
APN: 621-195-11618
- 48 Wildlife Rd Unit 53
- 615 Field Rd Unit 73
- 435 Stonybrook Rd Unit 29
- 479 Stonybrook Rd Unit 33
- 14 Barrows Rd
- 197 Mountainside Dr Unit A303
- 197 Mountainside Dr Unit A-401
- 197 Mountainside Dr Unit A302
- 109 Mountainside Dr Unit 202
- 110 Mountainside Dr Unit J202
- 2364 Mountain Rd
- 220 Mountainside Dr Unit E203
- 2366 Mountain Rd Unit 3
- 2366 Mountain Rd Unit 1
- 52 Slate Hill Unit 9
- 64 Slate Hill Unit 6
- 64 Slate Hill Unit 7
- 131 Hazy Ln
- 87 Slate Hill Unit 1
- 87 Slate Hill Unit 3
- 112 Main St Unit 7
- 612 Sylvan Park Rd Unit 612A
- 11 Barnes Hill Rd
- 5907 Mountain Rd Unit A
- 225 Mountain Glen Dr Unit 3
- 4232 Bolton Valley Access Rd Unit 3L
- 75 Fenimore St
- 55 Foundry St
- 37 Catamount St
- 65 Northgate Plaza
- 77 Railroad St
- 46 School St Unit 3
- 89 Kinney Dr Unit 202
- 103-105 Puckerbrush Rd E
- 4323 Vt-108 Unit ID1255746P
- 4323 Vt-108 Unit ID1255743P
- 832 Vt-15
- 15 Railroad St Unit 3
- 15 Railroad St Unit 3
- 18 Langdon St Unit 310
