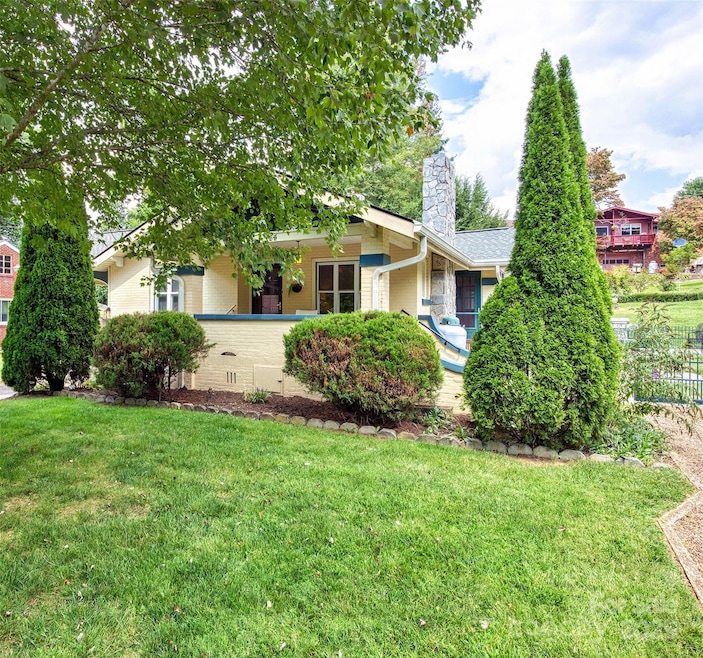85 E Marshall St Waynesville, NC 28786
Estimated payment $2,727/month
Highlights
- Guest House
- Wooded Lot
- No HOA
- Junaluska Elementary Rated A-
- Wood Flooring
- Screened Porch
About This Home
Waynesville City Limits! Wonderful and quaint home with a detached guest apartment. Do not miss out on viewing this immaculate home in a lovely area. The home boosts a newer roof. and a lovely yard. There are two separate driveways and a carport on one of them. This home has been lovingly cared for and shows beautifully. The hardwood floors are gorgeous, and everything is meticulous!! Hurry, as this Gem will definitely not last long on the market!! Short distance to downtown Waynesville, restaurants, the rec park, dog park and much more. The home has been a short term rental with a strong rental history. Viewing will be limited due to rentals.
Listing Agent
Keller Williams Great Smokies Brokerage Email: PMcDowell@KW.com License #189187 Listed on: 08/27/2025

Home Details
Home Type
- Single Family
Year Built
- Built in 1943
Lot Details
- Level Lot
- Wooded Lot
- Property is zoned EW-ND
Home Design
- Cottage
- Slab Foundation
- Architectural Shingle Roof
- Four Sided Brick Exterior Elevation
Interior Spaces
- 1,633 Sq Ft Home
- 1-Story Property
- Gas Log Fireplace
- Insulated Windows
- Living Room with Fireplace
- Screened Porch
- Carbon Monoxide Detectors
Kitchen
- Electric Range
- Microwave
- Dishwasher
- Kitchen Island
Flooring
- Wood
- Vinyl
Bedrooms and Bathrooms
- 3 Bedrooms | 2 Main Level Bedrooms
- 3 Full Bathrooms
Laundry
- Laundry Room
- Washer and Dryer
Basement
- Exterior Basement Entry
- Sump Pump
- Dirt Floor
- Crawl Space
Parking
- 1 Attached Carport Space
- Driveway
- 3 Open Parking Spaces
Schools
- Junaluska Elementary School
- Waynesville Middle School
- Tuscola High School
Utilities
- Central Air
- Ductless Heating Or Cooling System
- Heat Pump System
- Propane
- Electric Water Heater
- Cable TV Available
Additional Features
- Patio
- Guest House
Community Details
- No Home Owners Association
- Brookmont Subdivision
Listing and Financial Details
- Assessor Parcel Number 8615-69-1211
Map
Tax History
| Year | Tax Paid | Tax Assessment Tax Assessment Total Assessment is a certain percentage of the fair market value that is determined by local assessors to be the total taxable value of land and additions on the property. | Land | Improvement |
|---|---|---|---|---|
| 2025 | -- | $253,600 | $34,600 | $219,000 |
| 2024 | $16 | $253,600 | $34,600 | $219,000 |
| 2023 | $1,554 | $253,600 | $34,600 | $219,000 |
| 2022 | $1,516 | $253,600 | $34,600 | $219,000 |
| 2021 | $1,516 | $253,600 | $34,600 | $219,000 |
| 2020 | $1,024 | $147,900 | $27,700 | $120,200 |
| 2019 | $1,029 | $147,900 | $27,700 | $120,200 |
| 2018 | $1,029 | $147,900 | $27,700 | $120,200 |
| 2017 | $1,029 | $147,900 | $0 | $0 |
| 2016 | $1,012 | $149,800 | $0 | $0 |
| 2015 | $1,012 | $149,800 | $0 | $0 |
| 2014 | $881 | $145,800 | $0 | $0 |
Property History
| Date | Event | Price | List to Sale | Price per Sq Ft | Prior Sale |
|---|---|---|---|---|---|
| 08/27/2025 08/27/25 | For Sale | $525,000 | +64.1% | $321 / Sq Ft | |
| 05/06/2021 05/06/21 | Sold | $320,000 | +16.4% | $231 / Sq Ft | View Prior Sale |
| 02/21/2021 02/21/21 | Pending | -- | -- | -- | |
| 02/18/2021 02/18/21 | For Sale | $275,000 | -- | $198 / Sq Ft |
Purchase History
| Date | Type | Sale Price | Title Company |
|---|---|---|---|
| Warranty Deed | $320,000 | None Available | |
| Warranty Deed | $320,000 | Dickson Clarence H | |
| Deed | $140,000 | -- |
Mortgage History
| Date | Status | Loan Amount | Loan Type |
|---|---|---|---|
| Open | $240,000 | New Conventional | |
| Closed | $240,000 | New Conventional |
Source: Canopy MLS (Canopy Realtor® Association)
MLS Number: 4295858
APN: 8615-69-1211
- 129 Woolsey Heights
- 442 and 440 Walnut St
- 9999 Hazel St
- 00 Woodland Dr
- 110 Allison Acres
- 99 Walnut St
- 145 Shackford St Unit 3
- 187 Harris St
- 67 Fairlane Dr
- 252 Rogers St
- Wilmington Plan at Valleywood Farms
- Winston Plan at Valleywood Farms
- 92 Queen Valley Way
- 34 Woodvale Dr
- Hayden Plan at Valleywood Farms
- Macon Plan at Valleywood Farms
- 133 Ridgehaven Dr
- Aria Plan at Valleywood Farms
- Cali Plan at Valleywood Farms
- Penwell Plan at Valleywood Farms
- 155 Mountain Creek Way
- 191 Waters Edge Cir
- 317 Balsam Dr
- 1458 S Main St
- 20 Palisades Ln
- 95 Red Fox Loop
- 32 Red Fox Loop
- 63 Wounded Knee Dr
- 163 Red Fox Loop
- 14 Wounded Knee Dr
- 179 Goldfinch Ln
- 334 N Main St
- 629 Cherry Hill Dr Unit ID1292596P
- 17 Emmy Ln
- 43 Dixon Terrace
- 35 Grad House Ln
- 90 Bud Rd
- 22 Fair Friend Cir
- 276 Crooked Creek Ln
- 815 Case Cove Rd






